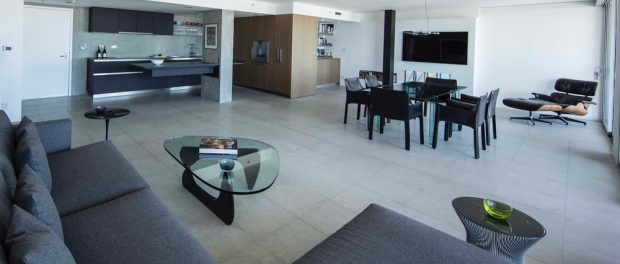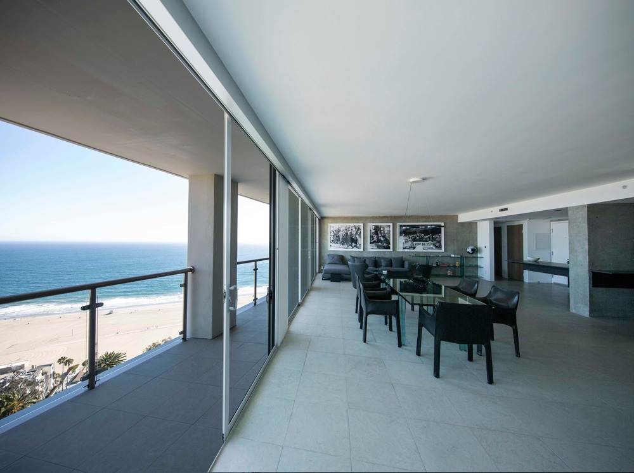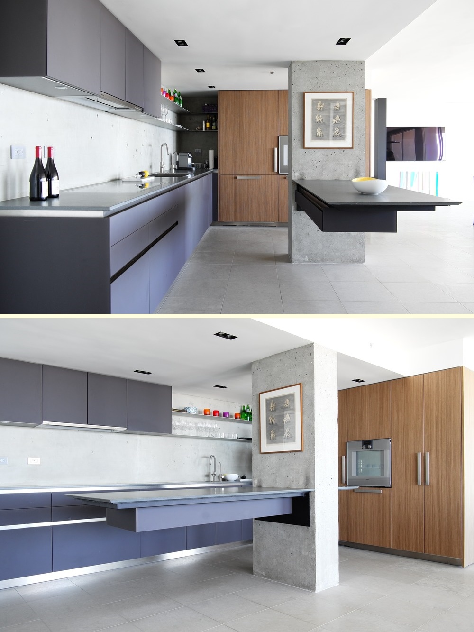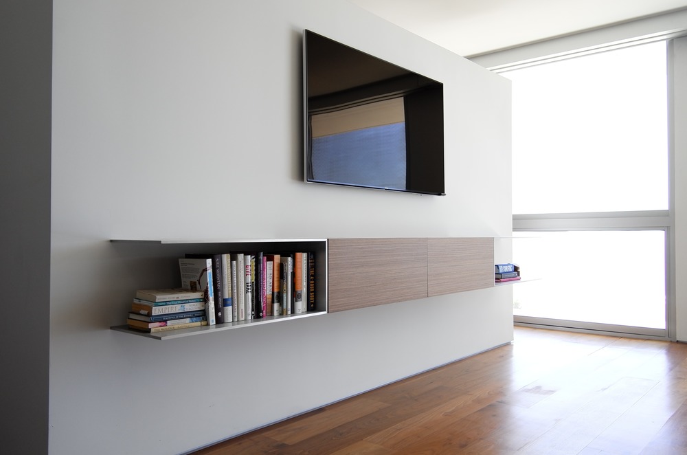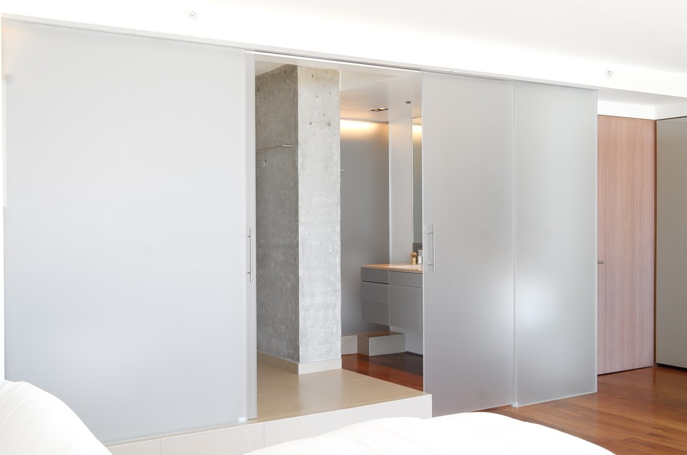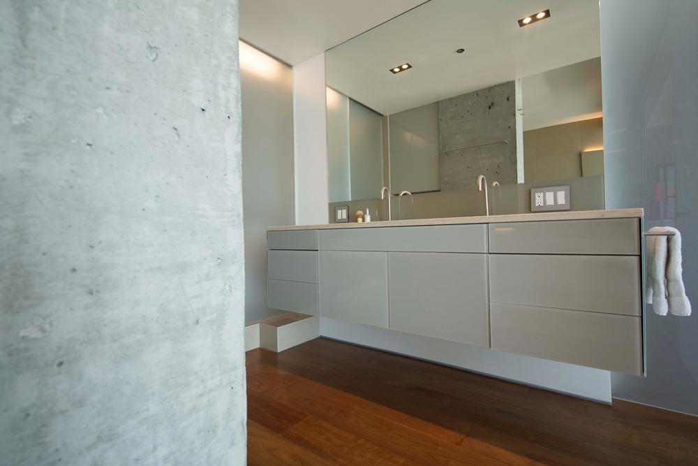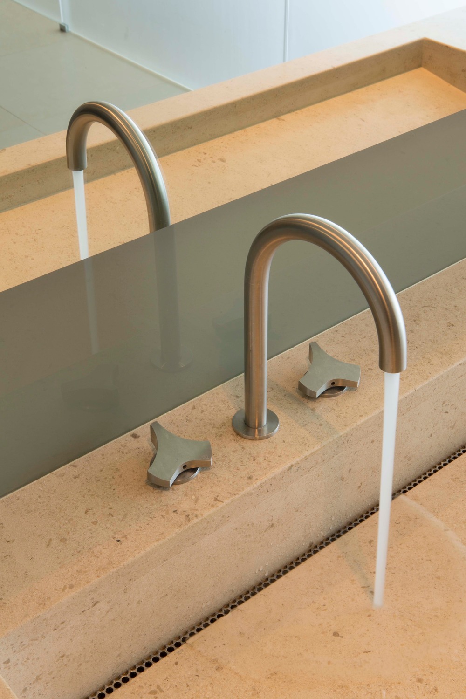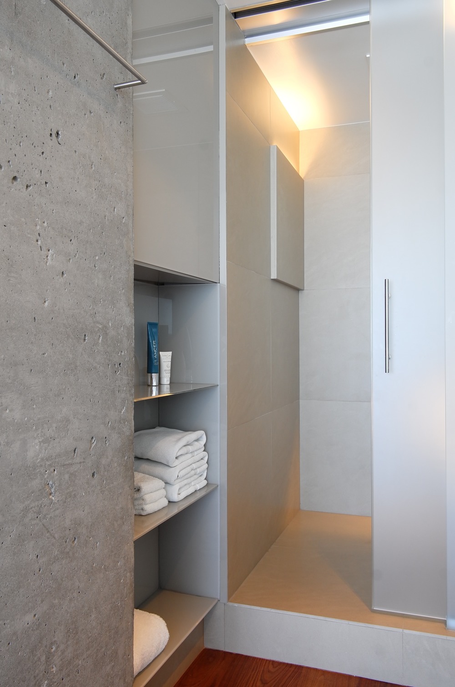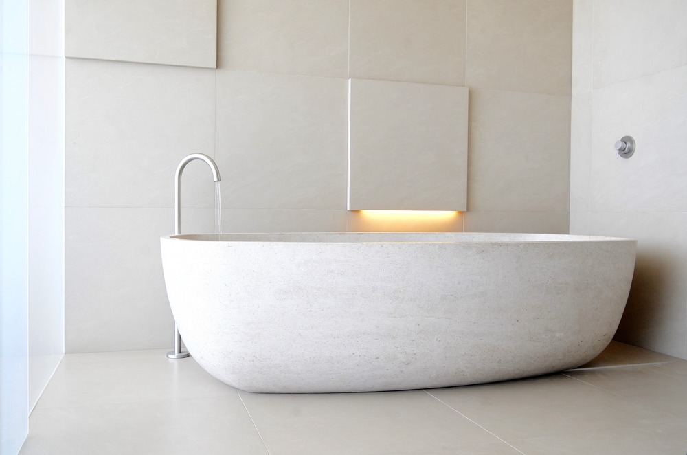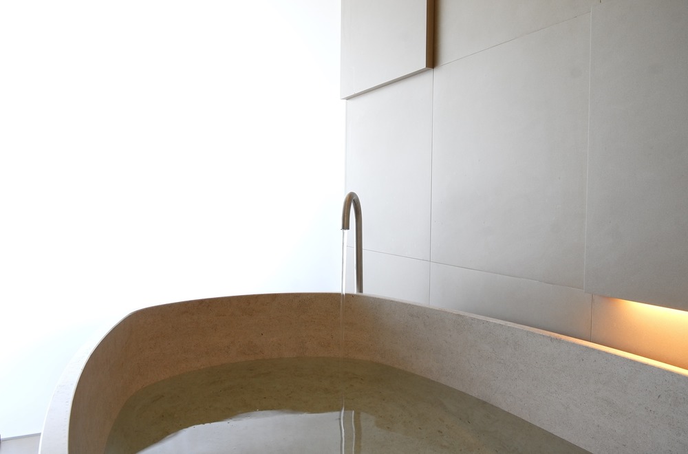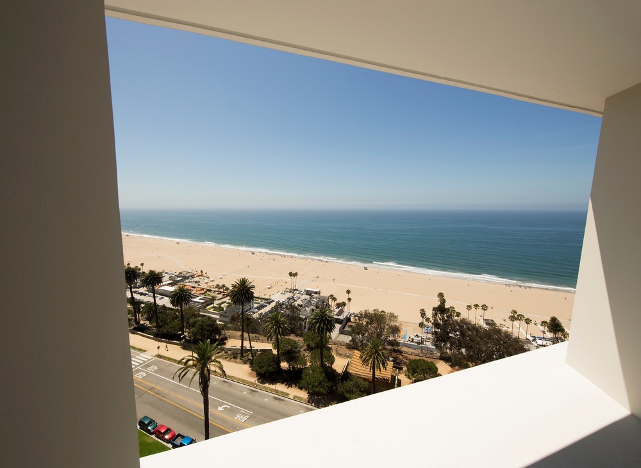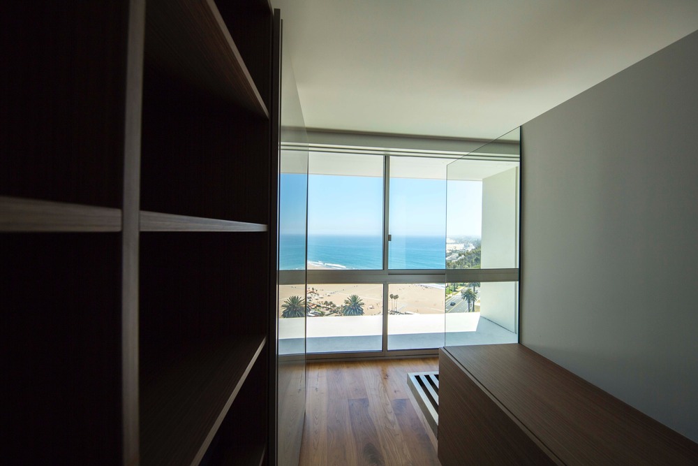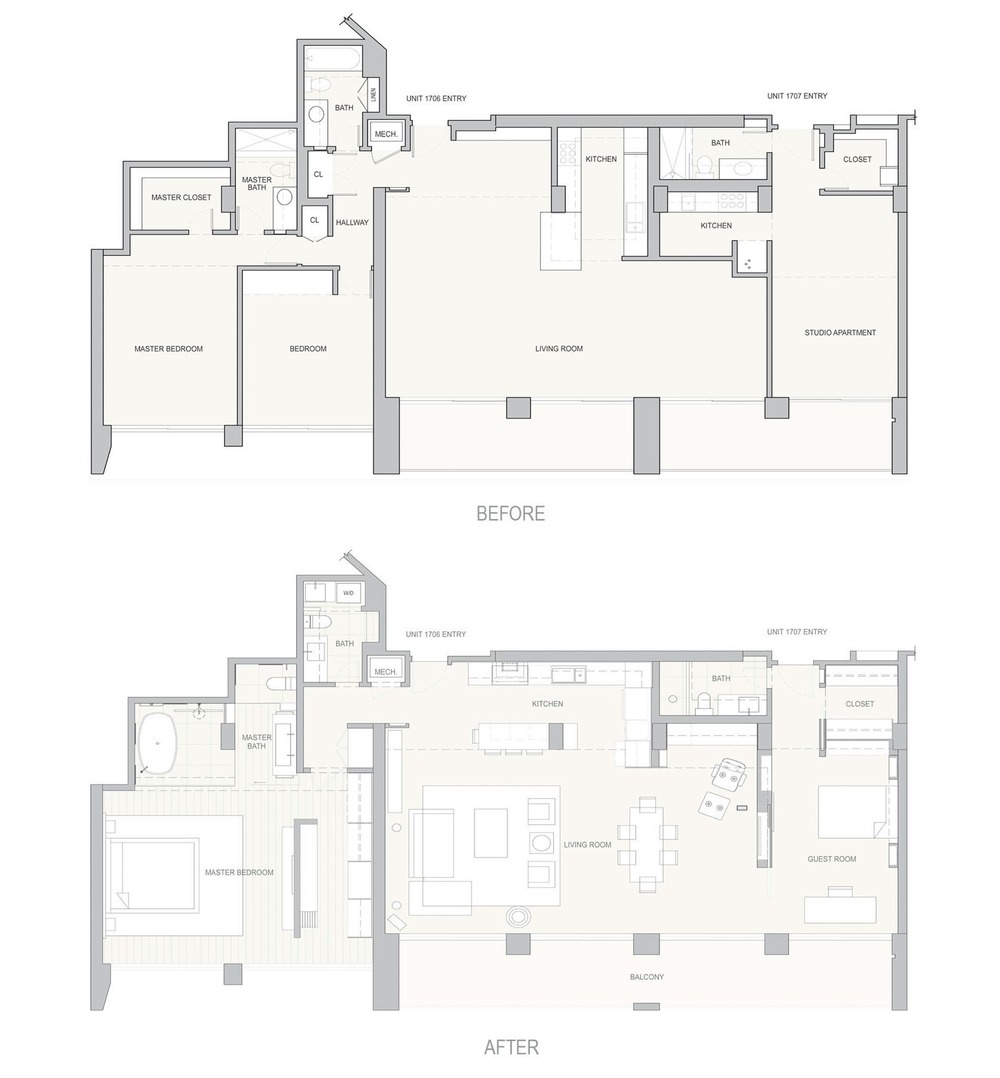Beachside Luxury Condo by Gerhard Heusch
This seventeenth-floor condominium offers spectacular views from the city to the beaches of Santa Monica Beach, the Pacific Ocean to Malibu. The client purchased two adjacent condos with the intention of combining them into one large unit. The main unit was a large 2 bedroom condo and the adjacent unit a studio.
The studio apartment was converted into the guest room whereby a large sliding wall opens the sitting area of the guest room to the main living space. The two bedrooms were combined into a large master further contributing to an open, contemporary floor plan.
The walk-in closet was relocated into the master whereby the closet division facing the bed room was kept lower and used for audio and light distribution above and for a custom-designed credenza and TV support facing the bed.
This allowed for an enlarged bathroom with custom acid-etched glass wall with sliding doors that enclose or open this area to the bedroom. The kitchen was also relocated and enlarged. The floorpan was altered in such a way that from all areas, even the master bath and closet, the splendid view to the exterior can be fully enjoyed. The existing structural concrete walls hidden behind drywall were exposed to give the apartment a unique atmosphere and characteristic.
The project features custom designed built-ins such as the closets, vanities, kitchen as well as tub and sinks. The custom limestone tub was carved out of a single piece of stone in Portugal. The master bathroom & closet feature spandrel glass & limestone finishes. A new walnut floor in the master and walnut veneer on all doors and some of the kitchen cabinets lend more warmth to the space. The kitchen is from Boffi but the thin aluminum shelves and the support for a completely cantilevered kitchen counter were custom designed, providing a one-of-a-kind kitchen space.
Project data
Architects: Heusch Inc
Location: Santa Monica, California
Lead Architect: Gerhard Heusch
Project Year: 2015
Photographers: David Koenig, Gerhard Heusch
Project Area: 155 m2/1665 sqft
About Heusch Inc.
Heusch Inc. is a Los Angeles and Paris-based team of Architects and Designers founded by Gerhard Heusch in 1991.
Over the years Heusch Inc. has acquired extensive experience in new construction as well as renovation, restoration and adaptive reuse of existing structures. Heusch Inc.’s past projects have included an array of residential, commercial, hospitality and interior design assignments. Their work can be found throughout the United States, Europe, as well as Asia and South America.

