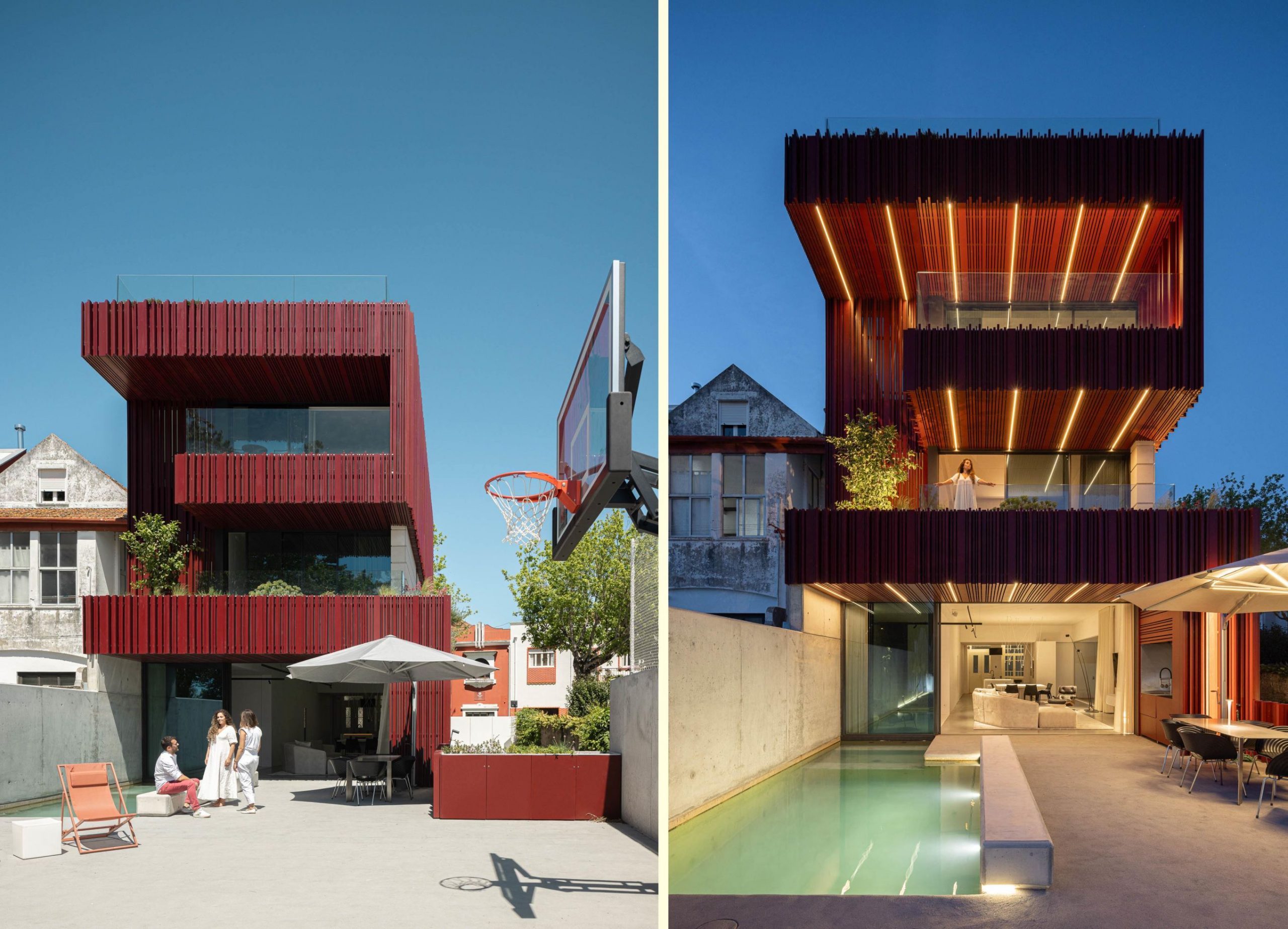
The Park House, conceived by architect Paulo Martins, originates from the alteration and expansion of a 20th-century Art Nouveau building that had fallen into disrepair. As a tribute to its architectural heritage, the house, nestled in the green heart of the city, invites nature to enter, preserving the history sculpted on its facade.


Preservation extends not only to the site’s history but also to the environment, with the use of CLT wood in its interior structure and new facade.

Its stony body, sculpted from the original structure, intertwines past and present in a harmonious celebration of architecture and local history. Inside, the atelier fills the spaces with minimalist interior design, using emblematic pieces to bring modern history to life.


The Park House is located on a quiet, central street in the city of Aveiro, facing a natural, tree-filled area, the city park. It emerged from the alteration and expansion of a deteriorated Art Nouveau building constructed in the 20th century. The facade features various plant, animal, and human elements carved in limestone, whose architectural and historical value was essential to preserve, thus guiding the material and formal character of the rest of the intervention.

Respecting the memory inscribed in the building’s original skin, the Park House unfolds towards the green heart of the city, as if it were carved directly from the essence of the old facade. Its stony body, extruded from the original facade and carved by wooden slats, cuts through space creating a visual narrative that celebrates the passage of time, with lines and shadows dancing to the rhythm of the years.


Constructed with the soul of wood (CLT), the house is organized over four floors: a garage and workspace in the basement floor, as an invitation to introspection and reflection; social spaces on the ground floor, inviting gatherings and sharing; the upper floors house four suites, and finally, crowning the structure, a terrace that offers 360o view over the city.


Foto-foto lainnya dapat dilihat di galeri bawah ini
Project name: Park House
Architecture Office: Paulo Martins Arquitectura e Design
Main Architect: Paulo Martins
Location: Aveiro
Year of conclusion: 2023
Total area: 518m2
Builder: Cimave
Engineering: R5 Engenharia
Landscape: Loci Studio
Architectural Photographer: Ivo Tavares Studio

