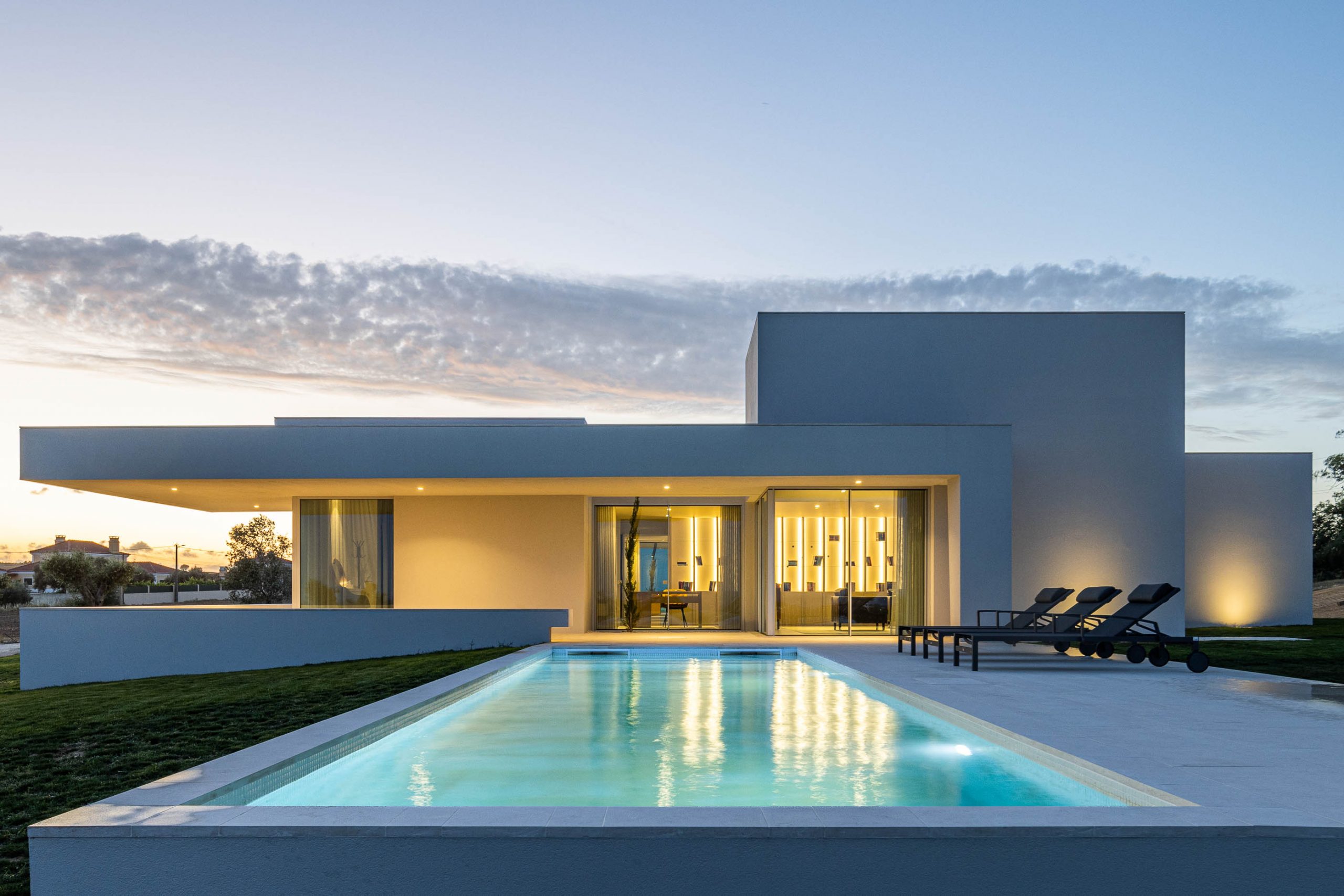The House in Romeira aims to sculpt its own place, becoming a concrete and meaningful human statement in the landscape. Its organization enhances visual alignments across the territory, becoming a distinct visual reference. Its access is not immediate, it is done indirectly by circling a small hill and climbing alongside a preserved grove of cork oak trees.


This intentional approach creates a sense of privacy and invites visitors to visually appreciate the building before reaching the entrance. Inspired by the traditional montes of the Portuguese rural landscape, this house is built through a structure composed of various interconnected volumes, each with its own identity and specific function.

The house wants to model its own place on the outskirts of Romeira, in Santarém. It builds the existential, humanized and concrete place, because it is inhabited, structured with meaning and purpose. It is organized by enhancing visual alignments over the territory, in an urban and landscape perspective, simultaneously assuming itself as a possible visual reference.

Its access is not direct and immediate from the public road, but hidden. Going around the small hill where the house sits, you go up to the side of a small patch of holm oaks that has been fully preserved. This creates a purposeful distance that provides privacy to everyday use and the obligation to make a journey of approximation. Allows visual apprehension of the building before reaching the entry point.

The aggregation of multiple spaces contained in volumes is designed. Each with its own identity and programmatic function, defined by its different topological attributes. The idea of fragmentation of the whole is worked on in a sum of autonomous or interconnected spaces, integrating contemporary aesthetic and constructive aspects. The volume obtained seems to be diminished apparently, in the dematerialization of the total mass of the building in different elements of smaller volume.

The heritage of some formal themes inspired by the Portuguese rural landscape is valued, referring particularly to buildings known as “montes”, erected in dominant places over the landscape and formed by sets of informally positioned volumes.

Foto-foto lainnya dapat dilihat di galeri bawah ini
Project name: House in Romeira
Architecture Office: dp arquitectos
Main Architect: Diamantino Maia Pinho
Location: Romeira, Santarém, Portugal
Year of conclusion: 2023
Total area: 263 m2
Builder: Construções Saldanha Alves, Lda
Engineering: Pitta Soares & Partners
Architectural Photographer: Ivo Tavares Studio

