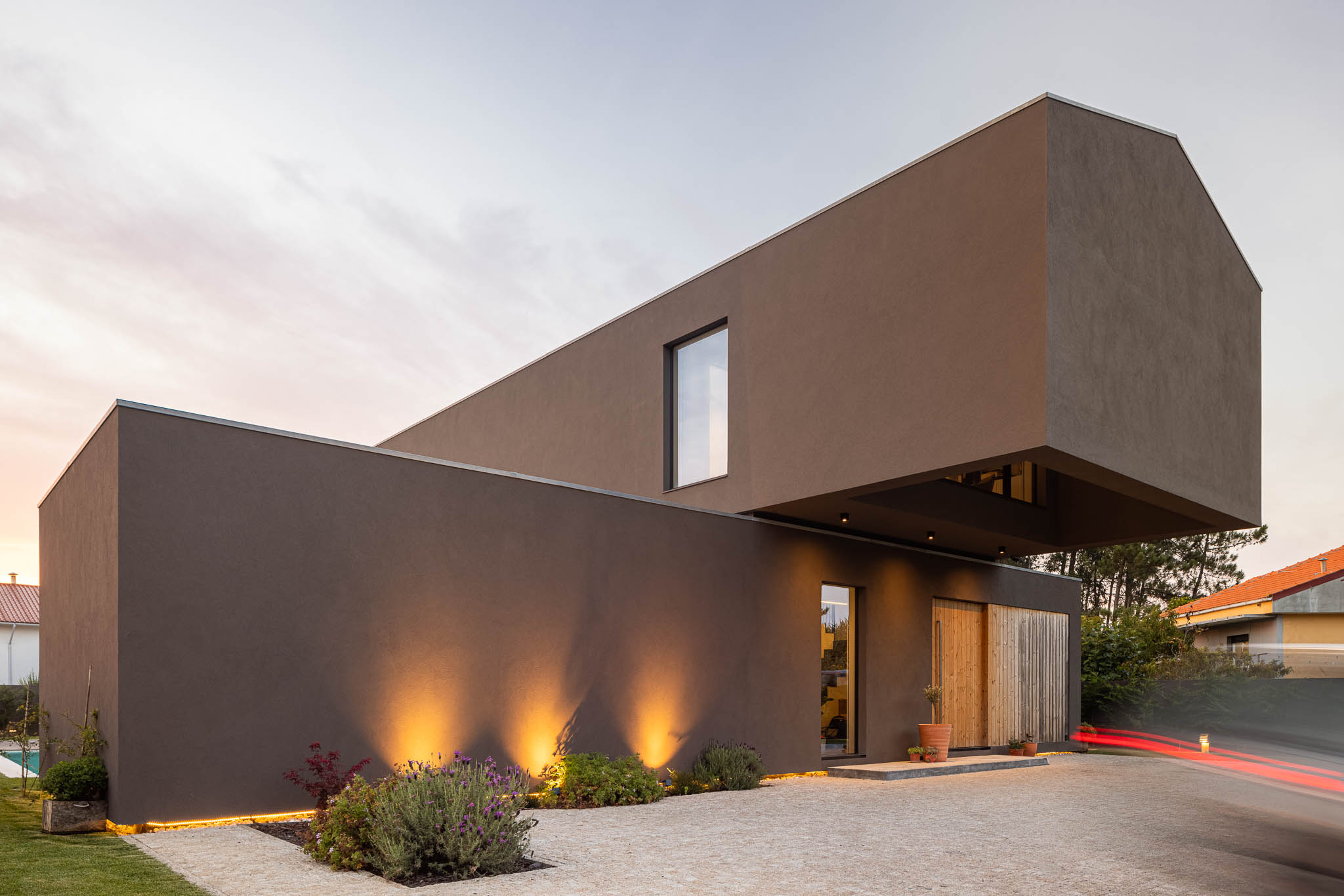
This house is an intersection of pure volumes seeking privacy and careful dialog with the surrounding environment, architected by Paulo Martins. The strategic arrangement of the volumes on the plot is meticulously thought out to create a visual barrier between the intimate spaces and the adjacent street, thus guaranteeing maximum privacy. Upon entering, we are greeted by a prominent upper volume, which not only marks the main entrance, but also invites us to overcome the almost opaque barrier through a single gap, revealing the depth of the plot and the villa.


The house is located in Vila Nova de Gaia, in the parish of Madalena. Composed of an overlapping of pure volumes, its arrangement corresponds to the desire of creating a visual barrier between living spaces and the street, allowing maximum privacy to be achieved.


In the initial moment, the upper volume marks and emphasizes the entrance, inviting to go beyond the almost opaque barrier, pierced only by a gap that denounces the depth of the plot and the house, at the same time reinforcing the intention of impermeability.

After overcoming the initial barrier, the house reveals itself, in opposition to the outside, to be a wide and fluid space with a well-defined program, opening the social areas to the outside through large glass spans. With these openings, we wanted to promote and enhance the relationship between the exterior, facing west, and the interior, maintaining the privacy of the master suite through the creation of a patio.

On the upper floor, materialized by a loose and hermetic volume, there are two suites and an office, only open to private patios torn in the volume which, in addition to guaranteeing privacy, allow the glazed spaces to be protected from direct radiation.

Foto-foto lainnya dapat dilihat di galeri bawah ini
Project name: Madalena House
Architecture Office: Paulo Martins Arquitectura
Main Architect: Paulo Martins
Location: Vila Nova de Gaia, Portugal
Year of conclusion: 2022
Total area: 330m2
Builder: Imocontviva
Engineering: R5 Engineers
Architectural Photographer: Ivo Tavares Studio

