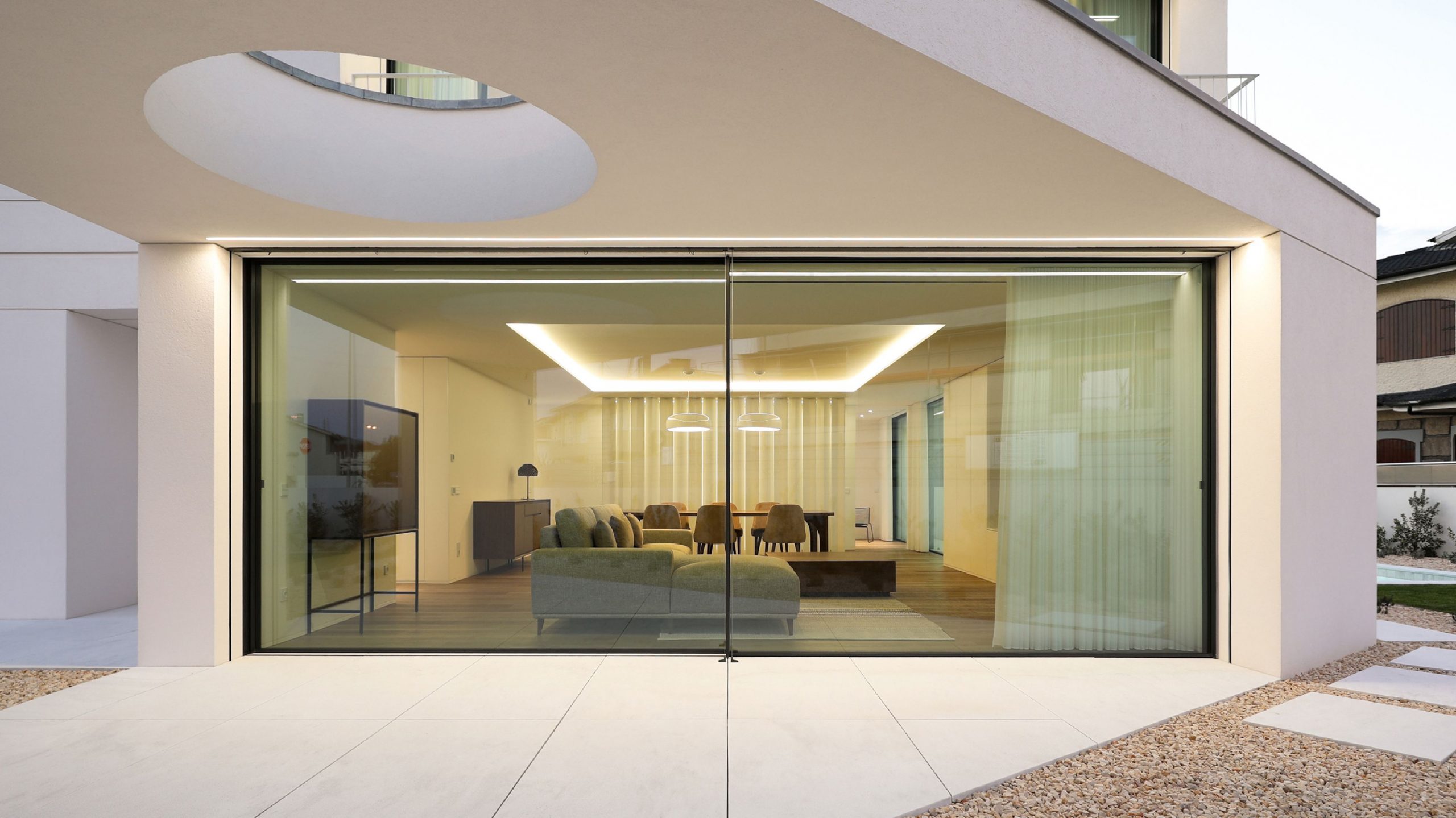
Architect Raulino Silva from Raulino Silva Arquitecto designed this home with a focus on creating a sense of spaciousness through expansive glass wall openings. These large glazed surfaces establish a seamless transition between indoor and outdoor areas, maximizing natural light and ventilation. The glass openings connect the home’s interior with the surrounding garden and pool, reinforcing openness and flow.

This house is located on an irregularly shaped corner plot.
Rumah ini dirancang untuk pasangan muda dengan dua anak perempuan. Lokasinya berada di sebuah kawasan hunian di pintu masuk kota Póvoa de Varzim, dan dapat diakses langsung dari jalan tol yang menghubungkan Viana do Castelo dan kota Porto.

Rumah ini dibangun di atas lahan pojok dengan bentuk tidak beraturan, di mana tata letak bangunan, akses garasi, dan volumetri telah ditentukan oleh peraturan kawasan. Menanggapi tantangan ini, arsitek merancang massa bangunan yang kompak namun efisien, dengan orientasi ruang yang memaksimalkan pencahayaan alami dan privasi, sekaligus menjaga kesinambungan visual dengan lanskap sekitarnya.


Desain tiga lantai rumah ini mengoptimalkan fungsi dan keterhubungan dengan ruang luar. Lantai bawah menampung garasi, ruang teknis, area laundry, kamar mandi, serta ruang multifungsi yang terbuka ke arah teras luas menghadap selatan. Di lantai dasar, dapur dengan island, kamar mandi, ruang kerja, serta ruang tamu dan makan dirancang menyatu dengan kolam renang dan serambi segitiga yang khas. Lantai atas berisi kamar utama lengkap dengan walk-in closet dan kamar mandi dalam yang menghadap ke balkon pribadi, serta dua kamar suite yang berbagi akses ke balkon kedua—memaksimalkan pencahayaan alami, ventilasi silang, dan koneksi visual ke lanskap sekitar.


Di tengah denah, volume tangga yang dipadukan dengan kabinet custom menjadi elemen pengatur utama tata ruang rumah. Di area ruang tamu, partisi bilah kayu berlapis lacquer membatasi sirkulasi menuju kamar mandi dan ruang kerja secara halus dari area makan, menciptakan alur ruang yang fungsional sekaligus menjaga kesinambungan estetika interior.

Pada bagian eksterior, elemen pelat lantai yang saling bertumpuk diperkuat melalui garis ukiran horizontal, yang menegaskan geometri fasad yang bersih serta menonjolkan ketajaman desain arsitektural bangunan.

Project Name: Póvoa de Varzim House
Location: Póvoa de Varzim, Portugal
Architecture: Raulino Silva Arquitecto
Principal Architect: Raulino Silva
Photographer: Raulino Silva
Date: 2021/2025
See more images in the gallery below
Multiple drawings are provided below for reference

