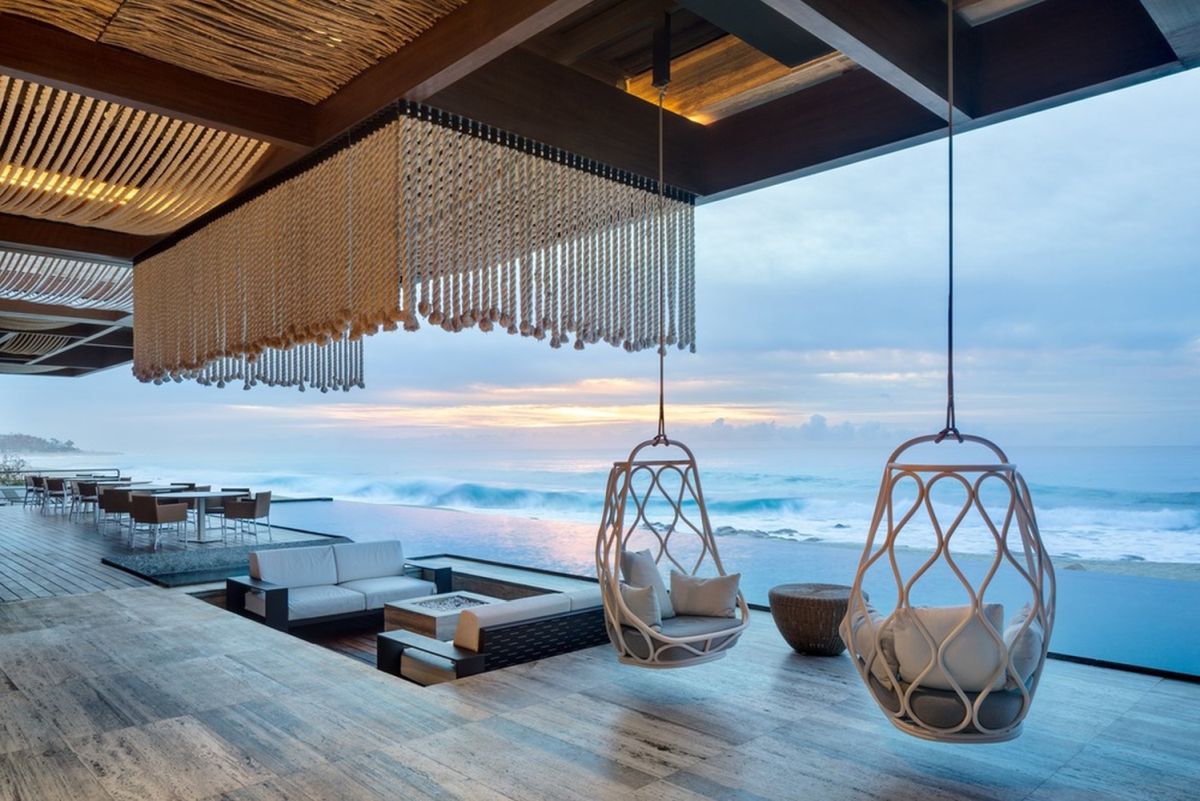The extraordinary natural surroundings of the peninsula of Baja California with its semi-desert landscape in shades of ocher, contrasting with the deep blue of the Sea of Cortes, provides an ideal selected context for the construction of a new landmark hotel for the country.
Celebrating the integration between landscape, architecture, and art, Solaz Los Cabos covers a total area of 9.8 hectares along a section of the coast that includes unique topographical formations. The architectural concept was guided by this need for the proper integration of the construction into its surroundings, achieved through the use of organic forms that refer to the movement of the waves, producing an attractive series of volumes that are adapted to the location. The selection of materials, planting and construction methods reinforce this concept of integration and were meticulously studied to ensure they would suit this beautiful site.
The services provided by the development are designed to offer a range of accommodation and hospitality options to visitors from both Mexico and abroad. It comprises hotel, apartments, restaurants, spa, amenities, site museum, open plazas and more.
As a result of the natural steep topography of the site, which climbs from sea level towards the north, it was decided to form three large curved terraces running east-west, and to place the hotel rooms at the western end.
The circulation between these terraces is via narrow cuttings that also operate as dividing passageways with dense planting to separate the different functions, generating greater privacy.
Given the slope, each terrace rises above the other in stepped fashion, with south-facing facades meaning that all the spaces enjoy spectacular views of the sea. The amenities including swimming pools, beach club, sun loungers are located on the lowest level, by the beach.
The access level is located within the principal building. This construction, which displays great plasticity of form and organic movement, resembles three blocks stacked on top of each other. Each block contains two floors to give a total of six and contains hotel rooms inside. The volumetry of this building combines the same concept of integration into the surroundings while its movement permits the generation of better views, affording the development with a unique tectonic character.
The apartments operated by the hotel are three volumes of square proportions distributed along the length of the south side of the site.
The different typologies of this hotel’s suites and rooms emerges from the topography that merges harmoniously with the sandy beach. To reach them, a courtyard-lobby serves as both entryway and bridge between the topographic undulations of the exterior and the welcoming geometry of the interior.
A warm atmosphere created using tropical wood, textiles with fresh, Mexican colors, and lines marked out in stone generate a distinctive contemporary aesthetic in every room.
One of the conceptual pillars of Solaz Los Cabos is the artistic intervention in many of the spaces. Here, Mexican artist Cesar López Negrete creates and exhibits over 400 works of art that commemorate the life and culture of Baja California in ancient times. His artistic vision complements each detail of the construction, at both the micro-level (hotel rooms) and the macro-level (open plazas and common spaces), in the appropriation of the space and the integration with the site.
The presence of Solaz in Los Cabos is notable thanks to the way the architecture is woven into an integrated landscape project, created in partnership with Gabayet 101 Paisaje. The palette of plants was complemented with further native species according to the landscape design and the intention of each space. In this way, the architecture and landscaping harmonize with the external walkways, passages, outdoor amenities, lobbies, restaurants, green roofs on the volumes that descend to the sea, and so on. These landscaped areas seek to imitate the local vegetation and its unique natural setting.
With its contemporary Mexican design, its proper integration into the landscape, and the sum of an integral art project, this hotel is expected to be the next icon in the international hospitality industry.
Architectural Team
Architects: Sordo Madaleno Arquitectos
President: Javier Sordo Madaleno Bringas
Architecture Leader: Javier Sordo Madaleno de Haro
Project Leader: Alejandro Coeto, Boris Pena
Construction Area:150,000 m2
Terrain Area: 135,000 m2
Location: San José del Cabo, Baja California Sur, Mexico
Design Manager: Alejandro Espejel, Cándido Hernández, Luis Pucheta
Design Team: Iovany Fuentes, David Pazos, Miguel Baranda, Marco Pucheta, Santiago García de Letona, Giordana Rojas, Daniela Camarena, Carlos Nuñez, Francisco Barrera
Engineering Coordination: Marcos Hernández
Engineering Team: Héctor Ruiz
Media & Marketing: Rosalba Rojas, Daniela Cruz, Jimena Orvañanos,
Daniela Rosas, Angélica Chávez, Lorena Moreno
Interior Design: Sordo Madaleno Arquitectos
Interior Directors: Nadia Borrás, Enrique Ralph
Interior Team: Guillermo Márquez, Greg Leiner, Pilar Ocejo, Gabriela Mondragón, Andoni Barcón, Héctor Galaz, Maripaz Coto, Melissa Peña, Rossy León, Luz Edith Osuna, Keshin Fuhrmann, Ingrid Flores, Fernanda Patiño, Regina Jarque, Alejandro Gómez-Moncada, Marcia Mejía, Miguel Galindo, Cristina Ramos, Alejandra Angeles
Structural Engineering: Ing. Jaime Palacios
Electric Engineering: Cien Acres
Air Conditioning Engineering: DYPRO
Systems & Special Engineering: Innovative Design
Hydrosanitary Engineering: Termo Aire Consultores Mecánicos
Water Treatment Plant Engineering: Hidro Ecología Especialistas en Tratamiento de Agua
Fire Safety Engineering: Viza Fire
Lighting Consultant: Luz y Forma
Acustic Consultant: Omar Saad
AV Consultant: Innovative Design
Landscape Consultant: Gabayet Paisajistas
Fire Safety Consultant: Bice Vertical
Construction: Quinta del Golfo de Cortés S.A. de C.V.
Photographer: Rafael Gamo
About Sordo Madaleno Arquitectos
Sordo Madaleno Arquitectos (SMA) is an internationally-recognized, Mexico City-based architecture studio with over 80 years in practice. Founded in 1937 by Juan Sordo Madaleno, and run by the third generation of architects in the Sordo Madaleno family. It operates with 250-plus design experts dedicated to the development of architectural, urban planning, interior design and master planning projects.
The studio is recognized for its profound commitment to excellence and strategic thinking, which results in fully-integrated architectural solutions that have contributed greatly to Mexico’s architectural fabric. The office carefully evaluates urban context, social impact and viability in order to attend to the potential features and requirements of each project.

