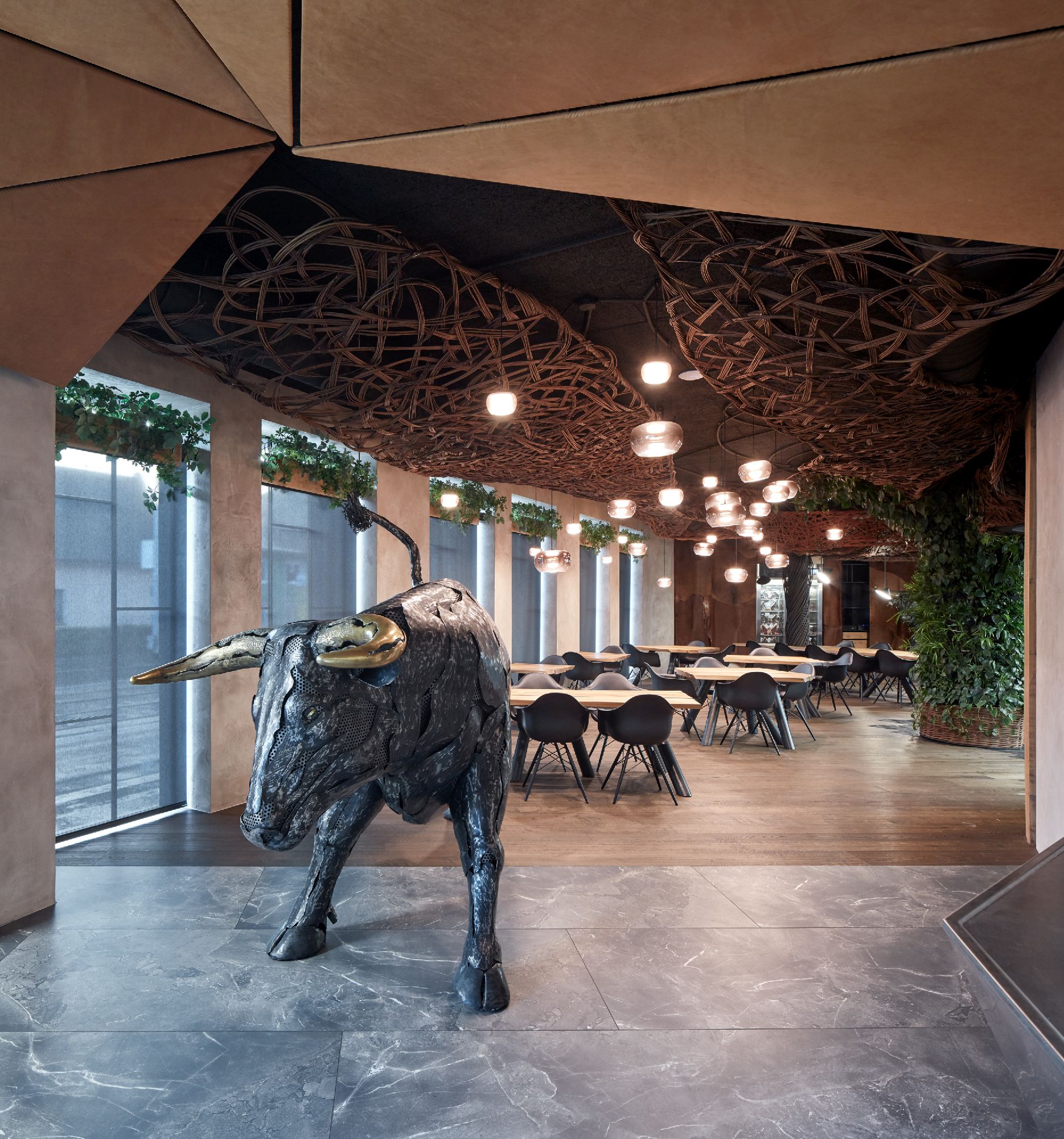Spontaneity, raw materials, pristine nature and above all – meat. The best steaks in the city of Olomouc. Steak restaurant housed in a former car repair shop. Ten years back, you would have come here to have your vehicle inspection certificate stamped. Entering the place, you would have covered your ears to escape the noise of the roaring car engines and watched the mechanics checking clutches and brakes.
As the shift ended and the chaps clocked out to leave for home all hungry, they might have been dreaming about one kind of meal. The juicy steak they would eat seated at a solid wood table supported by raw steel legs.
Greenery and nature come face to face with animal force. That’s the core of Steak Restaurant’s (STK) interior, housed in a former car repair shop which gave the steakhouse its name.
STK emphasises simplicity and quality, both in its food and its interior. Instead of trying to deny and erase its greasy automobile heritage, the place embraces it.
The 320 square metres of the restaurant authentically engage individual elements of its past. This is evident from the materials, which include raw metal sheets, black steel and rebars. We even turned a seemingly problematic layout into an advantage, transforming bearing walls in narrow spaces into a vertical garden and a platform for a barbecue.
Dominating the space are two huge steel bulls – the owner’s wish and a clear message to guests about the type of cuisine they should expect.
In STK, heavy elements merge with nature. Willow branches wrap themselves around the tables and climb the walls, rising up to the ceiling and over the bulls’ heads. Formed from solid oak boards, the tables have a rough hewn appearance and irregularly shaped steel legs.
Here and there, plants spring from the ceiling and walls, changing the interior’s look with each new leaf that sprouts. Cowhide covering one of the walls and woven rope complete the signature style of the steakhouse.
Foto-foto lainnya dapat dilihat di galeri bawah ini
Project name: STK Restaurant
Studio: Komplits
Author: Pavel Kříž, Principal Architect
Project location: Lipenská 11/7, Olomouc, Czech Republic
Usable floor area: 320 m2
Client: Steak Restaurant
Photographer: BoysPlayNice
Materials
Basalt: kitchen floor
Oak: restaurant floor
Oak: tables
Willow branches: weaves
Cowhide: dropped ceiling
Steel tubes: tables
Rebars
Plants
Steel + brass: bulls
About Komplits
Why do all houses, flats, offices, schools, hotels or tables out there look similar, when we have unlimited fantasy and possibilities? That was Komplits’ starting point, a belief uniting its members. They like exploring the roads not taken. A new day brings a new idea, shape or use of material. “But this is a material for fences! Well – we’ll make a chandelier from it”. Based in Olomouc, a city that encourages creativity, a team of architects, design and civil engineers take Pavel Kříž’s fantastic universes from paper and transform them into reality.
We create our own worlds. Houses, restaurants, schools, hotels and offices. But also desks, lighting, a bar or a hanger. One clear signature style and plenty of room for imagination. The more we hear something is impossible, the more excited we get about it.

