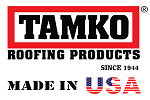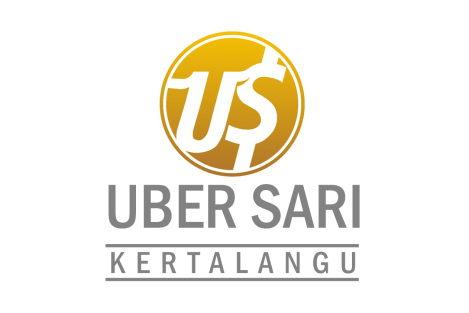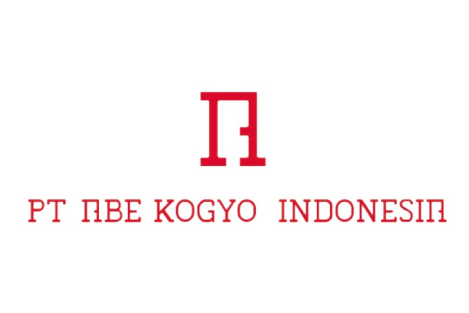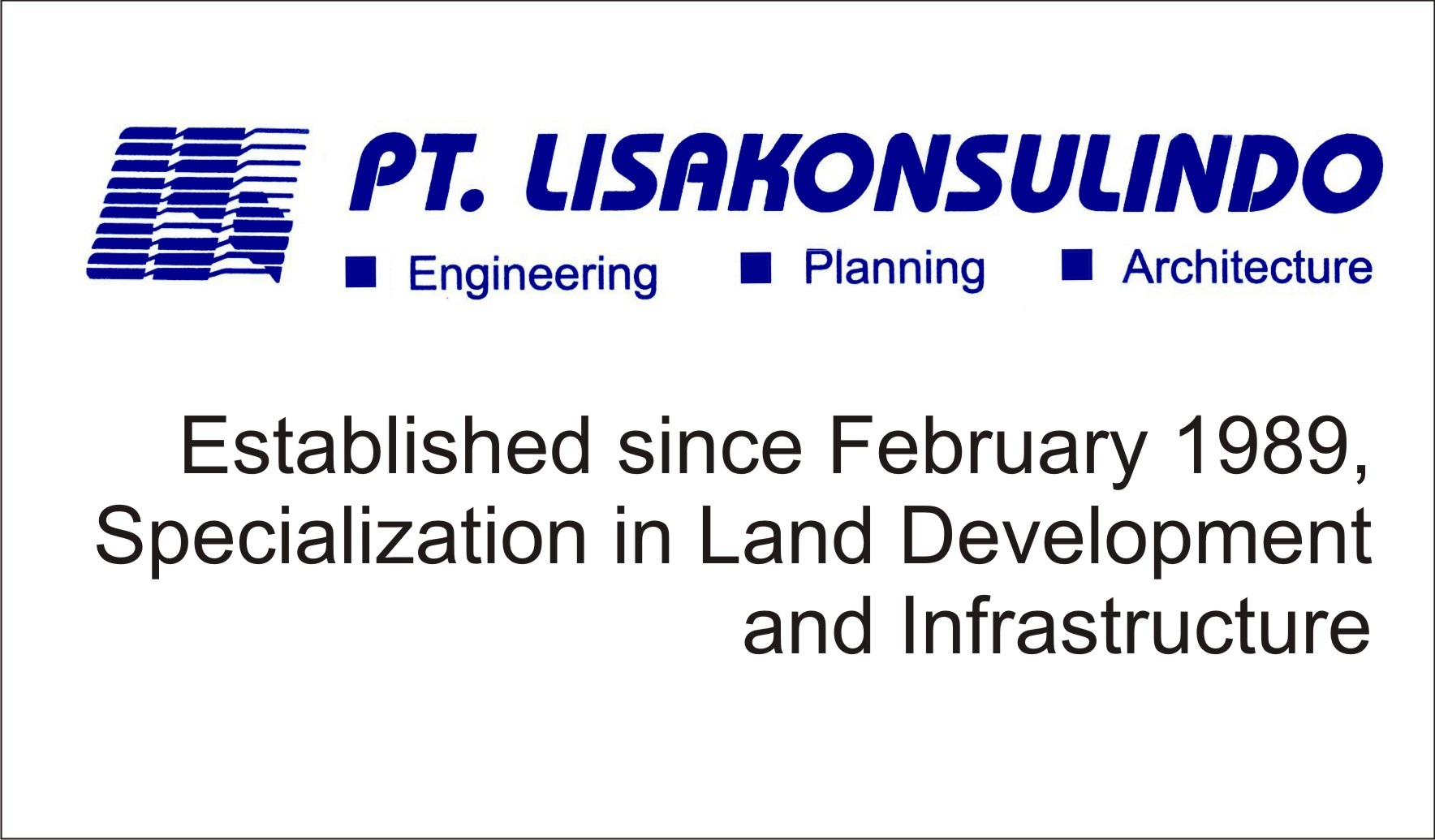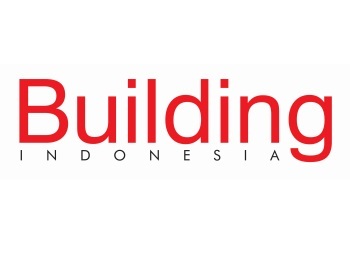Fashagriya Podomoro Park is the newest cluster that is part of the premium area of Podomoro Park Bandung. Developed by well-known developer PT. Agung Podomoro Land Tbk. Fashagriya Cluster is designed to deliver a high quality of life.
Fashagriya cluster offers a comfortable and beautiful residence amidst colorful flower gardens. This natural beauty is set against the backdrop of the majestic and cool mountains of South Bandung. The Fashagriya cluster is a thematic cluster. Taken from the word Fasha which means blooming flower in Sanskrit. This residence has an elegant and modern design,
with a fresh and elegant façade that blends with the romance of Tabebuia trees like cherry blossoms in spring.

Podomoro Park Bandung offers world-class resort residences on a development area of 130 ha. The development of this independent city was inspired by Woodbridge, Irvine, California.
Woodbridge is a suburban settlement with a stylish design and beautiful environment, blending with the surrounding nature. Podomoro Park Buah Batu Bandung itself carries the concept of harmony with nature.
Podomoro Park presents exclusive residences in various types of clusters that are neatly arranged. Each cluster has a magnificent and elegant gate design and is decorated with the beauty of the surrounding trees. Also equipped with one gate access and 24-hour security system that provides the best security guarantee for each occupant.
Location
Fashagriya Podomoro Park Bandung Cluster has a strategic location and close to public transportation routes. This can be seen from the presence of the Light Rail Transport (LRT) station in front of this superblock. This location is also close to various tourist attractions in the South Bandung area such as Kawah Putih, Ranca Upas, and tea plantation.

Facilities
Being part of the Podomoro Park Bandung area, the Fashagriya cluster is equipped with many modern and exclusive facilities. One of the facilities is a commercial area with an area of 12 hectares with a thematic concept that has high captive market potential.
Various well-known brands and luxury facilities are available in this area to meet the needs of residents.
This superblock security system is also equipped with a security system managed by professionals. This is presented so that residents are worry-free, either when in the area or while traveling.
Podomoro Park is designed with the concept of one stop living to meet the modern lifestyle. The following facilities can be enjoyed by residents: one gate system access, 24-hour security system, CCTV, 1 kilometer lake, commercial area, clubhouse, flower garden, basketball court, tennis court, fitness club, swimming pool, children playground, bicycle path, lakeside jogging track, bike sharing by gowes, Living Plaza, modern fresh market, monorail track (in planning), Awal Bros Hospital, waterfront dining, clean water from PDAM, mosque, shuttle bus. The Infrastructure Consultant of Fashagriya Cluster was entrusted by the Developer to PT. Lisa Konsulindo.
Unit types
Each type of house in Fashagriya Podomoro Park is built with a natural and exclusive concept. Making it a modern and healthy residence. The interior design is very attractive and provides a lot of open space. Fashagriya cluster has 4 types of houses, namely Edelweis, Varda, Aster and Jasmine types.

The Edelweis type has a contemporary modern architectural design with more spacious land and buildings making this residence has a lot of luxury. One of the luxuries that only this type has is directly connected to clubhouse facilities making it easier for residents to apply a healthy lifestyle.
Other luxury specifications are that there are three bedrooms, a spacious living room and also equipped with two carport facilities that can store your favorite car to be safer. This residence also pampers its residents with the beauty of blooming tabebuia flowers. The beautiful landscape work of Fashagriya Cluster was entrusted by the Developer to PT. Uber Sari Kertalangu.
7 x 18 meters. Land area 126m2, building area 127m2, 2 floors, 3 bedrooms, 3 bathrooms, electricity 3500VA.
Varda type resort residence has a contemporary modern design that prioritizes quality air circulation and natural lighting. This is reflected in the larger ventilation openings and natural lighting from proportional glass windows so as to improve the quality of life of its residents. With cool air and natural lighting in the residence, it provides more comfort so that it can bring warmth and happiness with your beloved family. Varda type has other facilities such as direct connection to the flower garden, spacious carport, frontyard and backyard, elegant living room and comfortable dining room.
7 x 16 meters. Land area 112m2, building area 127m2, 2 floors, 3 bedrooms, 3 bathrooms, electricity 3500VA.

Aster type is a residence with 2 floors and a façade with contemporary modern design. This house is built with a design that pays attention to detail to the smallest part of the design. This is done to realize more comfort and warmth for residents. This design is realized in trendy bedrooms, classy living rooms, and warm dining rooms. Other premium facilities include a spacious carport and backyard that residents can use for various activities, be it for gathering with family, gardening, or your pet’s playground.
6 x 16 meters. Land area 96m2, building area 94m2, 2 floors, 2 bedrooms, 2 bathrooms, parking area 1, electricity 3500VA.
Jasmine type. This two-story resort residence has a contemporary modern concept with various adequate specifications so it is perfect for young families who have a practical and simple lifestyle. It has an elegant living room and two bedrooms with a warm and cozy atmosphere. This residence is also equipped with carport facilities as well as frontyards and backyards decorated by a variety of colorful flowers so that they can add aesthetic beauty to your home.
6 x 15 meters. Land area 90m2, building area 94m2, 2 floors, 2 bedrooms, 2 bathrooms, parking area 1, electricity 3500VA.

This premium residence is built with high quality building materials. As for the roof, the Developer entrusted it to TAMKO RoofingIndonesia. For the doors and windows Developer entrusted it to PT. Abe Kogyo Indonesia.
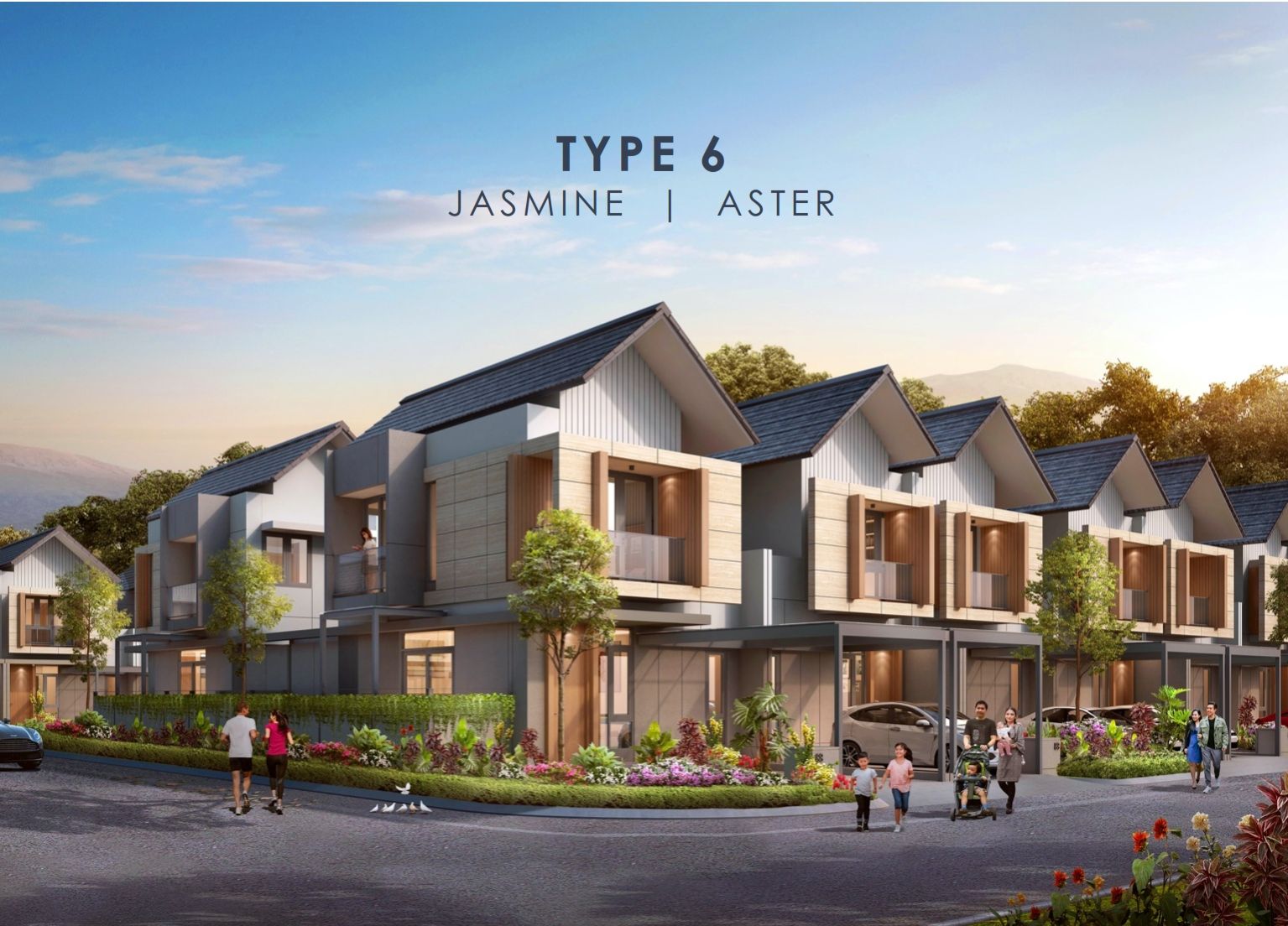
Selamat & Sukses
atas Pembangunan
FASHAGRIYA PODOMORO PARK BANDUNG
Podomoro Park Bandung offers world-class resort residences on a development area of 130 ha. The development of this independent city was inspired by Woodbridge, Irvine, California.
Woodbridge is a suburban settlement with a stylish design and beautiful environment, blending with the surrounding nature. Podomoro Park Buah Batu Bandung itself carries the concept of harmony with nature.
Based on this idea, Podomoro Park Bandung presents 5 elements of life. Cool air, shady trees, 50% green area & open space, mountain landscapes and large lakes along 1 km in the middle of the area.

Project Name: Fashagriya Cluster of Podomoro Park Bandung
Location: Podomoro Park Buah Batu, Bandung, West Java
Developer: PT Agung Podomoro Land Tbk
Infrastructure Consultant: PT Lisa Konsulindo
Landscape Contractor: PT. Uber Sari Kertalangu
Roofing Supplier: TAMKO Roofing Indonesia
Doors and Windows Supplier: PT. Abe Kogyo Indonesia
Land Area: 130 ha
Facilities: one gate system access, 24-hour security system, CCTV, 1 kilometer lake, commercial area, clubhouse, flower garden, basketball court, tennis court, fitness club, swimming pool, children playground, bicycle path, lakeside jogging track, bike sharing by gowes, Living Plaza, modern fresh market, monorail track (in planning), Awal Bros Hospital, waterfront dining, clean water from PDAM, mosque, shuttle bus.


