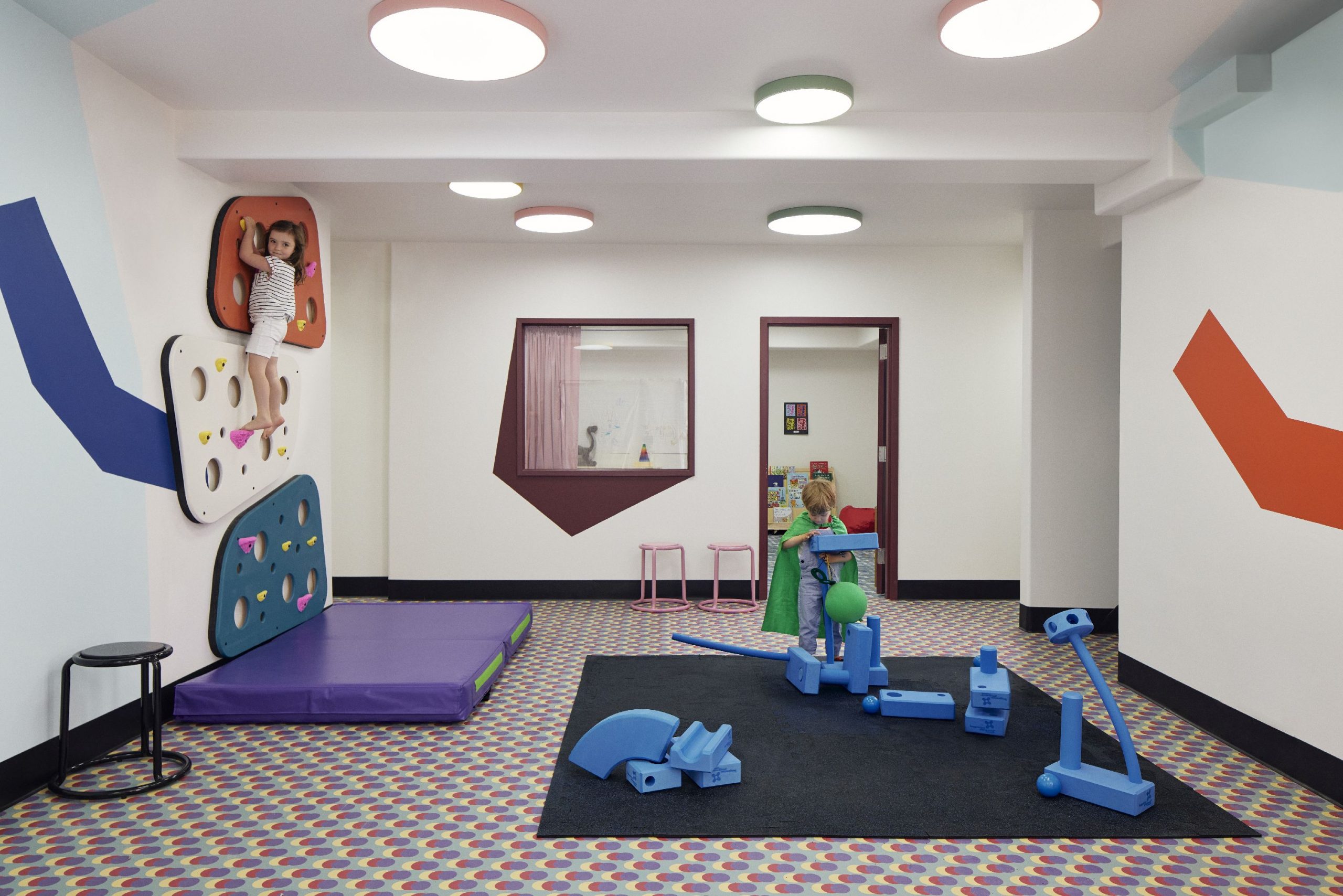Frederick Tang of Frederick Tang Architecture and Alexandra Barker of Barker Architecture Office have collaboratively designed Brooklyn Free Space, an early childhood education center inspired by the Reggio Emilia approach to learning, which is collaborative and student-centered. Tang and Barker met through Design Advocates, a non-profit architecture and design organization, working on pro bono projects together. They also both happen to be parents themselves, so they had a lot of personal as well as professional experience to draw from in designing the school.

For over 20 years, Brooklyn Free Space occupied a church classroom and basement in the Park Slope neighborhood prior to relocating to their new home near Prospect Park. The new 5,600 square-foot building previously served as an early childhood education center as well, so the focus of Tang and Barker’s work was on updating the interior finishes and adding new furnishings to make the environment more suitable to the school’s needs and unique approach to learning. The space features five individual classrooms along the outer perimeter of the space, flanking a central playspace, art atelier, kitchenette, with a small reception/office area at the front entry.

Similar to Brooklyn Free Space’s approach to education—learning through play—the design brief included “a lot of fun movement types of activities, like the climbing wall and the swing,” says Barker. To create a unique and functional space Tang and Barker began designing by using the School’s whimsical graphic language and primary color palette designed by EA Projects to infuse the space with a strong visual identity of its own. In doing so hallways and doorways were painted in bold, bright yellow, red-orange and royal blue tones from Benjamin Moore. The space has “lots of color and big graphics,” says Tang. The duo’s playful design enhancements continue throughout, with the incorporation of new lighting fixtures that punctuate the space, with most notably the organic-shaped Wabi-Sabi Cocoon pendant lighting from Beautifulhalo and circular Macaron flush mount lights from Cens Lighting in yellow, pink and green.

Individual classroom spaces are outfitted with bold and graphic multi-colored vinyl flooring and rubber gym floor tiles, children’s furnishings (tables, chairs, shelving) by Community Play Things in natural light wood surfaces complement the colorful surfaces and accessories. A royal blue area rug sits in the center of one of the classrooms on top of a multi-colored graphic carpet with a blush pink accent wall adorned with student’s artwork. Adjacent rooms feature a custom climbing wall by Eldo Walls in apricot, porcelain, and teal wall panels with yellow and pink handholds; a compression sensory swing by Harkla in a light blue fabric, green benches for reading, and a craft area embellished in pink and yellow tones.

These colors continue throughout the space and into hallway, kitchen and bathroom areas. A custom kitchenette outfitted with Oak/Veneer countertops from Ikea, 4×4-inch square tile in Glacier White from Daltile and millwork painted in Benjamin Moore Raisin Torte and Rose Lace. A vintage looking microwave oven in sage green by Crate and Barrel is positioned on the shelf along with other earth toned decor. Bathrooms have been updated in the same lively palette with partitions painted in Raisin Torte by Benjamin Moore, and geometric-shaped wall accents painted in Raisin Torte and New Lime by Benjamin Moore Raisin. New elongated oval-shaped mirrors with blush pink frames adorn the walls.

Foto-foto lainnya dapat dilihat di galeri bawah ini
About Frederick Tang Architecture
FREDERICK TANG ARCHITECTURE PLLC is a boutique architecture and design practice based in the Old American Can Factory in Gowanus, Brooklyn. The ten-person studio provides a full array of architectural and design services from early programming and conceptualization through architectural and interior design, permitting, bidding, and construction phase services. Our holistic practice completes the package with custom offerings in branding, graphic, product, and experience design.
Rather than approach each project with a particular style we prefer to emphasize experimentation, curiosity, and collaboration throughout our process. The studio designs largely in physical models, full-scale mock-ups, material samples, hand sketching, as well as digital renderings. We trust that an iterative process produces more refined and unexpected solutions because space can tell a story.
Our work spans many typologies and scales including public spaces such as retail stores, restaurants, art galleries, and fitness centers, as well as private spaces like townhouses, apartments, and offices. Current projects include a Williamsburg studio for the artist Adam Pendleton, a home in Germantown, New York, and more.
About Barker Architecture Office
Alexandra Barker, FAIA, LEED AP is an architect and educator. She is the principal of Barker Architecture Office, an award-winning practice based in New York and founded in 2006. BAAO brings intelligent, inventive design to a dynamic, multivalent world through work that engages the needs of a broad cross section of diverse inhabitants and sites. BAAO’s portfolio includes institutional, educational and retail projects, ground-up private residences and interiors, as well as community engagement projects in the New York area, regionally, and internationally. Recent projects include City Kids Education Center, Mi Casita Preschool and Cultural Center, and Maple Street Preschool.
Alexandra is also a founder of Pratt Institute’s Graduate Architecture program, where she is currently the Interim Chair and Associate Professor. She is a board member of Design Advocates, a community of designers bringing their expertise to marginalized communities, and a board member of the Hart Island Project, which provides information, support, and storytelling for families of those buried in New York’s public cemetery

