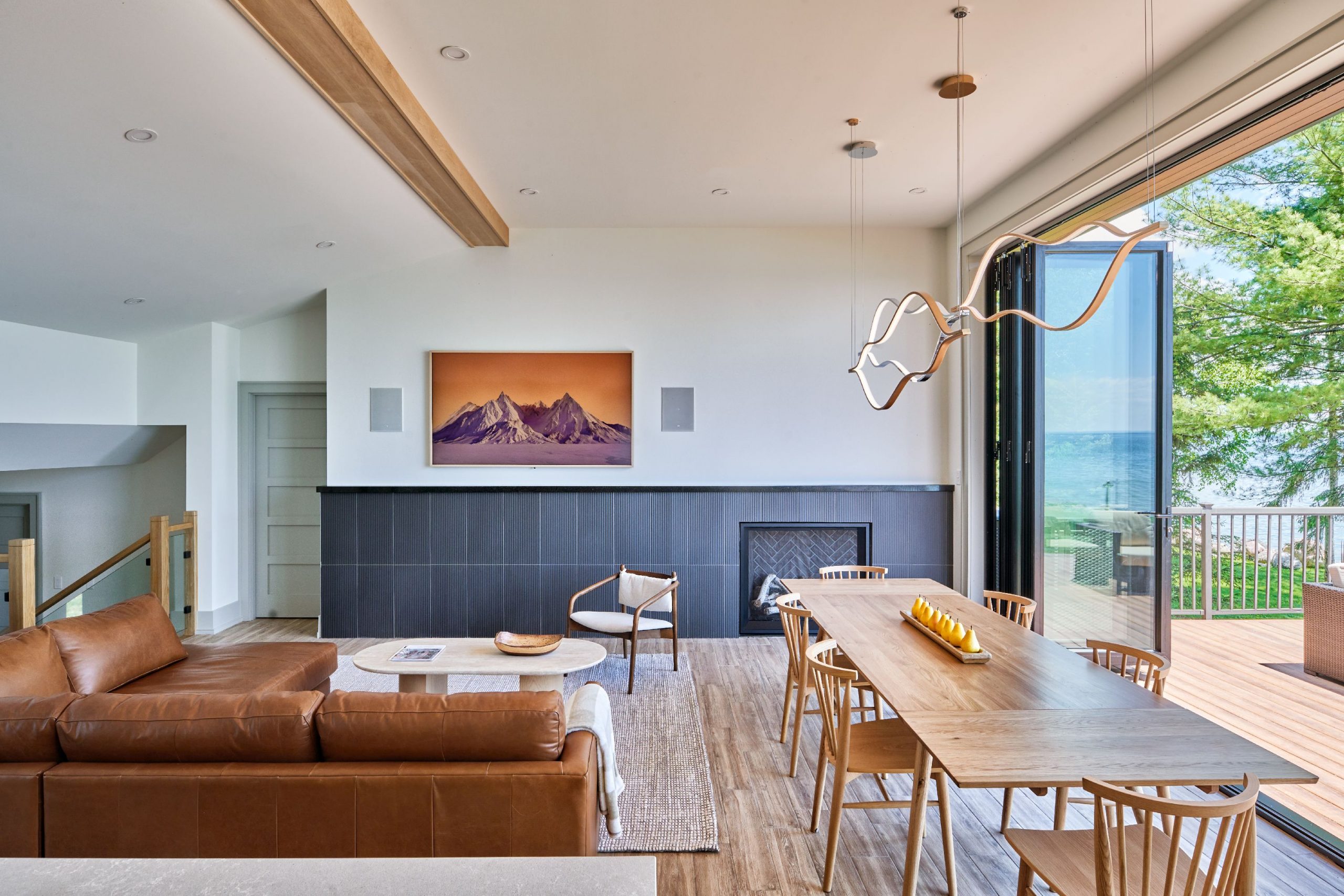Our client grew up visiting this family cottage as a child and in her adulthood, she purchased the property from her parents in hopes of giving her children the same wonderful memories she had growing up. It is a retreat and escape from the city for rest, relaxation and activities on the coast of Lake Simcoe. The only issue was the property had not been updated since it was purchase in the 1980’s and our client wanted to bring her cottage into the modern age. With the onset of the pandemic, updating the cottage became a priority for the family.

FrankFranco Architects proposed a modern alteration to the main space including living room and kitchen to engage the main focal point of the property, the waterfront view. The space was re-configured with partition walls removed in order to bring in ample light into the open space and reveal the exterior views of the home to the rest of the spaces.


The renovation consisted of re-designing the rear elevation in connection with the existing exterior façade. Materiality choices and architectural layouts were defined with the intention of utilizing the best components of the site that are there, the waterfront. The choice of a neutral palette in the kitchen with light sage millwork and a deep green textured backsplash against the white oak flooring, reflects the quiet coastal tones of the building’s environment. The rest of the home is flooded with white, clean millwork that captures the hues of the greenery that comes in from the windows.

Bronze fixture details and wood highlights within the interior of the home bring out the natural tones of the spaces. Conversely, the dark tiled fireplace is set against the wall where they are next to the painted black porch doors, tucked away to expose the full view. The expansive exterior deck further acts as an extension of the outdoor experience that you are driving up here to enjoy.

Foto-foto lainnya dapat dilihat di galeri bawah ini
About FrankFranco Architects
Welcome to the world of FrankFranco Architects. Established in 2014 by Frank DiSarra, this international award-winning firm is where defiance meets eloquence, and every structure tells a story of unbridled imagination.
Specializing in contemporary residential and commercial architecture, FrankFranco is not just a studio but a manifesto for unapologetic expression. Beginning with a relentless study of site-specific conditions, the team then weaves creativity into every corner, optimizing each property with innovation. Collaboration is the firm’s cornerstone, and holism is its mantra.
FrankFranco is a team of practitioners that refuses to bow to convention, ensuring that from concept to completion, the vision and aspiration of each project remains resolutely intact. This entails connecting with the client on a deeper level – understanding their needs beyond the functional as architecture is not merely a backdrop to everyday life, but rather an opportunity to engrain personal narratives into each uniquely designed space.
Whether a small-scale renovation or a large new build, design placement and flow is always intentional to maximize the natural characteristics of site. The architecture then becomes art, with each space and element crafted to imprint upon the inhabitants, complementing their relationships and movements within. Adhering to modernist architectural principles, the designs of FrankFranco are functional, warm and, taking their cue from the site, feature natural elements. The studio’s sustainable practices and processes include educating the clients on and utilizing new building infrastructures that are energy efficient and specifying local whenever possible to reduce the carbon footprint. Timeless in their appeal and built to last, FrankFranco Architects believes it is imperative for architects today to design responsibly and create structures that leave a legacy.
Photography: Doc. FrankFranco Architects

