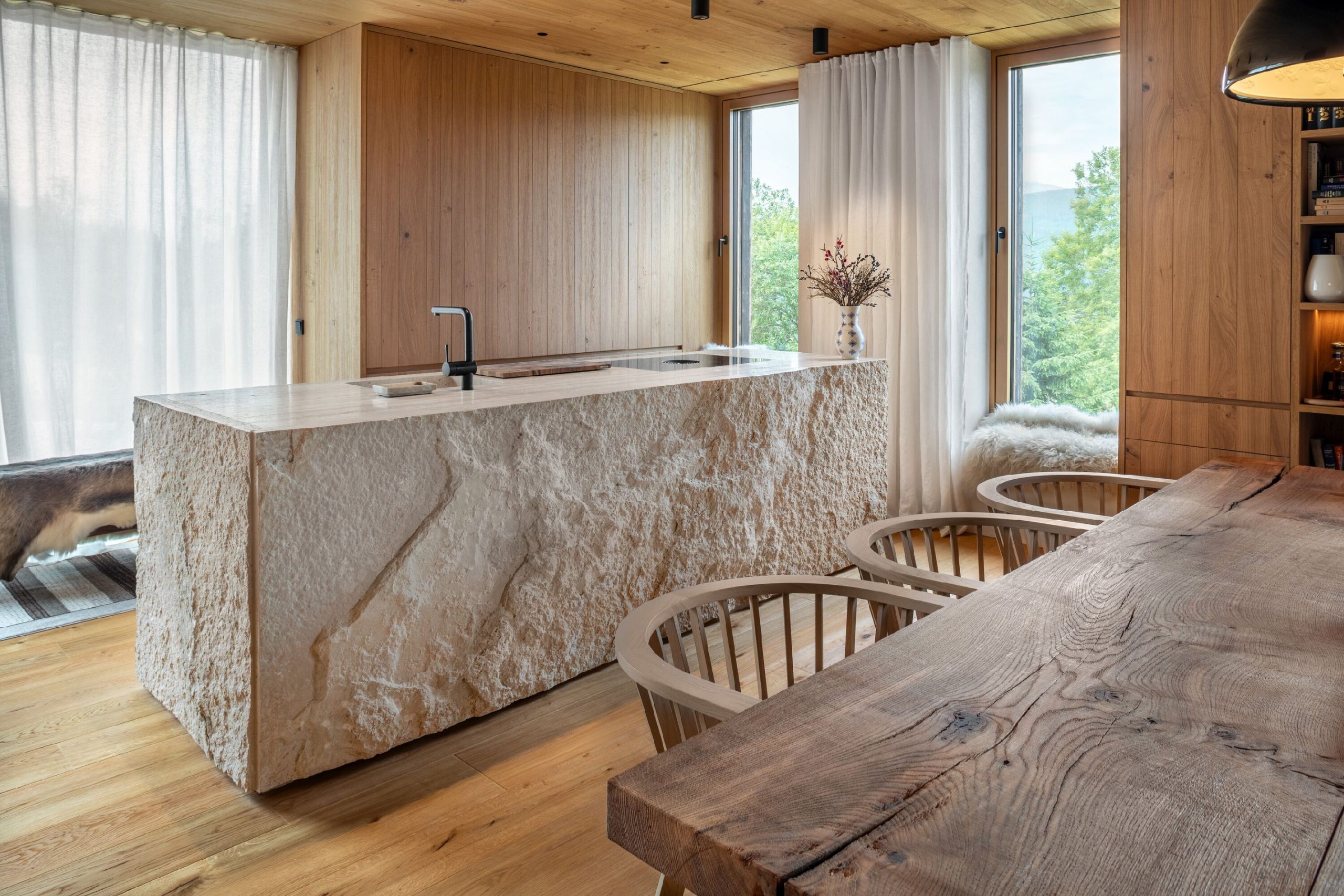The client’s wish was to create a place that offers comfort and convenience for family recreation without compromise, while at the same time reflecting the spirit and character of the mountain landscape. Rather than resisting it, the house embraces it, adapts to it, and lives in harmony with it.

The atmosphere of a mountain chalet and references to traditional Krkonoše architecture permeate the entire house, from its form to the chosen decorations. At the same time, the individuality of the investor is also evident in the form of modern art adorning the walls.

Inside, the focus was placed on breathtaking views, which the architects deliberately allowed to stand out. The central feature of the living floor is a large fixed window overlooking the nearby Úpa River valley, the peaks of the Krkonoše mountains, and the iconic Sněžka.

The interior provides a warm atmosphere and works with a broad palette of natural materials and textures. These dominate not only the main living space but also other areas of the interior.
The living area is the centerpiece of the ground-floor layout, with all secondary rooms arranged around it. The attic houses bedrooms and a small wellness area, which connects to an outdoor terrace with a heated tub.

The chalet is located in the Krkonoše National Park, in the village of Horní Malá Úpa. It is a new building. The design of the form, the choice of materials, as well as the glazing surfaces were adapted, among other things, to the strict requirements of the Krkonoše National Park and the local building commission.

The house is set along the contour of a steep slope and founded on a base slab due to the rocky subsoil. The living floor is accessible from the terrain, which was remodeled only in the immediate vicinity of the house itself.
The first floor was built using traditional masonry technology with insulation and a ventilated façade clad in charred wood. The attic structure consists of a classic collar-tie roof truss with steel elements to increase spatial flexibility. The roof is covered with aluminum sheet metal finished in an anthracite tone.

Despite the strict requirements of the National Park, the investor insisted on meeting the most demanding current standards for energy-sustainable living. The building is heated by a heat pump with geothermal boreholes, and photovoltaic panels are installed on the roof facing away from the valley.

The main construction works were carried out with excellent quality by the local company 3K Stavby, followed by the equally skilled firm Gras, which executed the garden and landscaping works to ensure a seamless transition from the reshaped terrain around the house into the surrounding natural landscape of mountain meadows. The design and full project, including the interiors, were created by OK PLAN ARCHITECTS, an atelier that has already realized several projects in this location, including the now-iconic Hradečanka Chalet, highly regarded by both experts and the general public. The garden design around the chalet was created by local landscape architect Petra Loffelmannová.
See more images in the gallery below
Project name: Horní Malá Úpa Mountain Chalet
Project location: Horní Malá Úpa, Czech Republic
Studio: OK PLAN ARCHITECTS
Author: Luděk Rýzner
Co-author: Jiří Vincenc
Design team: Barbora Jahodová, interior project
Built-up area: 165 m²
Gross floor area: 254 m²
Usable floor area: 238 m²
Plot size: 3570 m²
Photographer: Anna Pleslová
Materials
charred larch wood – façade
aluminum sheet – roof
granite cuttings – terraces
raw iron – exterior elements
ceramic blocks – walls
steel – roof purlins, window lintels
wood – roof elements

