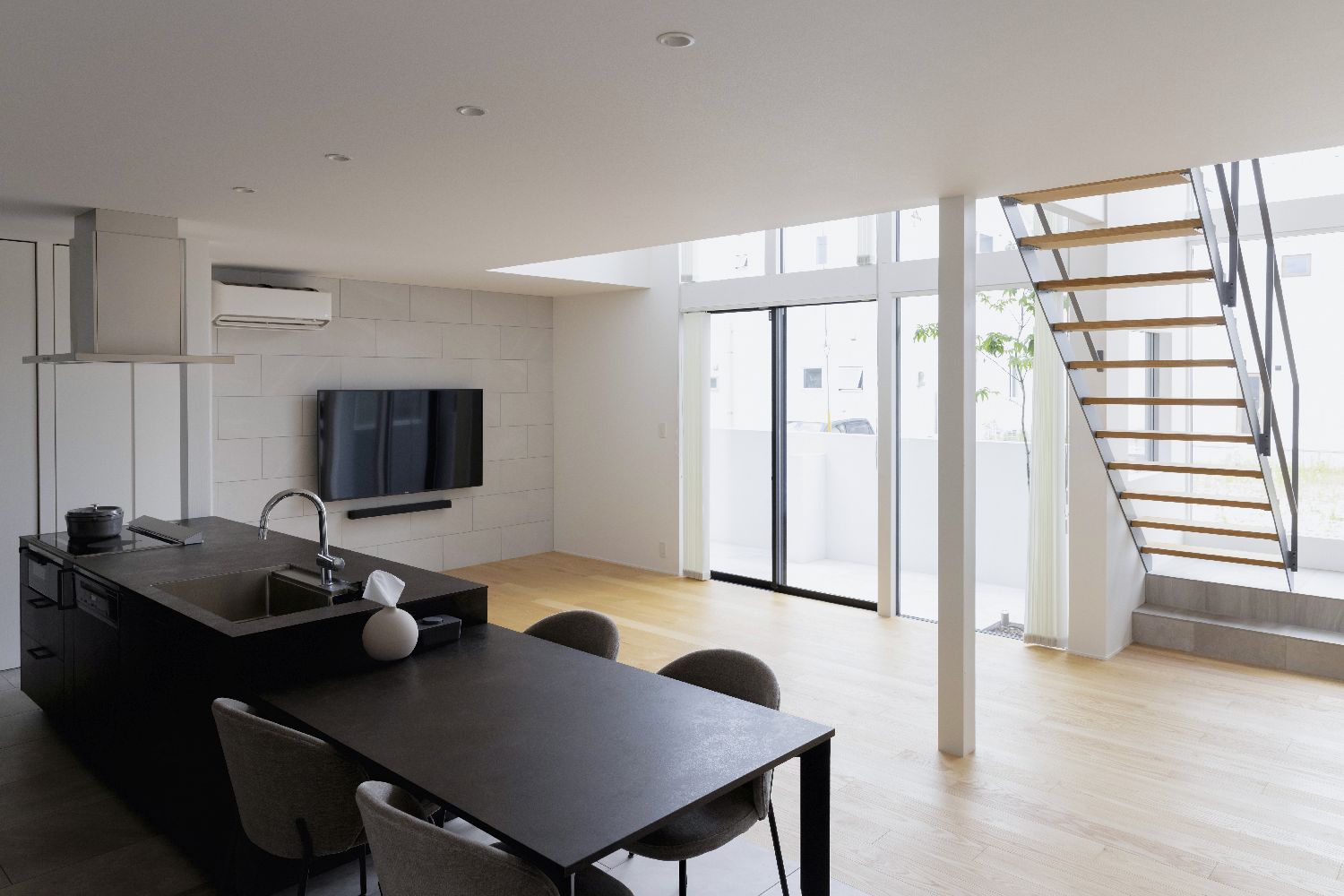By dividing open space and private space, it creates a relaxing, extraordinary feeling. There is a space to accommodate the busyness of everyday life, and there is a space that carries the extraordinary feeling and relaxation that you might feel during a vacation. In times when it’s hard to go out freely, having a space like this adds richness to everyday life in the house.
This house is located in Nagahama, Shiga, on a corner plot within an area with many lots for sale. It’s surrounded by other houses that were built around the same time, and this site is near the entrance of the subdivision. The client wanted an open, bright house with an extraordinary feeling.
As the house stands on a corner plot near the entrance to the subdivision, we proposed an exterior of the house that stood boldly open with white and gray to give the extraordinary feeling that the client was looking for.
To have an impressive building design, the mind shifts naturally from ordinary to extraordinary. To protect the client’s privacy from the surrounding area, we built a courtyard.
Inside, the living space is open to the south. The space is bright and open to the outside, and the private space is on the back of the house. The ceiling also gets higher as it gets closer to the windows, creating an even more spacious feeling in the living area.
By dividing open space and private space, it creates a relaxing, extraordinary feeling. The interior space has a muted, monotone gray color, and tiles and ceramic materials add a calm feeling to the space.
There is a space to accommodate the busyness of everyday life, and there is a space that carries the extraordinary feeling and relaxation that you might feel during a vacation. In times when it’s hard to go out freely, having a space like this adds richness to everyday life in the house.
Foto-foto lainnya dapat dilihat di galeri bawah ini
Project name: Nagahama House
Location: Takatsukichotakatsuki, Nagahama, Shiga 529-0241 Japan
Designer/Artist: ALTS DESIGN OFFICE
Creative Director: Design Director: Art Director: ALTS DESIGN OFFICE: Sumiou Mizumoto
Client: Private person
Photography: I.T.P Planning
Year: 2020/11
Wooden two-storied building
The lot area: 170.65 m2
Floor space: 68.24 m2
1floor area: 68.24 m2
2floor area: 60.16 m2
The total floor area: 128.40 m2

