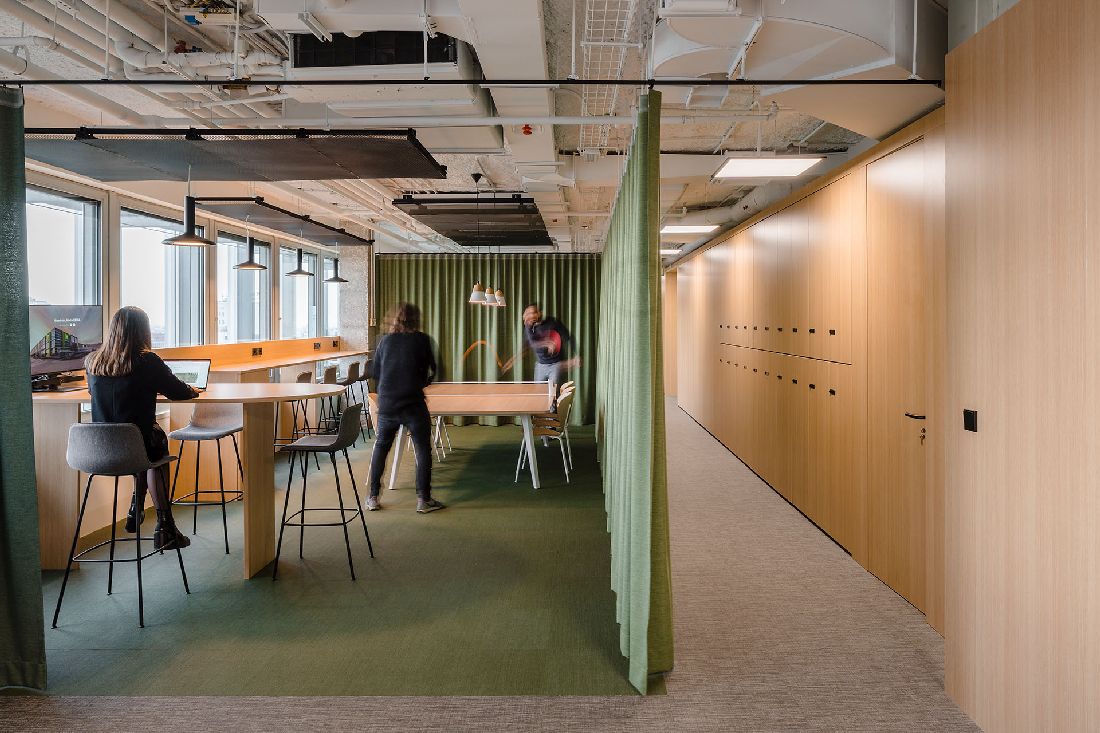The main characteristic of the new Goodman offices in the Paseo de la Castellana in Madrid is to respond to the new demands of the workspaces in these days and age.

The space is divided into two work areas, one for exclusively private use and a work area (meeting rooms) where visitors are received. These two spaces are joined by the Open Space which is a large open, and flexible space where all kinds of activities are combined. This space serves as a reception, a leisure room, a dining room, for spontaneous meeting rooms.


There are no fixed workstations, there is no paper, and the need to combine teleworking results in multifunctional spaces that are configured and used according to different needs.

Foto-foto lainnya dapat dilihat di galeri bawah ini
Project: Goodman Office
Place: Madrid
Architect: ZOOCO ESTUDIO
Team: Miguel Crespo Picot, Javier Guzmán Benito, Sixto Martín Martínez ZOOCO ESTUDIO
Collabs: María Larriba, Jorge Alonso
Photographer: Imagen Subliminal
Construction: NIMBO PROYECTOS SL
Illumination: ZOOCO ESTUDIO
Furniture: ZOOCO ESTUDIO

