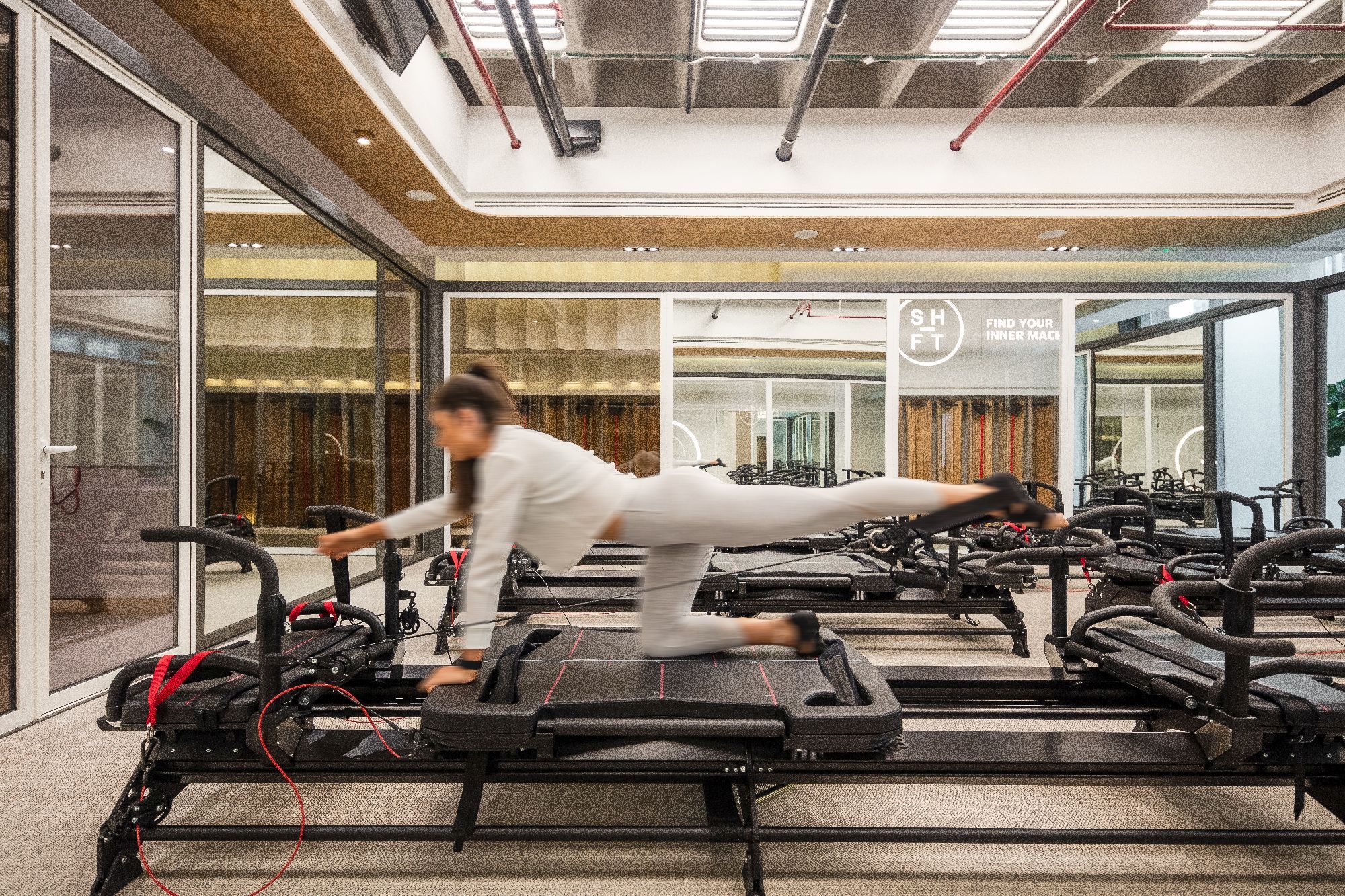Shift is the first lagree studio in Kuwait located in a commercial shopping center. This project takes inspiration from industrial architectural styles where raw aesthetics have been deployed into various aspects of the design. Exposed columns and portions of the ceiling defines this chic warehouse.
The exterior facade is inviting yet hidden as this is a women only fitness studio. The bold vertical yellow stripe along with the engraved limestone cut signage draws focus to the entry of the space.
Upon entry, an engraved slogan ‘listen to your core’ carved onto the chevron parquet flooring welcomes one into the space. The parquet flooring visually outlines the reception, retail, and waiting area, which is the social zone of the design. Within the waiting area, white painted chipboard cladded walls add a subtle yet textured backdrop to this specific zone which is further extended along the distinct corridor space.
Taking inspiration from the concept of incorporating a space within a space, the prime focus of this project is the bold confined structure where group fitness classes are conducted. This functional space consists of a mix of fixed and retractable partitions. Some of the materials used are tempered glass, bronze glass and mirrors flexible for user experience.
It is worth mentioning, this design feature is purposely planned for the overall functioning and flow of the gym. This means while classes are in session, these reflective retractable partitions create a sense of privacy without obstructing the views of the overall space. Also a customized lighting design scheme is cleverly applied within the existing waffle slabs to add to the raw warehouse aesthetic of the space.
The distinct pathway around the confinement, defined by light taupe ceramic flooring, acts as a multifunctional circulation area utilized for various cardio warm up exercises. It is designed to evoke a unique experience as users move around from one design feature to another. Backlit branding logo and motivational slogans are also thoughtfully featured along with indoor greenery to give a pleasant contrast within the parameters of the space.
Nonetheless, the extruded triangular wall units on one side of the corridor are concave and convex in shape. There are three types of these extruded elements which are stacked and shifted upon one another by their texture, pattern and light formations. In addition, the concave shape featured within the walnut wood triangular unit is suitable to fit perfectly the lagree megaformer accessory. Overall these playful features add a harmonious and useful aspect to the space.
This health & fitness gym also houses a private barre and lagree studio for one on one training sessions. Raw chipboard walls and rope covered bars as well as the hanging black framed mirrors define the minimal material palette in this private studio.
The same minimal aesthetic is followed in the changing area which features a customized floating corian sink and hanging black framed mirrors. The exposed waffle slabs sustained from the main area is replicated here in the ceiling design of the changing area.
Foto-foto lainnya dapat dilihat di galeri bawah ini
Project name: Shift Lagree Studio
Project location: Kuwait City, Kuwait
Architect’s Firm: ITGinteriors
Lead Architects: ITGinteriors
Gross Built Area: 235 sqm
Photographer: João Morgado
Some of materials and brands used in the project:
Bolon Woven Vinyl Flooring and Rugs/ Birch-Elements Collection
Bongio / Faucet Mixer-69632 Matte Black
Dupont Corian / Aztec Gold (Category 4) 12MM THK
Lagree/ Megaformer- M3S
Chabros International Group/ Multi- Layer Oak Engineered Flooring, T & G, Color M10

