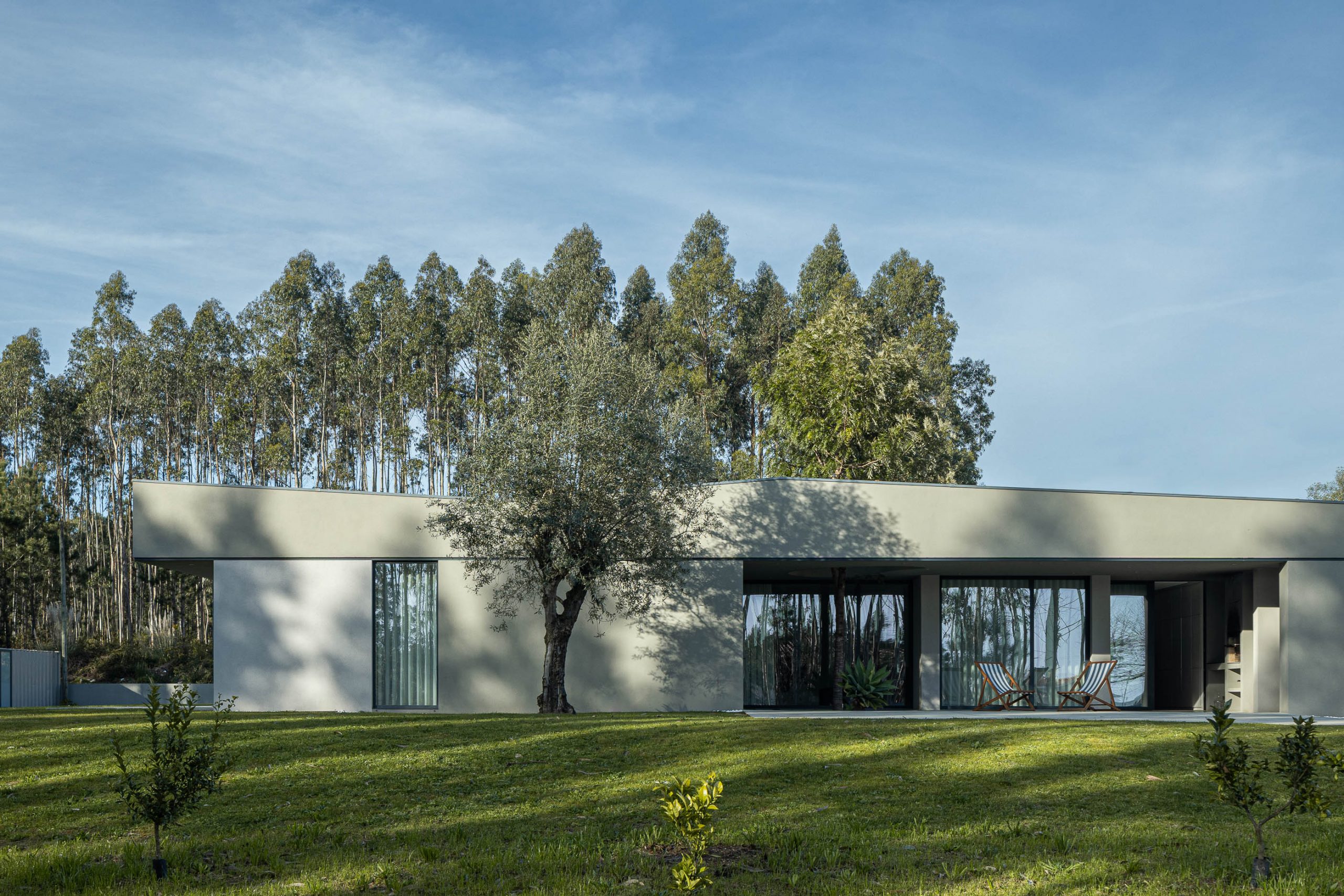
In the rural vastness where eucalyptus trees mingle with single-family homes, this project stands as a unique rectangle on its plane, blending seamlessly with the landscape. The house breathes through strategic openings, allowing natural light and the surrounding nature to penetrate its interior while maintaining a veil of privacy with its opaque walls and recessed courtyards. The gray-green hue of the walls whispers of the surrounding vegetation. The “Casa Quase Verde,” created by the PSB Arquitectos, features a tree that rises, breaking through the roof, reinforcing the premise of nature merging with the very habitation.

The project is located in a rural and somewhat characterless area, where the green expanse of eucalyptus forests alternates with some isolated single-family homes, industrial warehouses, and even a school facility.


The designed dwelling is developed on a single floor, in a rectangular form that thrives on constant interplay between the interior and exterior, achieved through lateral and vertical openings that appear sporadically throughout the construction. These openings allow the interior of the dwelling to extend outwards, while also bringing a bit of the surroundings and natural light inside.

Ensuring visual impermeability from the surroundings was also one of the premises of the project, which is reflected in its appearance, with large expanses of opaque walls and strategically located openings set back and protected by recessed courtyards. The almost green colour, a grey with a slight greenish tint, is the shade of green that the project’s owners could accept and aims to integrate the construction with the surrounding vegetation of the site.

The project is organised into three zones (Social, Private, and Technical) which, despite being housed within the same volume, are very well demarcated in the plan. Access to the dwelling is through a corridor, which functions as an axis connecting the various parts of the house. Once inside the house, parallel to this axis, there is a recess that leads to a single social space of the dwelling comprising the kitchen, dining room, and living room. This social space is complemented by a covered patio and is marked by an organic opening in the roof through which a tree passes.

In the most westerly part, there are three bedrooms, one of which is en-suite. The bedrooms are served by another patio facing west. In the middle of the construction, there are two interior courtyards that allow natural light to reach the interior of the dwelling, connecting it to the exterior without compromising the privacy of these spaces.

Foto-foto lainnya dapat dilihat di galeri bawah ini
Project name: Casa Quase Verde
Architecture Office: PSB Arquitectos
Main Architect: Pedro Santos Barbosa
Collaboration: Claudia Sofia Santos
Location: Ovar, Portugal
Total area: 235.00 M2
Engineering: Losangódromo Engenharia
Architectural Photographer: Ivo Tavares Studio

