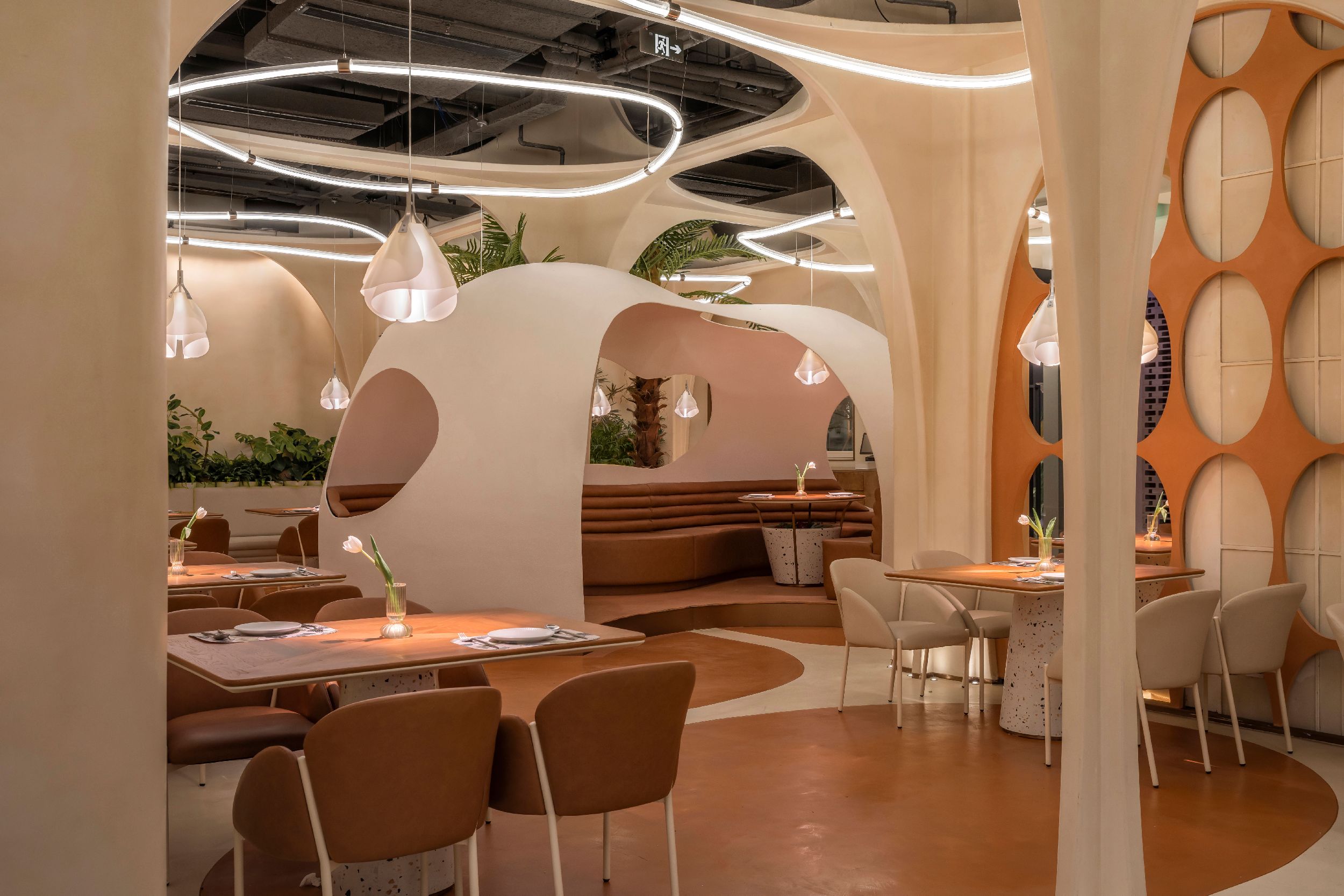The Meet11 Huayang Restaurant is located in Phase II of Qingguo Lane, Changzhou City, Jiangsu Province. Meet 11 is a place to eat, meet friends, and pass the time in a refined, contemporary interior.

Design Principles
1. An Architectural Dialogue
Only three meters away from the west side of the site is a two-storey detached building, the interior of which is a traditional Changzhou private dining space, and is managed by the elders of the owner of Meet 11 restaurant. The two restaurants, one Chinese and one Western, coexist in one lane, bringing old and young generations – with their contrasting styles and concepts of interior space, an unspoken aesthetic dialogue takes place between them.

2. Spatial Order
Although the project’s interior has many structural columns, their overall layout is regular and neat, and there is the potential to integrate them into a space with a unique sense of order. The overall design concept of the interior takes its inspiration from traditional Arab culture, whether it is the infinite beauty of Arabesque architectural patterns and decoration.
Meet 11’s intended clientele are young and independent modern women in Changzhou. The interior’s conceptual cues of subtle strength and gentle curves are consistent with the core principles of beauty – imbuing a sense of its order, balance, and beauty to everyone who comes here.

Challenges
The space presented multiple issues for the designers: how to deal with numerous existing columns, an insufficient amount of natural light on the site, and the technical question of how to realize the thin, eggshell-style surfaces surrounding the restaurant’s booths; all required creative solutions to shape the unique atmosphere of Meet11.

Atmosphere
The main space of Meet 11 unfolds around a Middle Eastern aesthetic, with the principal feature being the Arabesque arch employed in a modular design, which allows for greater ease and efficiency of construction, and provides a strong visual structure and tension.
The main entrance is positioned on the left side of the bar, allowing the bar staff to face and serve all customers in the space. The most prominent feature of the bar is the custom-designed light fixture composed of a series of illuminated 1.5cm thick oval-shaped ‘shelves’, which seems to float overhead.
Four circular booths are located opposite the bar, with clusters of tropical plants placed between them to create a relaxing, convivial atmosphere. The designers have also created two spaces semi-enclosed by coverings reminiscent of eggshell – several openings allow their inner space to flow into the rest of the restaurant, providing a strong visual connection with the main space while also allowing customers seated there a feeling of privacy.

Foto-foto lainnya dapat dilihat di galeri bawah ini
The designers faced a challenge in implementing these eggshell-inspired enclosures, as they are a mere 1cm thick but ultimately have more than ample structural strength to serve their purpose. Their overall shapes are in some ways a contrast to the remainder of the space, yet they adhere to a similar aesthetic and provide a different nuance to the atmosphere of the restaurant.
The interior walls are simply and elegantly decorated with light, provided indirectly by strips of LED hidden behind arch and oval-shaped openings in thin partitions built 8cm away from the main walls.
For the floors, high-strength decorative concrete has been used to achieve a color palette and pattern which seamlessly matches the other elements of the space.
Custom-made chandeliers of translucent acrylic provide pleasantly focused light throughout the restaurant, and present sculptural qualities which seem to shift and change as visitors walk through the interior.
In accord with the local climate of Changzhou, the space is decorated with tropical green plants to create a natural atmosphere of lightness and leisure.
Conclusion
The Meet 11 Restaurant is an interior design inspired by and composed of timeless Arabesque elements, brought together to create an experience of order and flow, strength of form, and recollections of time, nature, and beauty. It is a place where people can meet, feel at ease, and enjoy the “11 delicacies” of life.
Project name: M11 Huayang Restaurant
Project location: Qing Guo Xiang, Changzhou, China
Project Owner: Changzhou Dacheng Xiaoai Catering Management Co., Ltd
Project period: July 2022-October 2022
Project area: 450 m2
Design Firm: Linkchance Architects
Chief Designer: An Zhaoxue
Design team: Yan Xinxiu, Wei Zetong, Chang Mengya, Li Jiaqi, Du Fangfang
Lighting consulting: Owen
Materials: PanDOMO, micro cement, perforated aluminum plate, light guide plate, teak, mirror stainless steel plate, etc
Construction team: Hangzhou Tangyao Decoration Engineering Co., Ltd/ Chengchang Hongzhi Building Materials (Beijing) Co., Ltd. PanDOMO Studio(Beijing)/Jiangsu Changzhou Hengfeng Weiye FRP Co., Ltd
Design copywriting: Linkchance Architects
Photographer: Jin Weiqi, Linkchance Architects
About Linkchance Architects
Linkchance Architects are creative and dynamic team with architecture, interior, landscape design and public art was founded by An Zhaoxue in Beijing 2017.We attach great importance to the site itself and the relationship between the site and the surrounding environment, for different scales and types of projects, combined with the actual situation and needs of the site, reshaping the site space, light, materials and other factors and conditions, the application of these factors and conditions between the "force" to create a specific "vibe", and ultimately this "vibe" is related to the participant's body, this "field" atmosphere is "force".

We are constantly exploring, accumulating and practicing with "attitude " to create the space is fulled with strong atmosphere.

