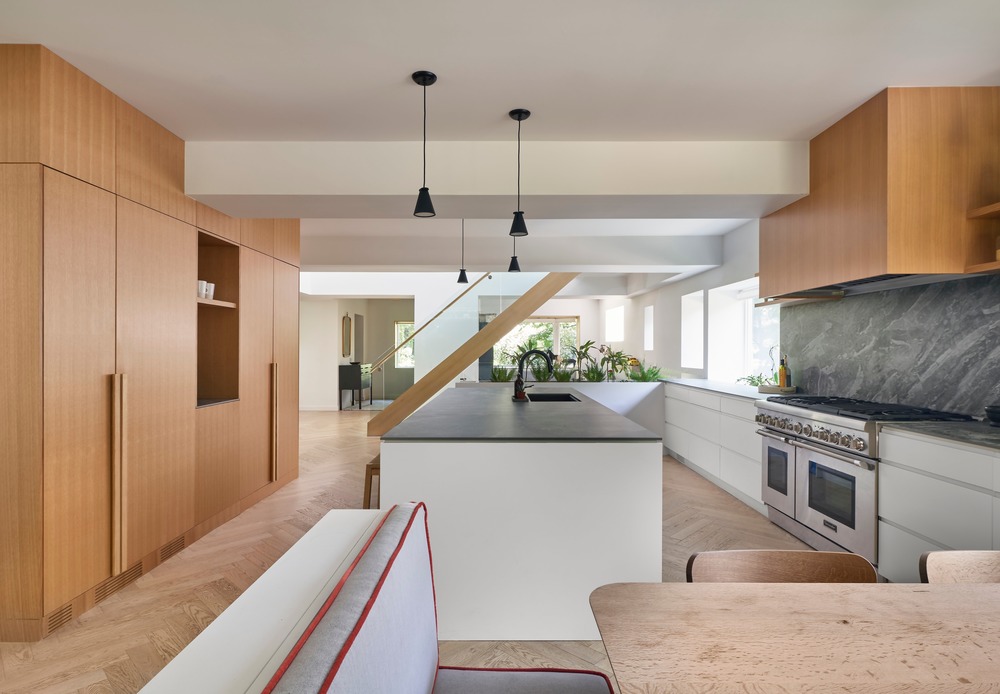Baby Point Residence is a renovation/addition project in Toronto’s Baby Point neighbourhood, consisting of structural renewal, re-organization, opening up of the existing layout, and the addition of a kitchen and master bedroom suite.
The Baby Point district is currently under study as a heritage conservation district in Toronto. Occupation of this area dates to 6,000 BCE, and it is believed that the area was permanently settled in the year 1673 as the village of Teiaiagon, which translates to ‘it crosses the stream’. By the early 1820s, prominent French-Canadian merchant James Baby had bought 1500 acres of the land for his estate. It was known to have apple orchards and salmon swimming along the Humber river. Baby’s heirs continued to occupy the land until the government acquired it for military purposes in 1910.
The Government had changed its plans to develop it into army barracks, and instead sold the land to developer Robert Home Smith. His garden suburb was developed in 1912 and was marketed as “a bit of England far from England”. This period was marked by a fascination with Medieval Revival, and the Arts and Crafts movement, so many of the initial homes built in the neighbourhood were in the English Cottage or Tudor Revival style.
Home Smith had strict rules about the standards of the neighbourhood, where the plans of every new home needed to be approved by his architects. His development ensured the natural topography of the land was maintained to create picturesque settings for each home. Also, with each house sold, the purchaser had to sign an agreement that the integrity of the designs would remain intact for 30 years.
Now 100 years passed, the purchaser agreements have been lifted and the heritage status of the neighbourhood is still under study. The clients for Baby Point Residence had interest in the Arts and Crafts movement, and preserving neighbourhood character, so the architects worked to understand the underlying principles of the movement. Beyond Medieval motifs, ornamentation, and a nostalgia for handcraftsmanship, they also interpreted the Arts and Crafts movement spatially.
They understood it to be about creation of immersive and enveloping spaces through rich, warm materials and tones and the overall sense of weight; also, organization of an open floor plan into intimate sub-spaces each organized around a specific activity and articulated through furniture built into a thickened wall.
Most of the house’s original exterior of stucco and stones from the Humber river has been kept intact. The architects focused on opening views to the back ravine by cutting a large double height slice in the west side of the home, adding an additional peak to the back façade. The interior of the house was originally subdivided into small rooms, and with slicing through the home they opened all floors, letting light flood through the space.
The main floor is now centered around a built-in storage piece, which acts as a heavy mass in an open plan. On the kitchen side it provides pantry, fridge and a coffee bar; and a bar nook on the dining side. All the windows are thickened and clad in wood to create opportunities for comfy seating, and different programmatic zones are created in the floor plan through a thickening of the bulkheads.
Custom furniture in the house was built by local Toronto designer Heidi Earnshaw. Since her practice focuses on re-imagining historical types of craftsmanship in a contemporary context, furniture such as the breakfast banquette helped to create the warmth and the attention to detail reminiscent of the Arts and Crafts aesthetic.
Other images can be seen in the gallery down below
Project name: Baby Point Residence
Architecture Office: Batay-Csorba Architects
Location: Toronto Ontario, Canada
Area: 5,200 sft
Photographer: Doublespace Photography
About Batay-Csorba Architects
Batay-Csorba Architects strives to create projects which engage their context, users, and the public realm. The practice is committed to creating transformative spatial experiences through the exploration of site, typology, materiality, and movement. Batay-Csorba's work is dedicated to the construction of real spaces that engage people and place, and is based on the belief that architecture has a fundamental role in shaping how we experience the world. Each project is generated through a deep reading of the site in search of unexpected relationships that can both tie each project to a larger urban contribution and shape new perceptual experiences.

