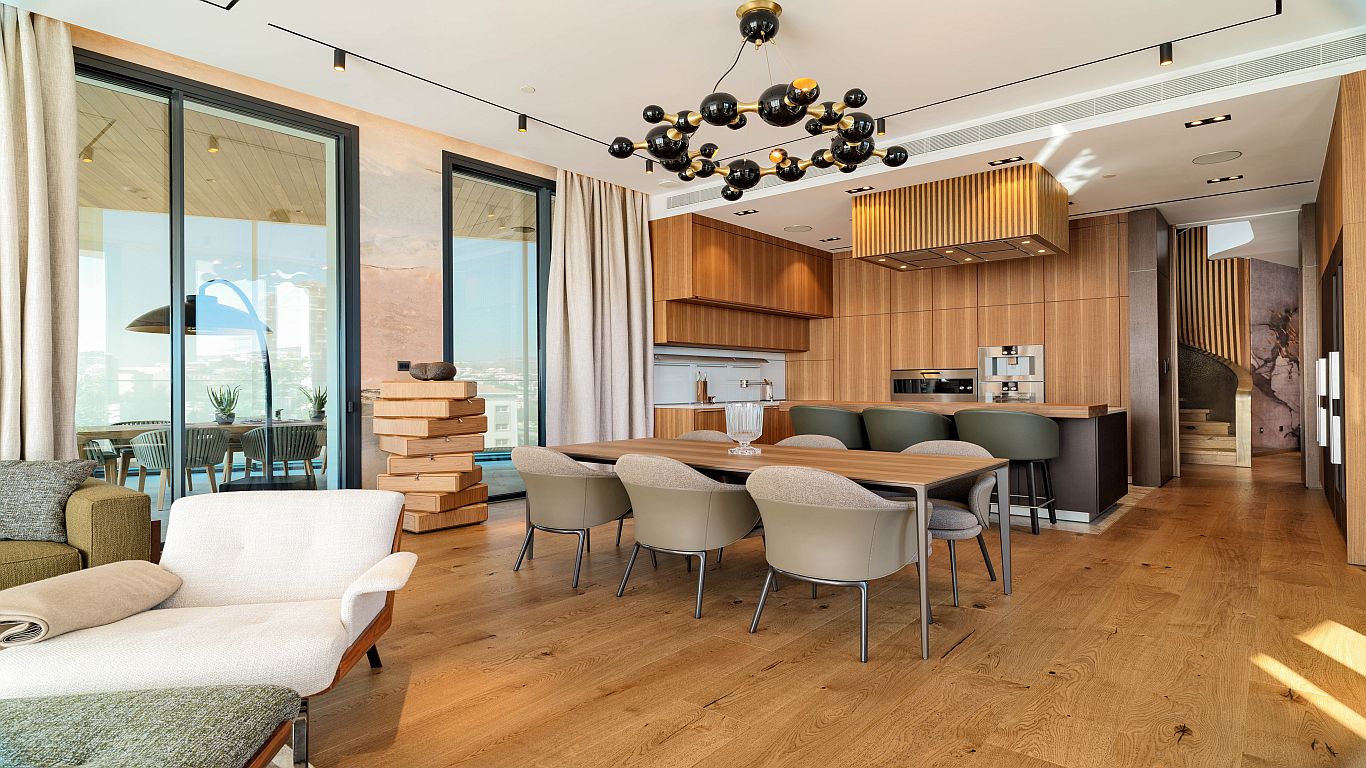Open-plan living continues to dominate modern home design, offering a seamless integration of the kitchen, dining, and living areas. For architects and interior designers, creating a fluid connection between these essential spaces requires more than just removing walls — it demands intentional layout planning, material coordination, and stylistic cohesion.
Whether designing compact urban apartments or expansive family homes, here are 7 trendy and functional kitchen ideas that harmoniously blend into open-plan living environments.
1. Kitchen Islands as Social Anchors

In an open-plan layout, a kitchen island does more than provide extra counter space — it becomes the heart of the home. Incorporating seating along the island turns it into a social hub, ideal for casual meals, working from home, or chatting while cooking.
Design tip: Use contrasting materials for the island (e.g., marble countertop with wooden base) to visually separate it from the surrounding space while maintaining harmony. Under-island lighting and bar stools in complementing tones create a stylish and inviting focal point.
2. Unified Material Palette

To ensure visual cohesion between the kitchen, dining, and living zones, using a consistent material palette is crucial. Think of cabinetry finishes, flooring, countertops, and wall colors as part of a broader design language that flows throughout the entire space.
Popular combinations in 2025 include:
• Matte black and walnut wood
• Concrete surfaces paired with brass fixtures
• Neutral palettes accented with terracotta or olive green
Consistency in materials brings visual unity, even when functionally diverse areas coexist in one open-plan space.
3. Invisible Boundaries with Layout and Lighting

While open-plan designs eliminate walls, clever layout and lighting techniques can subtly define each area. Use pendant lighting above the kitchen island or dining table to establish “zones” without physical partitions.
Layout ideas:
• Place the kitchen perpendicular to the dining area, creating an L-shape transition.
• Use a rug or different ceiling treatment in the living area to indicate a shift in function.
Architects can enhance these transitions using changes in ceiling height or integrated shelving that doubles as a partial divider.
4. Sliding or Pocket Partitions for Flexibility

As homeowners seek both openness and privacy, incorporating sliding doors or pocket partitions offers the best of both worlds. These allow residents to temporarily close off the kitchen during events or open it up when entertaining.
Glass and metal-framed partitions are particularly trendy, maintaining visual openness while containing noise or cooking odors. These flexible solutions are especially valuable in apartments and compact homes.
5. Statement Backsplashes as Design Features

In an open-plan kitchen, the backsplash becomes a design statement visible from multiple angles. A well-chosen backsplash can tie together the overall interior concept while expressing personality.
Trending in 2025:
• Handmade ceramic tiles in geometric patterns
• Natural stone with bold veining
• Terrazzo in muted tones for a playful yet sophisticated look
Architects and designers can use custom tilework to align the kitchen with the aesthetic of adjacent living spaces.
6. Seamless Indoor-Outdoor Transitions

Where space and climate allow, integrating outdoor living with the open-plan interior creates a luxurious, resort-like atmosphere. Positioning the kitchen near large sliding doors or bi-fold systems blurs the lines between inside and out.
Design considerations:
• Extend flooring materials or color schemes from indoor to outdoor areas.
• Include outdoor dining or lounge zones adjacent to the kitchen.
This approach enhances natural light, ventilation, and the perception of space — a desirable feature in both tropical and temperate climates.
7. Integrated Appliances and Hidden Storage

In a shared space, clutter-free design is essential. Integrated appliances and concealed storage systems ensure the kitchen remains sleek and unobtrusive. Handleless cabinets, built-in fridges, and minimalist hardware help the kitchen blend into the living environment.
Bonus tip: Incorporate open shelves or display nooks in the cabinetry that connect stylistically with the living area, showcasing curated décor or books to soften the kitchen’s utilitarian feel.
Designing for Connection and Flow
The modern open-plan kitchen is not just a workspace — it’s a central element in how people live, connect, and relax. For architects and interior designers, the challenge lies in balancing practicality with aesthetic harmony.
By carefully curating materials, lighting, layout, and details, you can create kitchens that don’t just serve meals — they serve experiences. These 7 ideas are more than trends; they reflect evolving lifestyles and the demand for connected, flexible, and beautiful living spaces.

