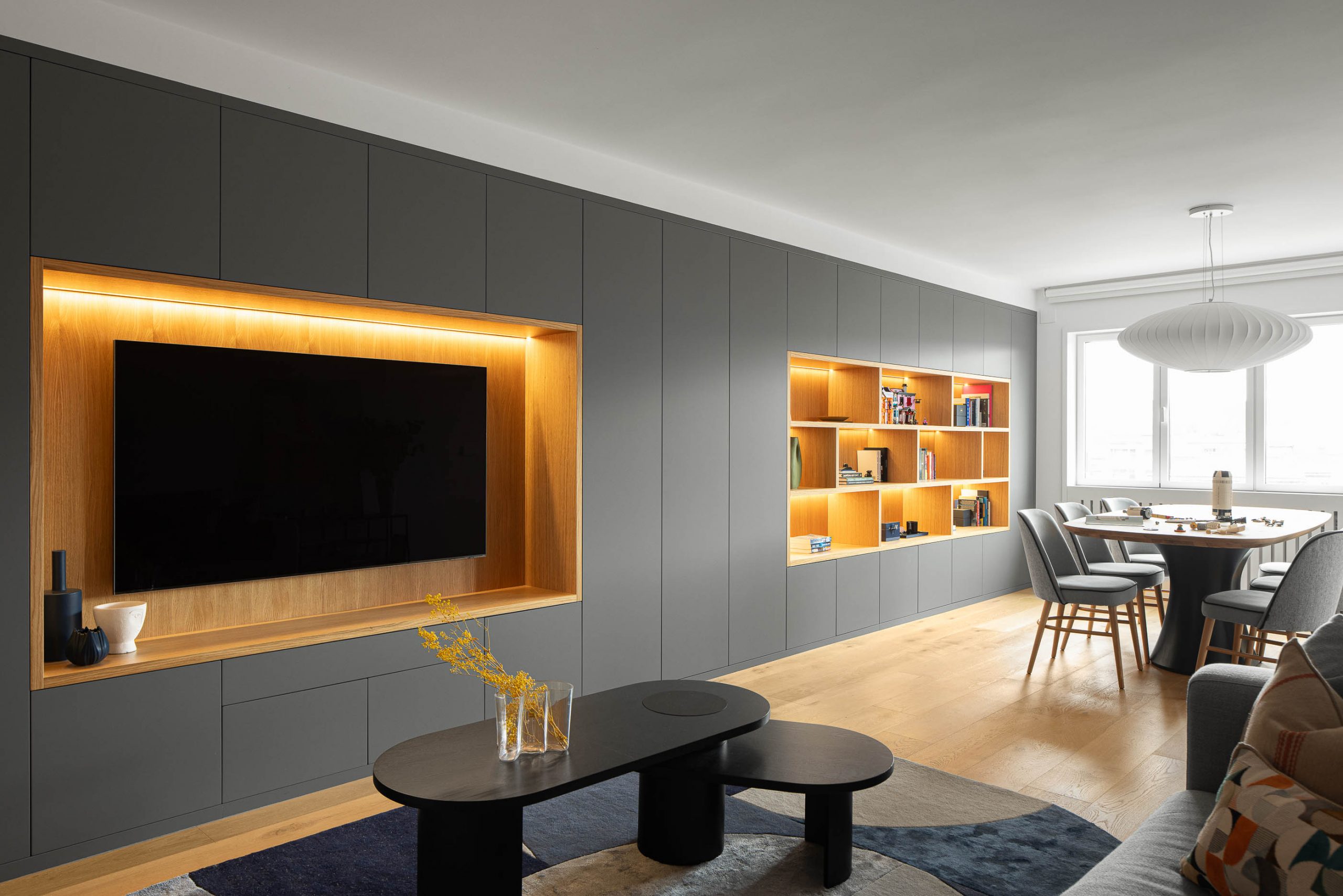In this interior renovation, the curves tell a story of fluidity and functionality. Curved furniture plays a crucial role in regulating the spaces, providing a smooth and natural transition between areas.

The challenge of this renovation was to create spaces that were both private and productive. This house offers a dedicated workspace, a master bedroom with a walk-in closet, and a kitchen-living room that seamlessly blend together, providing a visually cohesive and welcoming environment.

In the Asturian town of Avilés we were commissioned to refurbish a 120m2 flat in a residential building of a certain size, very close to the historic centre. The flat has a horizontal proportion that goes from the main façade to the courtyard façade.

The rooms facing the main façade, facing south, open onto the living room and a large bedroom preceded by a covered terrace. The kitchen, a small dining room, a service room and the master bedroom were located towards the courtyard, with a service entrance. These two areas do not communicate directly. Between the two areas is the main entrance, toilets and bathrooms.

The owners proposed a post-pandemic programme, where they wanted there to be a good work area inside the house, independent, with good light and quiet; a bedroom with dressing room and private bathroom and a kitchen with plenty of storage and an informal dining area, all visually linked to the living room and games table.

In this intervention the aim is for the union between the different spaces to be as connected as possible but without falling into a disproportionate and dull space, which is why the use of curved furniture acts as a regulator of the spaces in a smooth and fluid way. As we do on other occasions, all the furniture is preceded by a false upper beam that will serve as an element for the passage of installations without having to reduce the heights of the living spaces. Finally, the white colour of the walls predominates in contrast with the wooden shelves that are sometimes open on both sides and the mink grey colour that unifies the whole.

Other images can be seen in the gallery down below
Project name: CP apartment renovation in Avilés
Architecture Office: David Olmos Arquitectos
Main Architect: David Olmos Tapia
Collaboration: Lara Vigón Fernández
Interior Design: Rosa Pico de Soldecor Interiorismo
Location: Avilés (Asturias), Spain
Year of conclusion: 2023
Total area: 120m2
Architectural photographer: Ivo Tavares Studio

