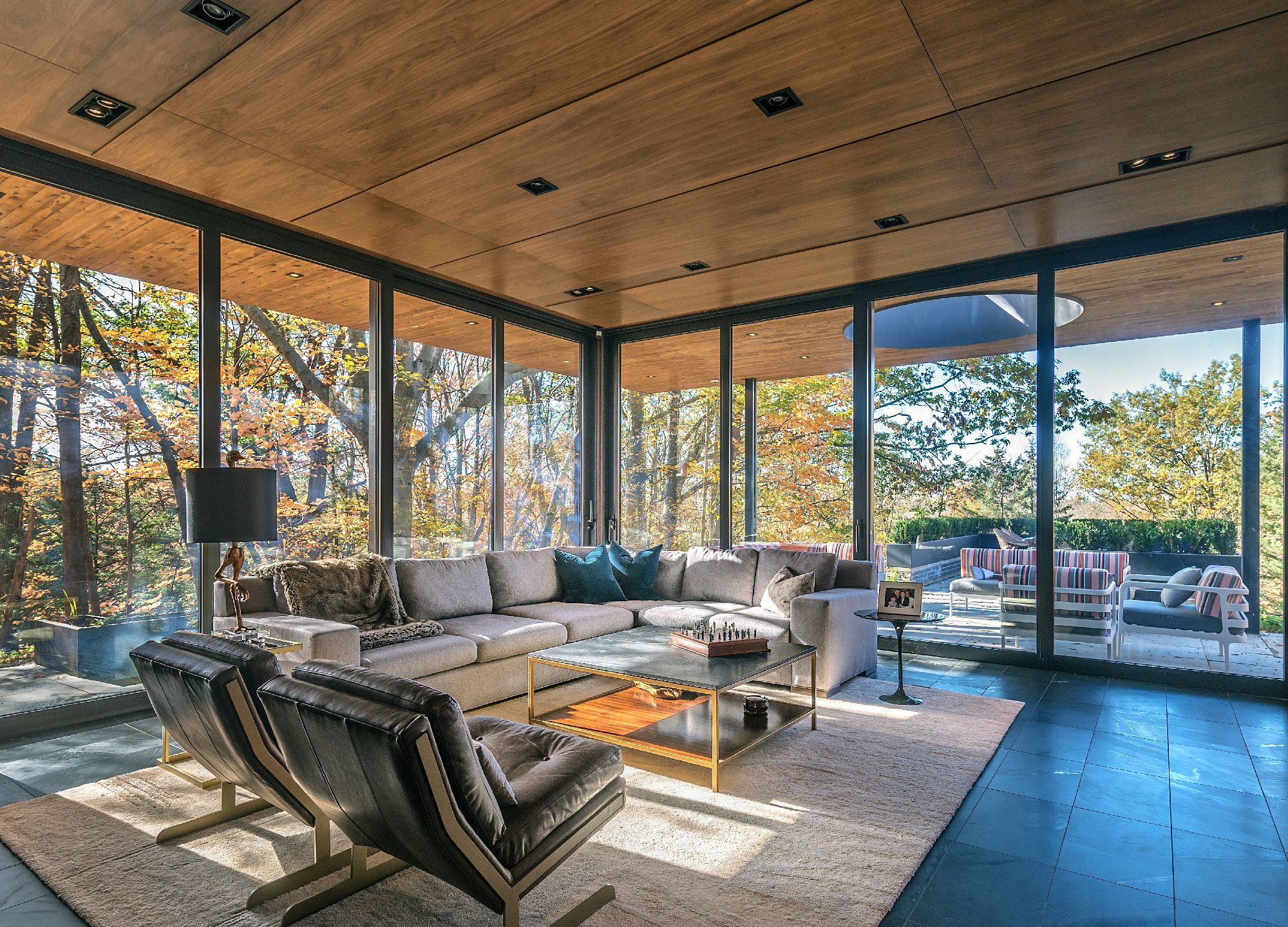
This Midcentury Modernist-inspired house atop a nature preserve near Toronto showcases the owner’s skills as architect, interior designer and cabinetmaker. While the Toronto Region Conservation Authority prohibits new builds here, the two-acre property included a 60-year-old cottage whose footprint was grandfathered, enabling construction of the new family home.

The building is C-shaped in plan, its elevation asymmetrically balanced with a two-storey volume on the north leg and a one-storey volume on the south. The long horizontal roof planes and the massing of minimalist grey boxes punctuated by curtainwall windows framed in black metal evoke Midcentury Modernism as do the pilotis at the front and rear comprising back-to-back U-channel steel sections.


Inside, slender metal features in the dramatic interior stairway featuring slim open treads (made of oak harvested from a tree cut down on site), a parapet or inner stringer seemingly too delicate for its load and Starphire glass-floored landings lacking visible support. The parapet is made of folded quarter-inch-thick hot-rolled steel; the outer stringer, buried in the wall, provides hidden support. The custom brass handrail is offset in a continuous configuration rather than breaking at the landings to laterally stabilize the parapet.


Brass inlays outline the stylized, origami-like tulip relief sculpture on the clear-sealed high-density cement fiberboard panels cladding the exterior. Inside, the abstracted-tulip motif recurs in walnut along the kitchen’s skylit wall segment and above the upper stairway landing.


The opulent palette of natural materials, including walnut paneling, titanium black leather granite countertops and ocean black slate flooring, was deployed with an eye to economy and sustainability in grid patterns that look elegant while minimizing waste. Eramosa limestone was repurposed from the existing retaining wall, its eight-inch-thick blocks split lengthwise to double the available linear footage.


Other images can be seen in the gallery down below
About FrankFranco Architects
Welcome to the world of FrankFranco Architects. Established in 2014 by Frank DiSarra, this international award-winning firm is where defiance meets eloquence, and every structure tells a story of unbridled imagination.
Specializing in contemporary residential and commercial architecture, FrankFranco is not just a studio but a manifesto for unapologetic expression. Beginning with a relentless study of site-specific conditions, the team then weaves creativity into every corner, optimizing each property with innovation. Collaboration is the firm’s cornerstone, and holism is its mantra.
FrankFranco is a team of practitioners that refuses to bow to convention, ensuring that from concept to completion, the vision and aspiration of each project remains resolutely intact. This entails connecting with the client on a deeper level – understanding their needs beyond the functional as architecture is not merely a backdrop to everyday life, but rather an opportunity to engrain personal narratives into each uniquely designed space.
Whether a small-scale renovation or a large new build, design placement and flow is always intentional to maximize the natural characteristics of site. The architecture then becomes art, with each space and element crafted to imprint upon the inhabitants, complementing their relationships and movements within. Adhering to modernist architectural principles, the designs of FrankFranco are functional, warm and, taking their cue from the site, feature natural elements. The studio’s sustainable practices and processes include educating the clients on and utilizing new building infrastructures that are energy efficient and specifying local whenever possible to reduce the carbon footprint. Timeless in their appeal and built to last, FrankFranco Architects believes it is imperative for architects today to design responsibly and create structures that leave a legacy.
Photographers: Bob Gundu and Barry Cohen

