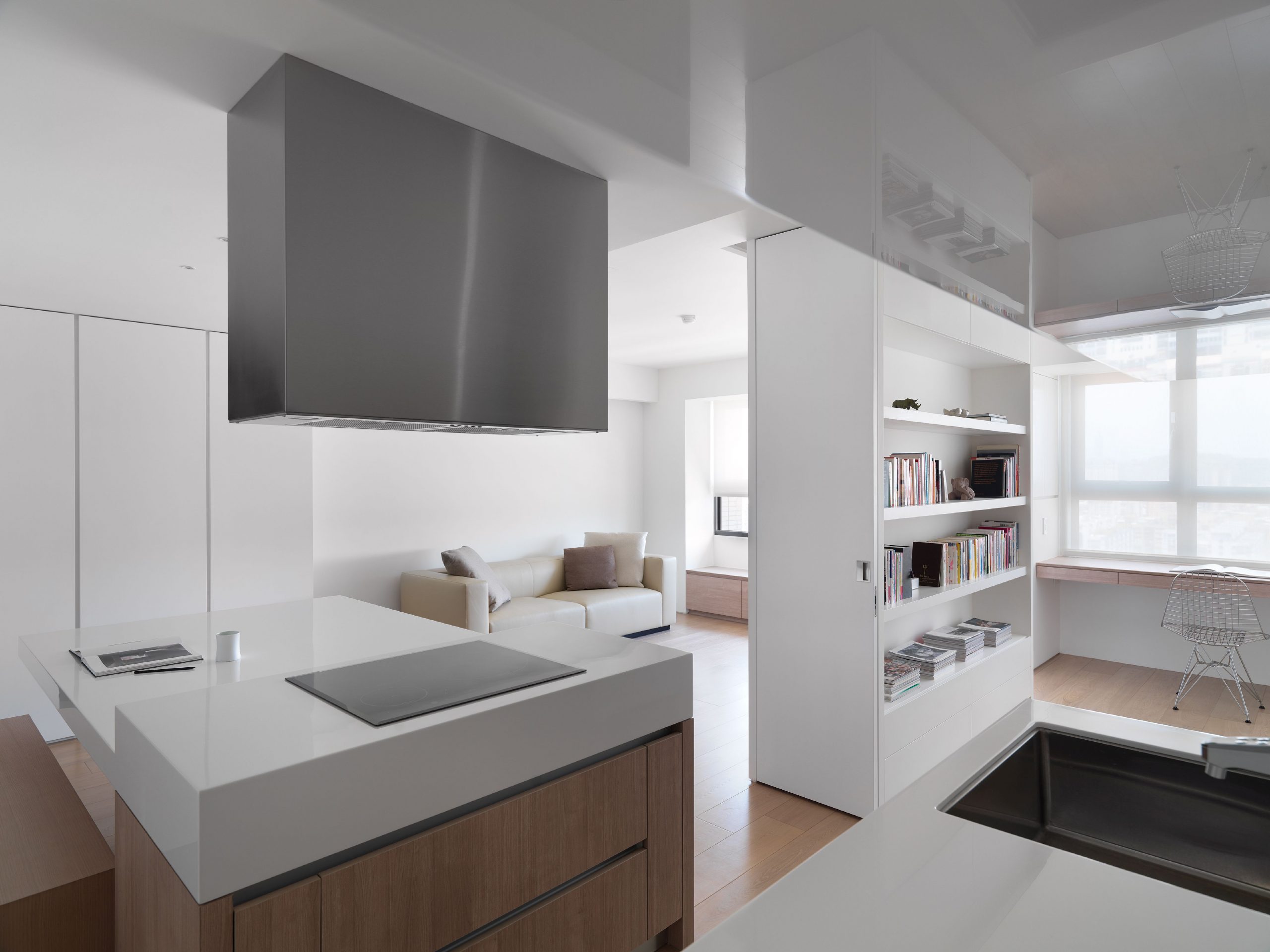
This project is about designing a home for a young couple within a 70meter square interior space, and to create an unique living experience in such a limited condition.

We organize a series of functional blocks to accommodate daily-life functions, to make space in between, and set them in a way to allow sunlight to penetrate to the deepest corner.

These seemingly “placed” blocks create a sense of layers in the interior and help make the space to expend psychologically – a boundless circulation experience as if the space has no end.

Surface finish and color palette is kept to the simplest to gain maximum reflection of northern sunlight. Sliding doors are hidden in places where privacy is needed, and are able to transform the space into two bedrooms.


Other images can be seen in the gallery down below
Project name: KT Apartment
Architecture Office: Marty Chou Architecture
Principal Architect: Marty Chou
Photography: Doc. Marty Chou Architecture
About Marty Chou Architecture
Marty Chou received his Bachelor of Architecture in University of Toronto, Canada in 2002, and Master of Science in Advanced Architectural Design in Columbia University, New York, USA in 2005. Since 2016, he has been teaching architecture design studio in NTUT, Taipei, Taiwan.
“Marty Chou Architecture” was founded in 2013, and has since been dedicated to pursue the art of clarity and the beauty of simplicity in architecture. Works are published in international media and have won 2018 WIN Award, 2020 A’ Design Award, 2021 Golden Pin Design Award, 2017 / 2020 / 2021(Gold Award) TID Award, and 2021 Architizer A+ Award Popular Choice Winner.

