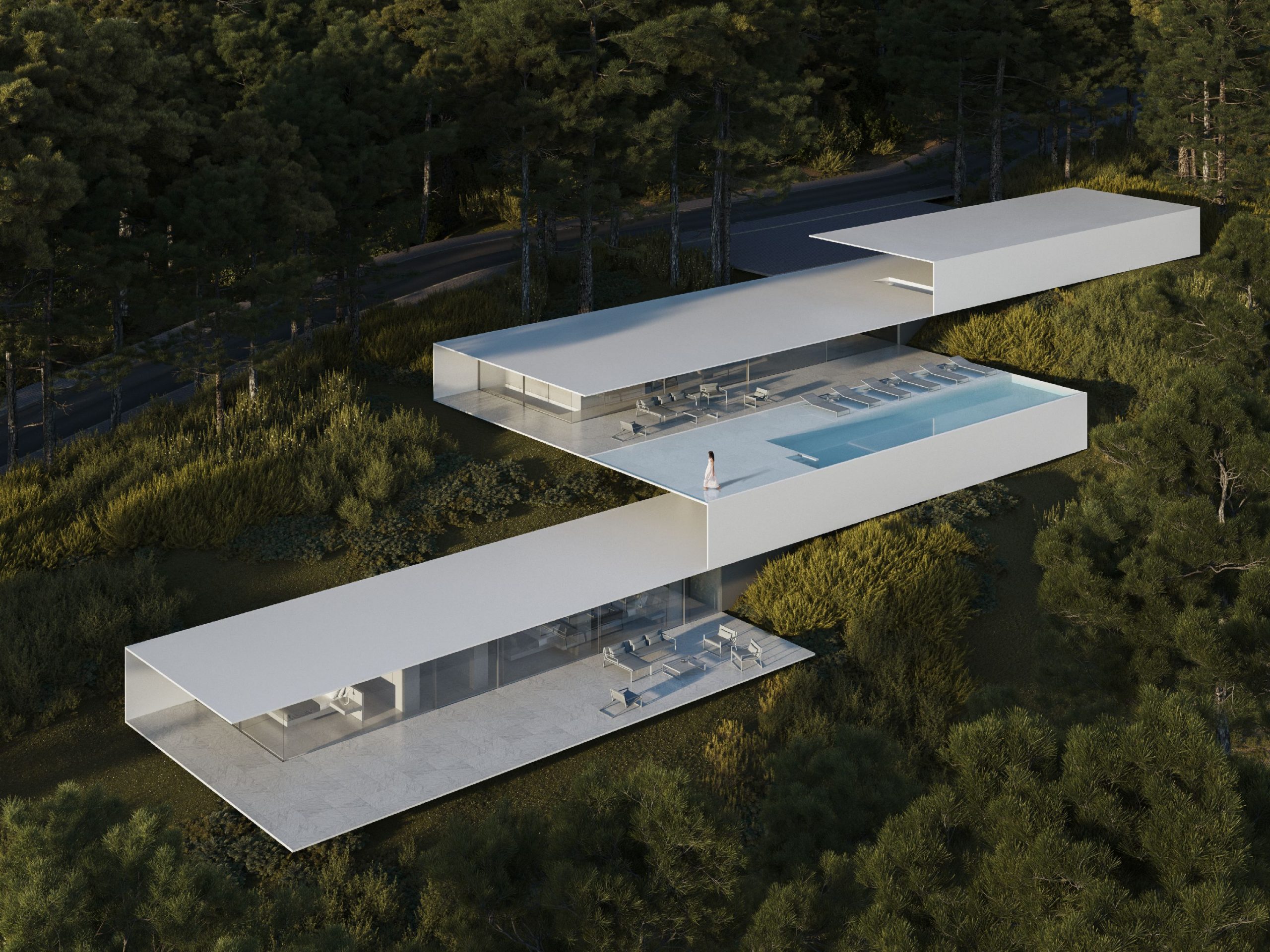Many people dream of having a house on a hillside. In addition to being a place to live, housing is also a comfortable and attractive recreational facility because of the beautiful views it offers.

Moreover, having land that is geologically quite stable, although steep, can be used to build houses on slopes and hills. Of course, building a house on a steep slope contour requires special techniques. The main thing is that the construction of the main structure can strongly support the house building. No less important, the presence of the house can still maintain the existing ecology.

Can we build on this hillside by depositing a single piece? To answer this question, the project is drawn as a very thin plate, 9 centimeters thick. The roof, walls, and floors are made of plates only 9 centimeters thick. The building is like being folded in a geometric rectangular shape.

The floor area is designed to jut out provide a wide space and view to enjoy the scenery of Ibiza. By paying attention to unevenness and strict regulations, the building can stand firmly.

This Art Deco-style house depicts masculinity with its straight, firm lines. Without ornaments and brightly colored finishing, the house looks more spacious. The white building with a folded shape looks iconic amidst the green expanse of the hilly landscape.

Project name: Roca House
Architecture
FRAN SILVESTRE ARQUITECTOS
Project Team
Principal in Charge
Fran Silvestre, María Masià, Estefanía Soriano, Sevak Asatrián, Jose Manuel Arnao, Miguel Massa, Ángel Pérez, and Ángelo Brollo
Interior Design
ALFARO HOFMANN
Collaborating Architect
Pablo Camarasa, Ricardo Candela, Carlos Lucas, Andrea Baldo, Blanca Larraz, Paloma Feng, Gino Brollo, Sabrina D’amelio, Javi Herrero, Bruno Mespulet, Paco Chinesta, Facundo Castro, Anna Alfanjarín, Sandra Insa, Gemma Aparicio, Laura Bueno
Images courtesy of Fran Silvestre Arquitectos

