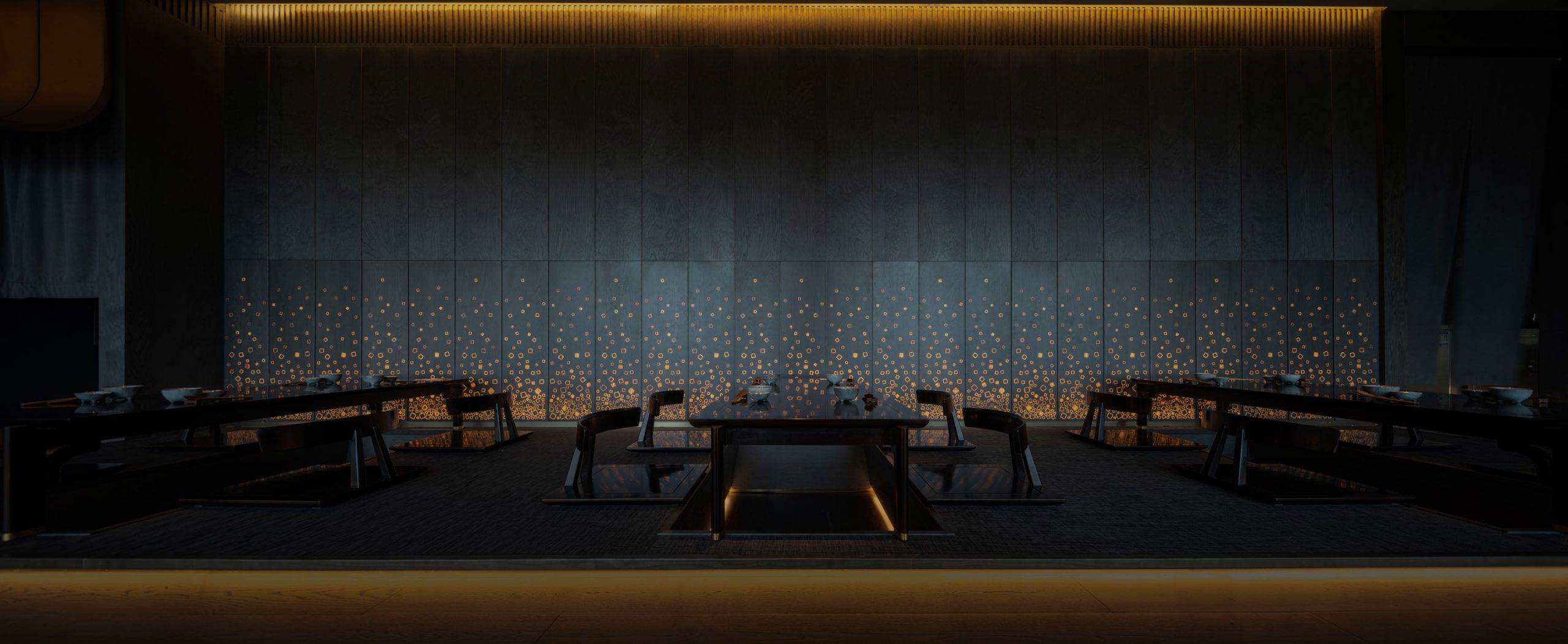
Song-Style Elegance, Japanese-Style Aesthetic of Shadow
Located in the bustling coastal city of Wenzhou in the southeast of China, known for its mild subtropical climate, Xiaoshi (小十) restaurant draws on the local environment, creating a heightened, aesthetically refined dining atmosphere for its guests. Designer Wang Lianglong (汪良珑) has taken inspiration from Chinese classical aesthetics, which represented by Tang and Song Dynasty Culture, fusing them with the project’s operational requirements and the scale and conditions of the existing site, on the upper level of a busy mall – a common location for many Chinese upscale restaurants.

During Wang’s first site visit, the unfinished mall was still open to the sky, as the roof had not yet been built. Moved by the atmosphere evoked by the gentle rain and shifting clouds, he recalled the lyrical images of raindrops falling on lush forest leaves in ancient Chinese literature, and their association with sentimental contemplation. This revelation provided him with an intuitive template which would provide the basis for the design which followed.

The outer area of the restaurant presents a kind of landscaped stage to visitors, setting the large dining room of the restaurant back from the main space of the mall. The provision of this intermediary space references nature while creating a heightened sense of transition and anticipation, and ultimately allows for a more private dining experience. The curved landscaped area incorporates a series of bamboo stalks and a raised stone walkway which recall a traditional Japanese garden, pared down to its essential elements in a spirit of minimalism. Employing a dark color palette here, the designer wanted to introduce the feeling of a calm moonlit evening, while the main source of natural light is the dining room of the restaurant beyond, drawing visitors in.

Overhead, curved panels catch the light from above, while also calling attention to the restaurant to visitors looking down from the mall level above.
Visitors must pass through a narrow hallway at the entrance, so that the space seems to dramatically open up when they reach the main dining hall. The restaurant, overall, is of a tall, long, and elongated proportion, which the designer felt needed an appropriate amount of visual variation. To that end, he has taken the moonlit theme from the outer area and extended it to the interior – predominantly dark wall panels, flooring, and furniture predominate, punctuated with eye-catching details and linear illumination of gold.

A line of continuous full-height windows run along the north wall, separated by deep, vertical mullions which filter the natural light and introduce a striking scale and rhythm to the space. Guests are afforded an elevated view of the city below, the lights of the downtown area glittering in the distance at dusk, as day turns to night.
Opposite the windows is the main wall of the dining area, clad in dark, custom-designed panels featuring translucent timber illuminated by LED lights within. Their glowing patterns of miniature squares was inspired by the appearance of raindrops splashing on the ground during a downpour, and provides a lively, variegated counterpoint to the rectilinear architectural elements of the rest of the space.

In order to differentiate the dining sections from the circulation area, the designer has lifted them so that they sit a single step up from the general floor level. The underside of their edges is lined with glowing LED lights, providing clear spatial definition and graphic visual flair. This linear illumination is continued at the edges of the ceiling panels above, echoing the lights below and providing an overall aesthetic consistency. Seen from either end of the main space, the lights recede into the distance, creating a distinctive sense of multi-dimensional depth and energy.

The guest furniture in the restaurant has been custom-designed by Wang Lianglong. Fabricated from hardwood timber finished in lustrous black lacquer, the chairs and tables have been proportioned for guests to sit just above the main floor surface, with their legs placed in the hollow space provided beneath the tables. Inspired by traditional Japanese aesthetics and dining arrangements, the refined forms of the furniture here further expand the restaurant’s atmosphere of calm refinement and careful craftsmanship.
The dining room’s ambience is completed through a variety of gold-tinted objects and details, including a minimalist cylindrical water fountain, gently curved glass chandeliers, antique vases, and handmade ceramic tableware.

When designer Wang Lianglong began the design process for the Xiaoshi restaurant, he set out to balance the commercial, operational, and aesthetic aspects of the project. Having studied Japanese gardens and Tang Dynasty aesthetics, he was able to incorporate their ethos of simple sophistication into the design through the theme of rain on leaves, and the mood of reflection it evokes in traditional Chinese literature. In bringing these various cultural influences together and resolving the practical aspects of the program simultaneously, he has created a warm, richly detailed space which fuses the past with a sophisticated, contemporary style.

Note:
The Japanese Aesthetic of Shadows, often referred to as “In’ei Raisan” (陰翳礼讃) or “In Praise of Shadows”, is a concept popularized by the renowned Japanese writer Jun’ichirō Tanizaki in his 1933 essay “In’ei Raisan” (translated as “In Praise of Shadows”). This aesthetic emphasizes the beauty found in subtlety, darkness, and the interplay of light and shadow, deeply rooted in traditional Japanese culture.

Other images can be seen in the gallery down below
Project name: Xiaoshi Restaurant
Project location: Floor 5, Unit B01, Impression City MEGA, No. 333 Fudong Road, Nanhui Street, Lucheng District, Wenzhou, Zhejiang, China
Interior: Longterm Design
Chief designer: Wang Lianglong
Design team: Pan Jianchun, Lin Zhangxiang, Ying Haifeng, Zhan Bin
Design period: 2021.4 – 2021.8
Construction period: 2021.09-2022.01
Gross floor area: 270 sqm
Interior space: 270 sqm
Architecture height: 3.7 m
Project status: Built
Contractor: Zhejiang Yiming Decoration Engineering Co., Ltd.
Lighting consultant: SIKI Lighting
Photographer: Wu Changle

