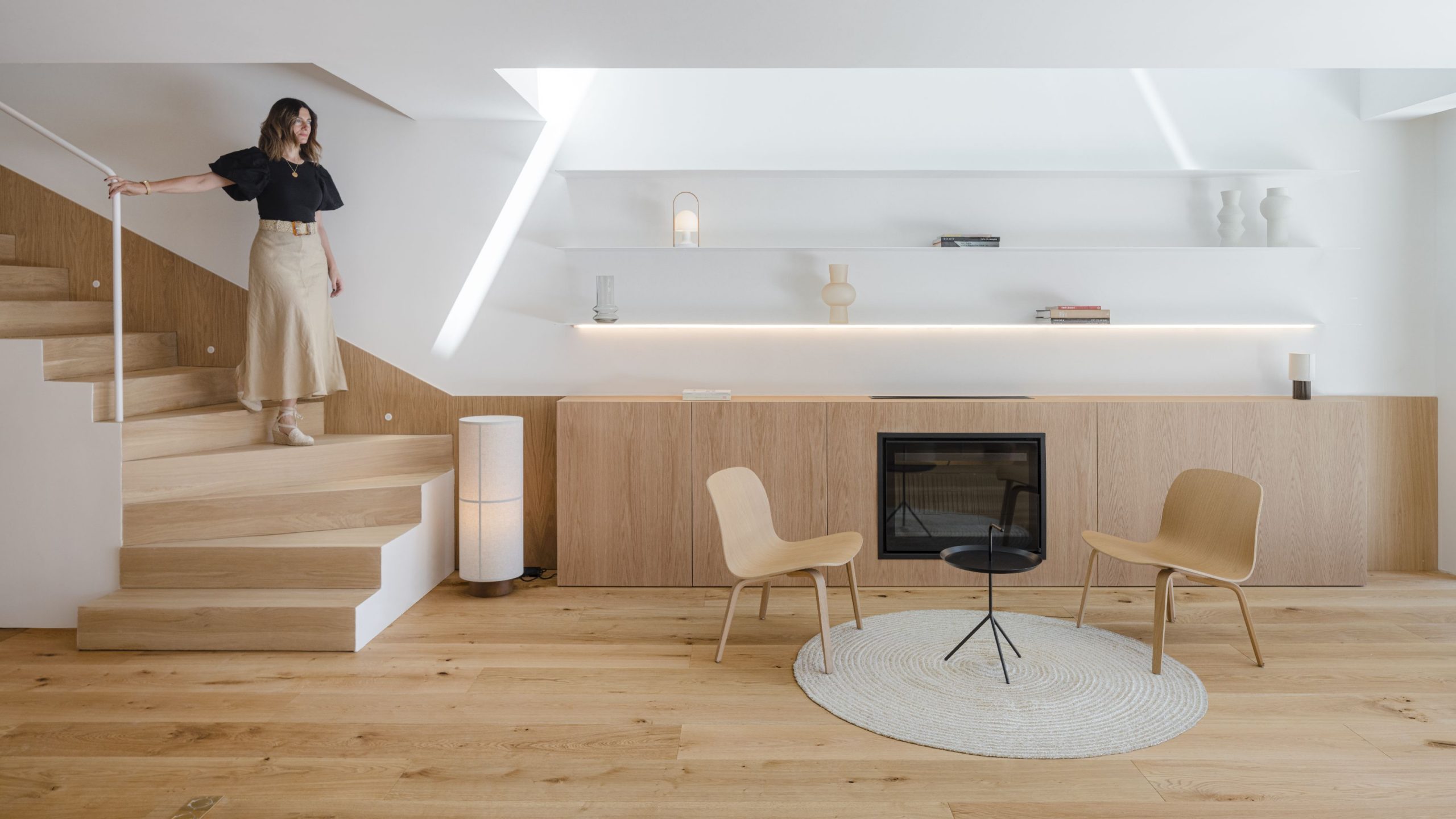
The project talks about the transformation of a semi-detached house in the northwest of Madrid. The house was in need of light and connection between its multiple heights.

An excessive depth of the original house, more than 12 meters, caused a very poor lighting of the first floor, mainly dedicated to the living area. That is why we generated an interior opening, as a lantern, that crosses all the floors above ground level of the house: living room – bedroom – office. This volumetric subtraction allows us a deeper illumination of the first floor, as well as connect it visually with the upper floors and the exterior.


Accompanying this new spatial concept of housing, we use a very clear and strict material binomial: oak wood and white. Thanks to these two parameters we managed to model all the rooms, solving in each of them their own needs, such as storage, seating, support surfaces, etc…

The reduced and minimalist use of textures and colors generates calm, serene spaces that lead to a global reading of the different atmospheres of the house.

Other images can be seen in the gallery down below
Project name: Casa Nogal
Year: 2022
Location: Madrid
Team: Miguel Crespo Picot, Javier Guzmán Benito, Sixto Martín Martínez ZOOCO
Collaborators: Jorge Alonso, Elvira Sastre
Construction: NIMBO PROYECTOS SL
Lighting and Furniture: ZOOCO ESTUDIO
Photographer: Imagen Subliminal

