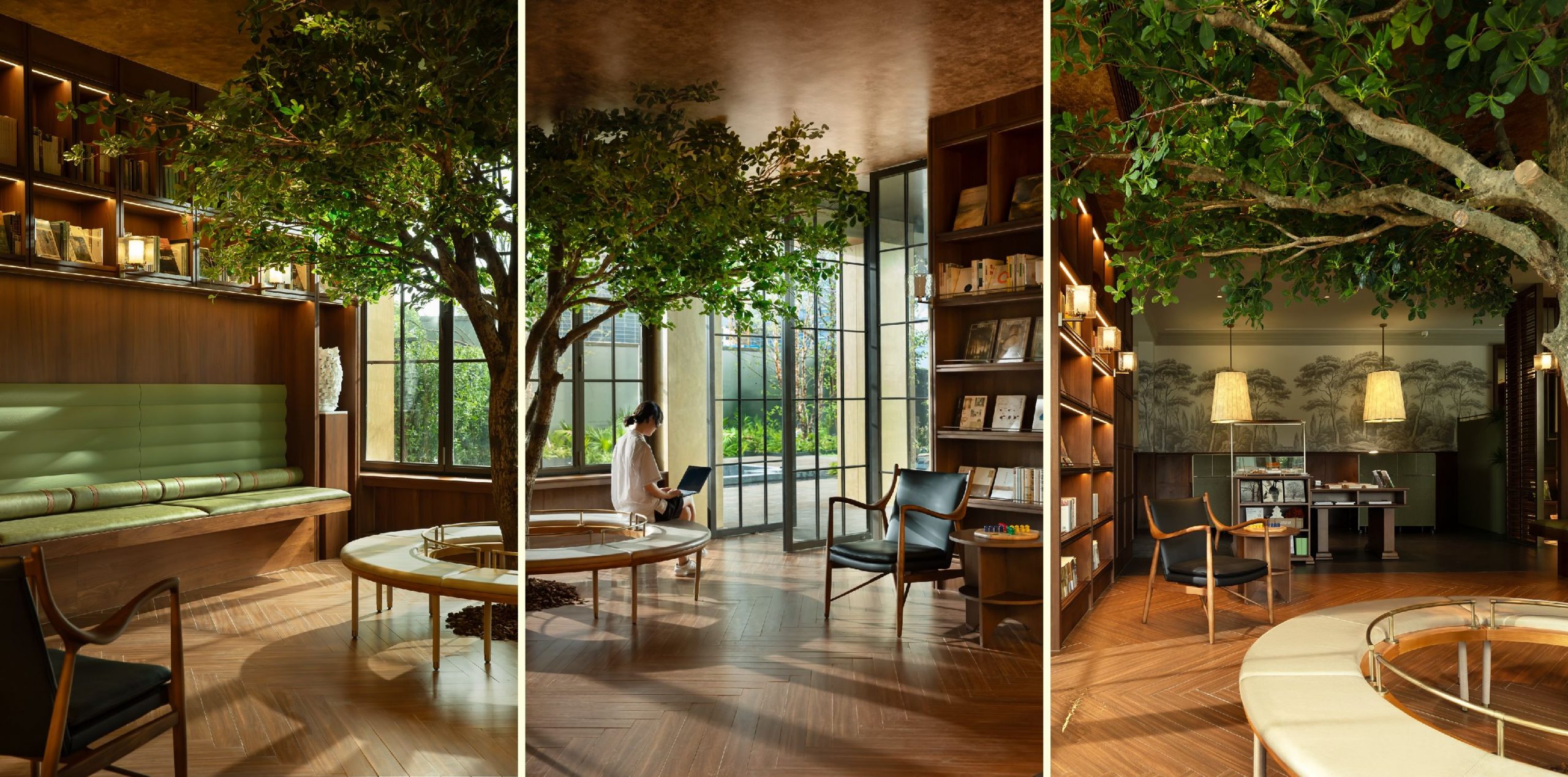
Learning is not confined to classrooms; it is also hidden in the moments of exploring nature, experiencing daily life, and discovering the world around us.
In this design, WJ STUDIO has defined the Vanke ISLE Maison. Sunshine Clubhouse as the “third space,” serving not only as a complementary service but also as an unlimited extension of learning spaces and an update to lifestyle.

This update begins with the exploration of nature, delves into the reading of the world, and is perceived through the understanding of life…
Journey of Discovery
Seeking the tactile essence of nature,
Leaning over the desk,
Guiding the gaze to the outdoors,
The wonderful world unfolds before the eyes, in books, under the sunlight…

Unlike traditional clubs that integrate various functions such as meeting guests and services into a large space, in this project, the club’s functions such as learning, fitness, and children’s play have been dissected and arranged in the form of independent “boxes” scattered throughout the residential area. This design makes each box more functionally specialized and accessible to residents, increasing the rate of space utilization.

The Learning Box, themed around “exploration,” uses different materials such as wood, metal, and leather with their distinct colors and textures to create a space that stimulates children’s imagination and creativity.

The children’s handicraft area, designed with commercial techniques, features a suspended window that can be folded upwards. When the window is opened, the long table extends from the indoor space to the outdoor courtyard, transitioning the learning scenario to a natural garden setting.

The Shade of Trees

“Under the shade of a tree, it’s a good place to cool off.”
And I’ve found that—
Reading under the shade of trees is even more enjoyable.
The dappled shadows of the leaves dance along with the words on the page,
Like catching ladybugs,
Here for a moment, there for another,
Nodding and shaking,
Enjoying the carefree moments as they slip away.

Natural settings always bring comfort and relaxation, and “Learning under the shade of trees” becomes the declaration of this learning box. Circular seating, booths, low stools, and single chairs offer various combinations of possibilities under the trees. As sunlight pours in through the windows, the space is bathed in a warm atmosphere, enhanced by the metallic-painted ceiling and wood-grain flooring.

The shared desk provides opportunities for neighbors to share books and exchange insights, while the tall bookcases hold a selection of books for residents to choose from. With various combinations of furniture, reading, discussion, and socializing can all take place in the open space under the shade of trees.

The Abode of Breezes

If wind and light could also be design elements, it must be by such a window.
They are like breath,
following the play of light and shadow, the scent of plants, the music,
leaving a light trace in the space.

The study area, as a quiet zone, is arranged against the wall, aiming to provide residents with an environment for independent learning, personal growth, and entrepreneurial office work. The artistic lampshade with tree textures and the wallpaper continue the natural feel of the main space, making this area both independent and cohesive. The small space, created by wooden desks, dark green leather partitions, and warm lights, seems like another shaded place, quiet and immersive.

The study surface by the window leaves a free creative space for wind and light, making flower arrangements and hanging paintings full of vitality and energy. Reading here becomes an especially enjoyable and comfortable way to spend time.

Books showcase the diversity of perspectives, and design provides the possibilities for learning spaces.
Under the trees, in the wind, we read.
Other images can be seen in the gallery down below
Project Name: Vanke ISLE Maison. Sunshine Clubhouse
Location: Hangzhou, Zhejiang
Complete: July 2024
Typology: Living/Public Space
Project Area: 150㎡
Client: Hangzhou Vanke
Interior Design: WJ STUDIO
Principal Designer: Hu Zhile
Design Team: Zhuchen Shaohua, Yang Lianlian
Photographer: Hamovision - Robyn
About WJ STUDIO
WJ STUDIO pays attention to the continuity and creative thinking of the interior and exterior space of architecture. Starting from the architecture, context, and core elements of product, WJ STUDIO explores the connection between space, human, and nature, and creates practical and personalized interior and exterior space for users.
WJ STUDIO specializes in full process design, using professional resources in planning, architecture, interior, landscape and operation, and has rich practical experience in commercial, real estate, office, hotel and special exploratory projects under EPC+O Mode. They not only have an international global design vision, but also have the spirit of exploring the integration of local architecture regionalism and modernization, and have a solid follow-up ability in rural construction and old renovation projects.

As a young, energetic and passionate team, by the leadership of its founding partner Hu Zhile, WJ STUDIO has won many international design awards including Andrew Martin International Interior Design Awards, Hospitality Design Awards, World Architecture Festival WAF/INSIDE, Good Design Award, Architizer A+ Awards, Paris Design Award, AD100 , etc.

