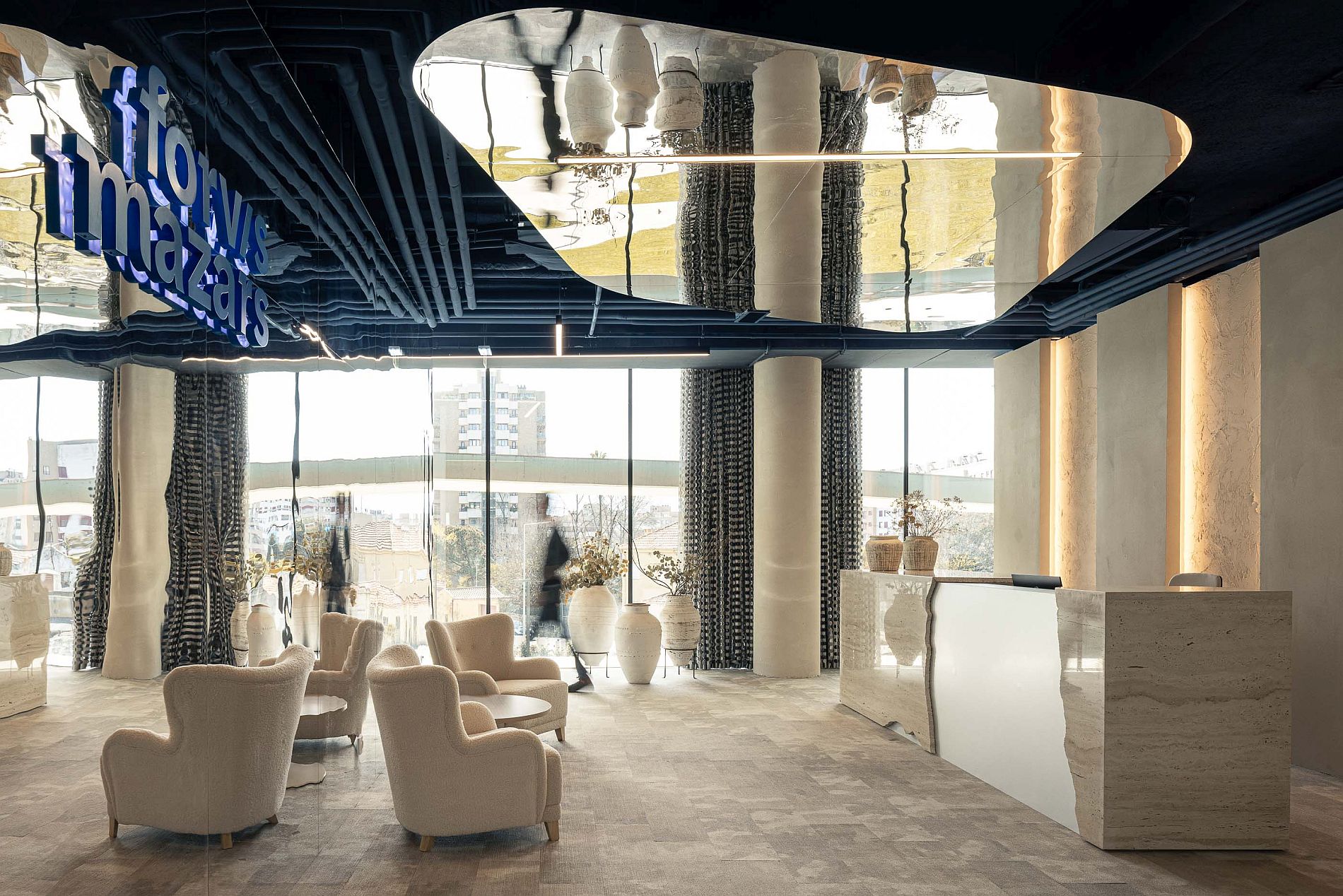
Located in the heart of Porto, this corporate office is designed to merge the world of technology with human comfort. The architects created a contemporary space that fosters productivity, innovation, and well-being. This design approach strikes a balance between high-tech surfaces and handcrafted materials. The spatial language emphasizes flexibility and calm—tailored to meet the demands of modern work.

The chromatic palette embraces neutrality and serenity, avoiding visual noise and favouring focus, innovation, and human connection—all within an environment that intentionally avoids the look and feel of a conventional office.
For the fit-out of Forvis Mazars’ new offices in Porto, our aim was to make the company’s core values the guiding thread of the physical space, reflecting its identity, positioning, and ambition.

Given the nature of its activity, a multinational leader in audit, tax, and advisory services, with a presence in over 100 countries, we sought to strike a balance between the precision of the technological and the subjectivity of the handcrafted. This approach was intended to move away from the institutional weight and classicism often associated with companies in this sector, proposing instead a more contemporary, fluid, and adaptable environment.

In search of a timeless spatial identity aligned with the organisation’s character, we embraced a concept based on full flexibility, in line with practices already adopted by the company, such as clean desk and anywhere office. The spatial proposal integrates collaborative areas, cutting-edge technology, and, above all, a focus on people’s well-being. The intention was to create an environment where productivity, mental health, innovation, and human connection can coexist harmoniously — a response to the increasingly digital and global nature of the working world.

The conceptual approach was built on duality: the handcrafted, bespoke, natural, and organic elements coexist with the rational, efficient, precise, and technological. Reflective surfaces are subtly juxtaposed with coarser materials such as textured plaster and stone, creating a narrative in which imperfection is also perceived as beautiful. This constant dialogue between opposites enriches the space with depth and emotion.

Designed to avoid the conventional appearance of a workspace, the environment is sensorially rich yet calm. It avoids visual distractions, favouring a setting that evokes emotion and encourages focus.

The colour palette is based on neutral, off-white tones, chosen to contrast deliberately with the corporate colours defined in the brand’s visual identity guidelines. This contrast enhances a sense of serenity, elegance, and timelessness, providing a restrained yet sophisticated visual backdrop that allows the space to breathe and welcomes its users with balance and comfort.

See more images in the gallery below
Project Information
Project name: PROVIS MAZARS offices
Architecture Office: GRAU.ZERO Arquitectura
Main Architect: Sérgio Manuel Nobre
Collaboration: Renata Caetano Pereira; Stefani Goulart
Location: Icon Douro, Travessa do Poeta 72, 4100-415 Porto
Year of conclusion: 2024
Total area: 700 m2
Builder: Fantoffice, Lda
Mechanical engineering: Eng. Fernando Oliveira (Master Electric)
Light Design and Electrical Engineering: Eng. Marco Gomes
Fluids Engineering: Eng. João Silva Ferreira
Architectural Photographer: Ivo Tavares Studio

