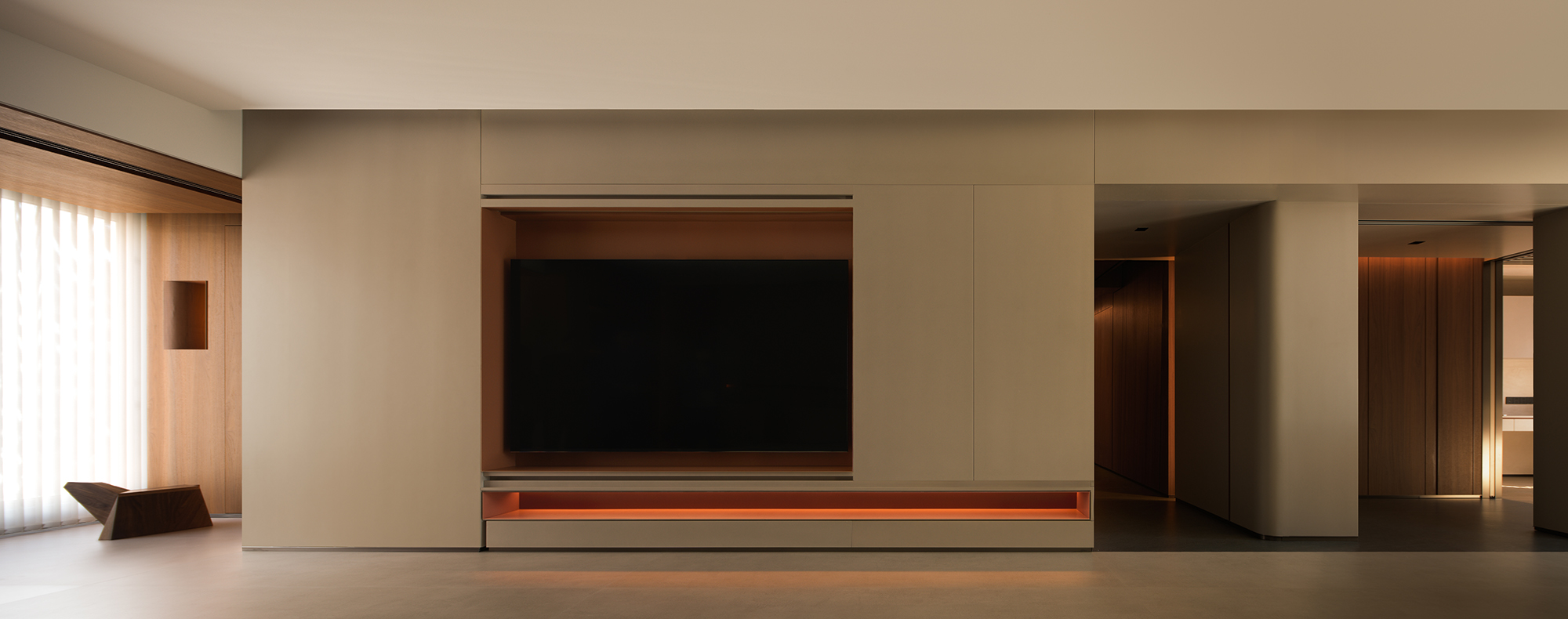The essence of everyday life lies in details, emphasizing the importance of genuine and honest perceptual experiences. The body as a generative nexus connects the material and the spiritual. Its tangible expressions serve as a precise projection of the self in the world, while mirroring the present. By focusing our gaze, time, and heart on the span from sunrise to sunset, each meal becomes a savoring experience, and each moment gives rise to affection. Travel not far–for life itself is the journey.

Transitioning from exterior to interior, a buffering “gray space” modulates pacing while settling emotions. For residences with private elevator access, the elevator hall functions as a personal “courtyard.” Holistic interventions—including redesigned entry doors, adjusted exterior windows, and sheer curtain panels—achieve façade cohesion, crafting a simple and refined spatial presence. Like grooming one’s appearance and expression, this space becomes the primary field when departing or arriving home.
Emotional Transition

Unlike the restrained “courtyard,” stepping inside, wooden elements extend from the walls to the ceiling, greeting you with warmth. On the side of the entryway, a recessed niche with curved sides frames a vertical shaft of light that automatically turns on to welcome you home. Essential storage is hidden behind cabinet doors, while a geometrically carved single chair appears in the scene, balancing the view toward the TV wall.

Turning into the living room brings a striking shift in mood. Another “recess” cradles the main sofa, crafting a wrapped sensation as materials transition naturally along the gaps. A horizontal light niche spanning structural lines is accented by localized lighting, revealing refined craftsmanship. The feature wall incorporates a flush-mounted TV with retractable honeycomb shades. On the same side, a concealed display cabinet responds with dynamic movements–lowering, rising, opening, closing–creating a playful yet sophisticated façade articulation.
Object Proportions

Aesthetic quality in space is achieved through proportion. In Mies van der Rohe’s view, “ proportion exists primarily between things, not within them” –a philosophy echoing the common concept of “ keep a sense of proportion in mind”.
Layering builds visual richness. The feature wall of the living room extends to the kitchen entrance through concealed cabinetry, integrating structural beams. Beneath the beam, a 30cm-setback plane transitions to different cladding, signaling functional shifts. The kitchen recedes into a deep-toned backdrop, where light filters through wooden louvers that interact with a halo from the upper cabinet void, like a warm and gentle sunset, it permeates the space with serene harmony.

The original balcony was incorporated to expand the dining area. The combination of a long dining table and a bar not only for daily meals but more importantly serves as a social center, enhancing interaction and communication among family members. Utilizing the depth of an existing shear wall pier, a compact worktop was embedded to maximize spatial efficiency, where diverse functions complement each other to facilitate concrete daily life.
Daily Luminosity

The resized study, nestled by the window, is partitioned by a recessed sliding door. Simultaneously, the flooring transitions from deep to light tones here, framing a warm domestic tableau. Though varying in scale, the ultra-slim cabinetry and TV wall unit employ identical forms, colours, and materials–establishing spatial dialogue through coherent design language.
The passage serves as an organic connector between functional zones. Transitioning from public to private areas, the corridor is defined by a storage cabinet, which stands deliberately distanced from the wall. Cladding materials flow continuously across the void, where a vertical shaft of light projects into the walkway–instilling subtle ceremonial rhythm to daily passage while metaphorically capturing life’s meaningful moments as “daily luminosity.”

Life in Pale Scenery
The floor plan adheres to a measurable proportional system, enabling rational allocation of functional spaces. In the secondary bedroom, a tatami dominates the space. Wooden materials extend continuously from the door to cabinets, walls, and windowsills, merging storage with visual harmony. The primary bedroom, enlarged by incorporating the former study, now features a walk-in closet, significantly enhancing daily living comfort.

Time and breath are perceived within their flow. The concept of “pale scenery”–described by philosopher Kiyokazu Washida–is “hidden scenes”. Through mindful attention to detail, these fleeting, delicate, often-overlooked fragments of life gradually emerge to surface, deepening into profound awareness, then enriching lived experience. Thus, even amidst vibrant colors, when truly observed, we can still see an eternal tranquility beyond appearances.
See more images in the gallery below
Project Name: China Resources Park Lane Manor
Project Location: Shantou, Guangdong
Design Company: Yinyi Design
Chief Designer: Yang Donglong
Construction Company: Gravity
Photography: Ouyang Yun
Design Area: 190㎡
Completion Time: January 2025

