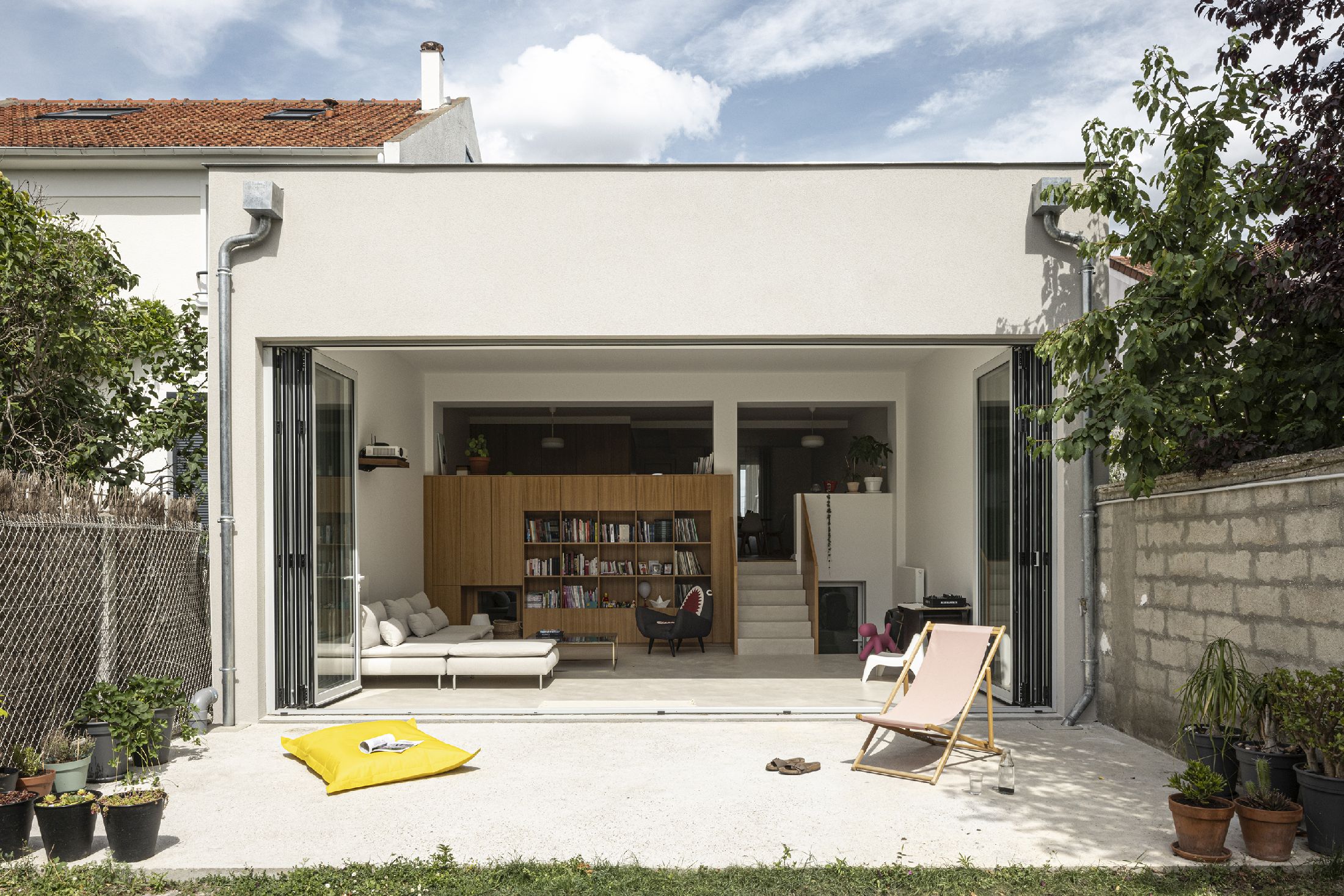
One of the most compelling trends in modern residential design is the seamless integration between interior and exterior spaces. Homeowners today are seeking living environments that feel open, expansive, and strongly connected to nature. In this project, the client expressed a clear wish: to create more space for the living floor while enhancing the connection to the garden. The solution was not simply to enlarge the interior, but to blur the boundary between the house and the outdoors, producing what can be called an “inside outside room.”
Transforming a Constraint into an Opportunity

At first, the 1.5-meter level difference between the existing living room and the garden seemed to present a challenge. Traditionally, such a split in levels requires stairs or transitional steps, often fragmenting the spatial flow. Instead of treating it as a limitation, the design team turned it into a source of inspiration. By working with both levels, they created a new, large room at the garden’s floor level but aligned with the ceiling height of the living floor. This inventive approach allowed both spaces to be integrated yet remain distinct, offering freedom in how the residents experience their home.
A Room Defined by Volume and Light

The resulting volume measures approximately 7 by 5 by 4 meters, designed to feel generous, open, and filled with light. This new space is not defined by a fixed program, but rather by its potential. It is a flexible environment where family life, relaxation, and entertainment can unfold naturally. With the floor extending directly onto the garden, the room encourages daily interaction with the outdoors, while its height and glazing allow light to flood deep into the interior.
Accordion Doors as a Gateway

The defining feature of the space is the fully openable accordion door system. Spanning the entire façade facing the garden, the doors can fold back completely to dissolve the boundary between inside and outside. In seconds, the living floor transforms into an expansive terrace, offering an unobstructed view of the garden. This design strategy is more than a visual gesture—it physically connects the home to nature and encourages a lifestyle where the garden becomes a true extension of the living room.
A Balcony Above the Garden Room

From the original living floor above, the new space is perceived as a balcony, a vantage point overlooking the garden. This duality enriches the spatial experience: from the garden, the living room appears as part of the landscape, while from the house, it feels as if nature is flowing inward. The transparent façade ensures that the relationship between house and garden is always present, whether the doors are open or closed.
Blurring Interior and Exterior Boundaries

The design eliminates the outdated condition of a small staircase and narrow door that once limited interaction between the living room and the garden. Instead, the accordion doors, expansive glazing, and continuous flooring produce a strong sense of openness. The inside outside room is no longer constrained by traditional definitions of interior or exterior. It exists in both realms simultaneously, offering a panoramic view outward and welcoming the greenery inward.
Freedom of Use and Lifestyle

This new living space has no strict program—it is a canvas for the homeowners’ lifestyle. It can host a family gathering, serve as a quiet reading corner, or transform into an entertainment area. Its true function is to provide freedom: the freedom to live closer to nature, to enjoy seasonal changes, and to make daily life more fluid between indoors and outdoors. This flexibility reflects a growing architectural philosophy where the value of space lies in its adaptability.
Living with Nature

The inside outside room demonstrates how architecture can turn constraints into opportunities and how thoughtful design can strengthen the bond between a home and its garden. With a large open volume, a fully retractable accordion door, and a fluid connection between the living floor and the landscape, the project achieves its aim: to create a living environment that is spacious, light-filled, and deeply connected to nature. It is a celebration of openness, proving that when interior and exterior meet, the result is more than a room—it is a new way of living.
See more images in the gallery below
Multiple drawings and constructions are provided below for reference
Project Name: Inside Outside Room
Office Name: l´atelier Nomadic Architecture Studio
Lead Architects: Pierre Escobar
Project Location: Houilles, France
Gross Built Area (m2/ ft2): 60m2
Photo Credits: Tim Van De Velde

