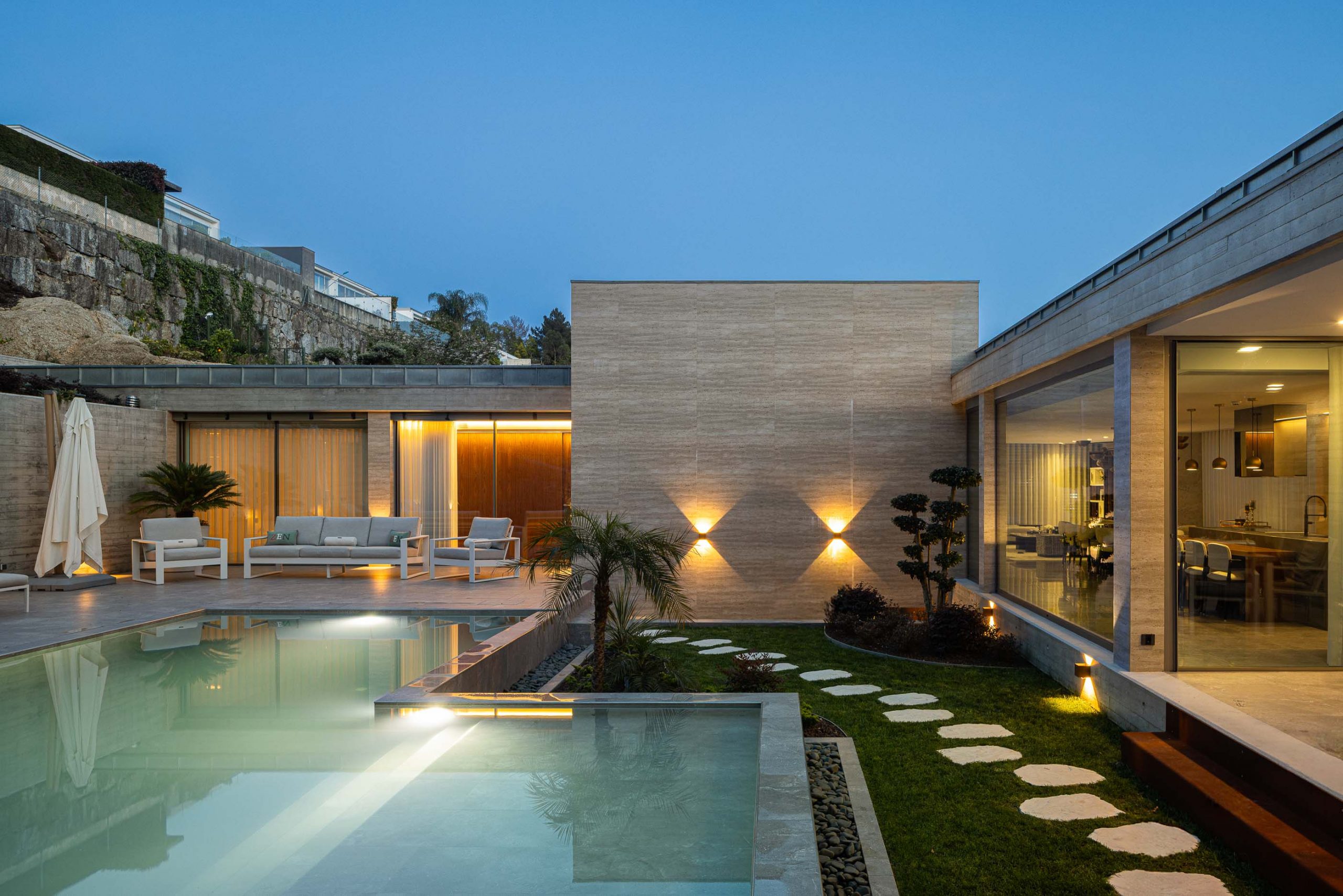This residential project is more than a house. It is a crafted dialogue between topography, material, and the act of inhabiting. Instead of simply responding to a functional brief, the architecture interprets the site and translates it into a serene everyday experience. Here, space, light, and time flow with natural ease, offering a retreat that feels at once grounded and transcendent.
A Home Born from Sensitivity to Place

From the very beginning, the clients — a couple working in education and the energy sector — expressed a refined sensitivity toward architecture. For them, architecture was not only about shelter, but also about discipline, culture, and lived experience. Their vision was clear: to create a home with contemporary lines that strike a balance between restraint and expression. They sought a house where the relationship with the outdoors, the simplicity of gestures, and the authenticity of materials would become essential.
This aspiration guided the architects to conceive a home that respects its context while offering a unique, inward-looking retreat. Rather than imposing itself on the site, the house emerges from it, aligning with the natural slope and embracing the quiet presence of the landscape.
Architectural Concept: Extending the Wall

The architectural concept is anchored by the extension of an existing retaining wall on the western boundary. This dense, structural element becomes the founding gesture of the entire project. The wall not only defines the edge of the plot but also sets the elevation of the building, generating a raised platform where the house gently rests.
By respecting the surrounding urban morphology, the project allows most of the program to unfold on a single level at garden height. This approach preserves the two-storey reading that characterizes neighboring constructions, ensuring that the house harmonizes with its context while maintaining its individuality.

The decision to turn the house inward is deliberate. The spatial organization centers around a sheltered garden, a contemplative patio framed by a northern retaining wall. This inward orientation fosters privacy, silence, and intimacy — qualities that transform the house into a sanctuary within the urban fabric.
Space as Experience
One of the most striking qualities of the house is the way it organizes space with clarity and purpose. The lower floor, partially embedded into the terrain, accommodates support spaces, while the upper floor houses the living areas. The layout distinguishes social zones from private ones, yet ensures that every area maintains a strong relationship with the outdoors.

Social spaces, in particular, extend seamlessly into the garden. The boundaries between interior and exterior dissolve, creating a fluid transition between architecture and landscape. This integration is not just physical but experiential — every moment in the house is tied to the rhythms of light, shade, and the passing of time.
Materiality as Architectural Language
Materiality is embraced here as more than construction — it is the language of the architecture itself. Exposed concrete, rough and honest, defines the structure and establishes the scale of the house. Its presence conveys solidity and permanence, anchoring the building to the ground.

Thermally modified wood introduces warmth and texture, balancing the rawness of the concrete with tactile intimacy. Travertine, carefully chosen for its timeless elegance, punctuates the house with sobriety and permanence. Each material is used authentically, celebrated for what it is, and combined to create a palette that is restrained yet expressive.
In this way, the house becomes a study in contrasts: between roughness and refinement, permanence and impermanence, restraint and emotion. The materials themselves embody the dialogue between architecture and time.
Inward Retreat, Outward Connection

Although the house turns inward for privacy, it never isolates itself from its surroundings. Instead, it creates a sense of retreat that heightens the awareness of place. The sheltered garden becomes a central node of everyday life — a quiet, contemplative patio where light changes with the hours and seasons.
This duality defines the project: inward-looking for protection and contemplation, outward-reaching in its material honesty and respect for the site. It is a synthesis between building and dwelling, architecture and landscape, form and atmosphere.
A Dialogue Between Topography, Material, and Inhabiting

At its core, this project is an architectural meditation on the dialogue between topography, material, and inhabitation. The retaining wall anchors the house to the slope of the site, while the use of exposed concrete, wood, and stone translates the permanence of the landscape into built form.
The act of inhabiting this house becomes a dialogue as well — between the residents and their environment, between the daily rhythms of life and the timeless qualities of material and light. The architecture encourages its occupants to slow down, to experience space not only as function but as atmosphere.
More Than a Program, an Experience

This house is more than the sum of its rooms. It is an exercise in synthesis: between building and dwelling, between restraint and expression, between architecture and time. By reinterpreting an existing wall, aligning with the topography, and embracing material honesty, the project becomes a serene and sensory interpretation of place.
It offers its residents more than shelter; it offers them a way of inhabiting the world — one where architecture becomes a lived dialogue, and everyday life is infused with the quiet poetry of space, light, and time.
See more images in the gallery below
Project name: Habitação CL
Architecture Office: Artequitectos
Main Architect: Nuno Filipe Azevedo and Vitor Manuel Oliveira
Architectural Photographer: Ivo Tavares Studio
Location: Portugal
Year of conclusion: 2024
Total area: 500,00m2
Builder: Construpovoa, Lda.
Light Design: Artequitectos / Eng.º Miguel Nuno Ferreira Andrade
Engineering, Fluids Engineering, Thermal Engineering: PN10 Engenharia, Lda.
Interior Design: Alberto Sousa, Interiores
Acoustic Design: Ambiestudos, Lda.

