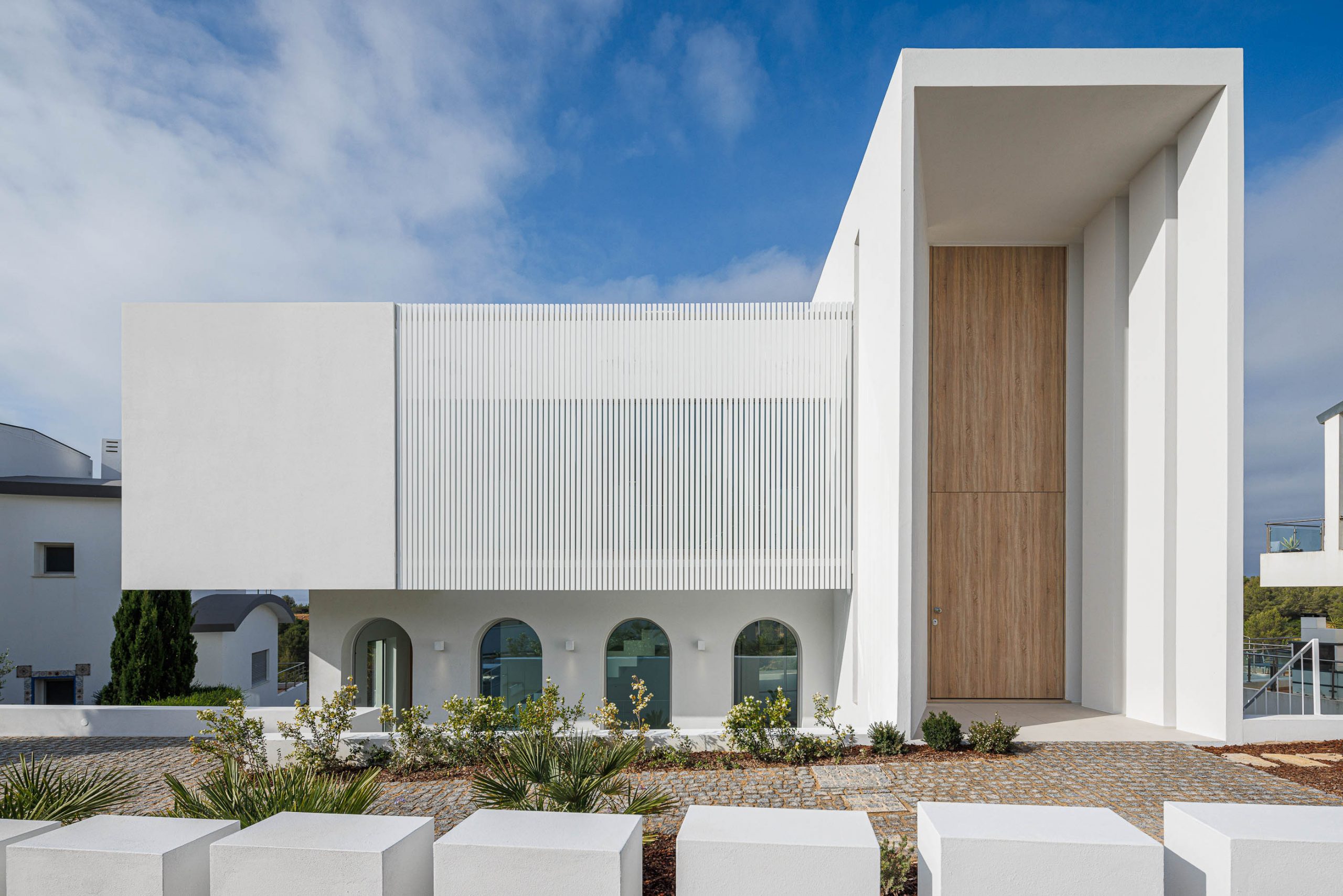Explore Villa Fortaleza, a seafront luxury villa with a unique dual identity, blending privacy, openness, and breathtaking ocean views.
On the western coast of the Algarve lies a stunning luxury villa that redefines seaside living. This exceptional residence sits directly on the waterfront, blending architecture with the surrounding natural beauty. Its privileged location ensures uninterrupted views of the Atlantic Ocean, while its design embraces both intimacy and grandeur. The villa harmoniously integrates with its surrounding, providing a seamless transition between interior and exterior spaces. Every corner, whether indoors or outdoors, is designed to capture the breathtaking seascape and natural sunlight throughout the day.

The property is set on a remarkably gentle topography, which plays a crucial role in the villa’s architectural expression. This natural slope not only maximizes exposure to sunlight but also enhances visibility toward the horizon. The subtle elevation differences influenced the entire development, giving shape to terraces, circulation areas, and open viewpoints. As a result, the villa benefits from the strategic placement of living spaces that balance comfort with visual connection to the landscape, ensuring that the sea is never out of sight.

Known as Villa Fortaleza, the residence distinguishes itself through a striking dual identity. On the northern façade, its bold and restrained geometry creates a sense of privacy and intimacy. This side primarily functions as a circulation area, carefully designed to minimize distractions from the private experience within. In contrast, the southern façade opens dramatically toward the sea, expanding into generous volumes that reflect openness and grandeur. This architectural dialogue captures the villa’s unique personality—a home that is simultaneously discreet and majestic.

The villa emphasizes its duality, embodying both contrast and harmony. On one hand, it represents privacy, serenity, and minimalism through its controlled and subtle northern face. On the other hand, it reveals dynamism, openness, and magnificence through its southern expansion. This deliberate contrast enriches the living experience, offering both shelter and spectacle within the same architectural entity. By balancing tranquility with vibrancy, Villa Fortaleza establishes itself as more than a residence—it becomes a statement of lifestyle, celebrating the interplay between simplicity and sophistication.

Stretching across three levels, the villa is enhanced by expansive terraces that reach outward like open arms toward the horizon. These terraces serve as architectural platforms, inviting residents and visitors to engage directly with the surrounding landscape. The geometry of the building adapts fluidly to the terrain, ensuring a natural transition between built structure and environment. Rather than dominating the setting, the villa integrates itself, transforming into a discourse of architecture that resonates with the sea, sky, and rugged coastal scenery.

One of the greatest design challenges was to guarantee that every space—interior and exterior—benefits from the panoramic sea views. The architects successfully achieved this through careful orientation, layered geometry, and thoughtful positioning of windows and terraces. Each room frames the ocean differently, turning daily life into a visual experience of nature’s beauty. The seamless flow between indoors and outdoors ensures constant interaction with the surrounding landscape, highlighting the villa’s commitment to harmonizing luxury with natural immersion in every detail.

“Given its unique location, the project naturally carries a dual identity,” explained architect Hugo Moura. “On the north façade, we pursued a minimalist and pure architectural language, using smaller volumes to ensure the privacy required by those spaces.” This approach underscores the villa’s calm and discreet character when viewed from its northern perspective. It avoids unnecessary visual noise, focusing instead on simplicity and function. At the same time, this controlled façade creates an elegant backdrop that enhances the impact of the southern opening.

The southern façade, by contrast, embraces a more vibrant and expressive character. Here, the architecture expands with larger volumes, creating spacious areas bathed in natural light. The two-way geometry strengthens the relationship between the villa and its surroundings, ensuring optimal solar orientation while breaking down the building’s mass. This articulation adds lightness and dynamism to the expansive frontage, preventing heaviness despite its monumental scale. The result is an architectural masterpiece where privacy and openness, minimalism and grandeur, exist in perfect balance.

See more images in the gallery below
Project name: Villa Fortaleza
Architecture Office: Vieira de Moura Architects
Main Architect: Arq. Hugo Moura
Architectural Photographer: Ivo Tavares Studio
Builder: Sereno & Perfeito – Sociedade de Construções, Lda.
Inspection: Veritate – Projetos e Fiscalização de Engenharia
Engineering, Fluids Engineering: Savec, Lda.
Landscape: Jardíssimo, Unipessoal Lda.
Light Design: Protega, Eletrotecnia, Lda.
Acoustic Design: Ac+Coger, Lda
Thermal Engineering: Ac+Coger, Lda
Visual identity: Vieira de Moura Architects
Location: Budens, Vila do Bispo (Algarve), Portugal
Year of conclusion: 2024
Total area: 333,28 m2

