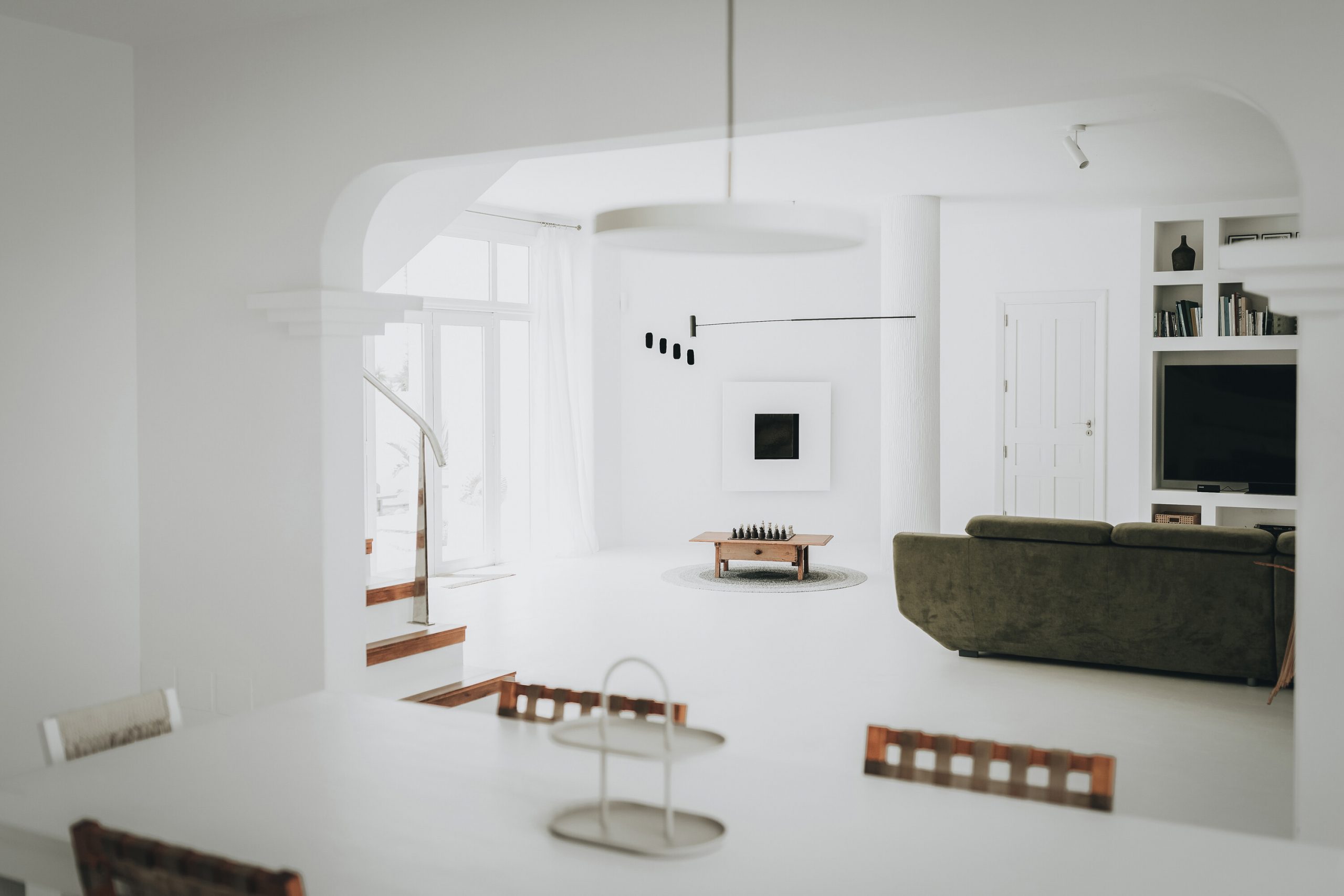This project focuses on renovating one of Lanzarote’s traditional homes while respecting the island’s “national” colors, white and green. On the Canary Islands, strict regulations govern building height, density, and, most notably, color schemes.
Thanks to these restrictions, the entire island Villa Amonita redefines Lanzarote’s timeless white and green aesthetic maintains a remarkable sense of harmony, white architecture stands gracefully against the black volcanic landscape, complemented by lush green palm trees. This natural contrast became the guiding motif for the villa’s entire interior design concept.

The original architecture was designed by DISEÑO LANZAROTE, a local firm. The renovation of this early-2000s villa involved subtle adjustments to the layout to create additional bedrooms. Originally, the house was home to a couple, with expansive spaces that felt unnecessarily large for practical living.

“At the same time, we limited ourselves to only simple interventions for the sake of sensitivity,” explains Radka Valová. “We expanded the bathroom with a wide-format glass window overlooking the garden, and merged the kitchen, dining, and living areas to create a more intimate atmosphere.”

The upper floor now features a yoga studio and a rooftop sun deck complete with an outdoor shower. The indoor living area is seamlessly connected to an outdoor terrace, which includes a long dining table and a concrete seating area shaded by a pergola built along the lava stone wall. This space also features a fully equipped outdoor barbecue kitchen, situated adjacent to the lush garden and swimming pool.

The old floor and wall finishes were replaced due to unsuitability, especially the wooden floors, which were prone to moisture damage in Lanzarote’s humid climate. They were substituted with white polished concrete floors, while the walls were repainted white for a clean, timeless look.

The bathroom walls are tiled in green, while local lava stone was used as an accent material, serving as a vanity support or as a visual divider on the terrace. New concrete block partitions were built on both terraces to act as windbreaks and to provide privacy for the bathroom area.

From an energy efficiency perspective, the villa is remarkably sustainable. Thanks to Lanzarote’s stable year-round climate, there’s no need for a dedicated heating or cooling system. A fireplace adds warmth to the living room when necessary, while natural ventilation minimizes the use of air conditioning, which is only installed in the bedrooms for rare extreme temperatures. Hot water is supplied through a solar heating system installed on the roof.

All building materials were locally produced, and most of the large furniture pieces were sourced directly on the island. The renovation work was carried out entirely by local contractors, resulting in a collaborative and rewarding process. Only select vintage furniture and accessories were imported from the Czech Republic due to the limited availability of such pieces on the island.
See more images in the gallery below
Multiple drawings are provided below for reference
Project name: Villa Amonita Lanzarote
Project location: Calle Tara 3, Tiagua, Lanzarote, Las Palmas, Spain
Studio: OOOOX
Author: Radka Valová
Photographer: Romana Ella Plaček
Project year: 2023
Completion year: 2024
Built-up area: 300 m²
Plot size: 2000 m²

