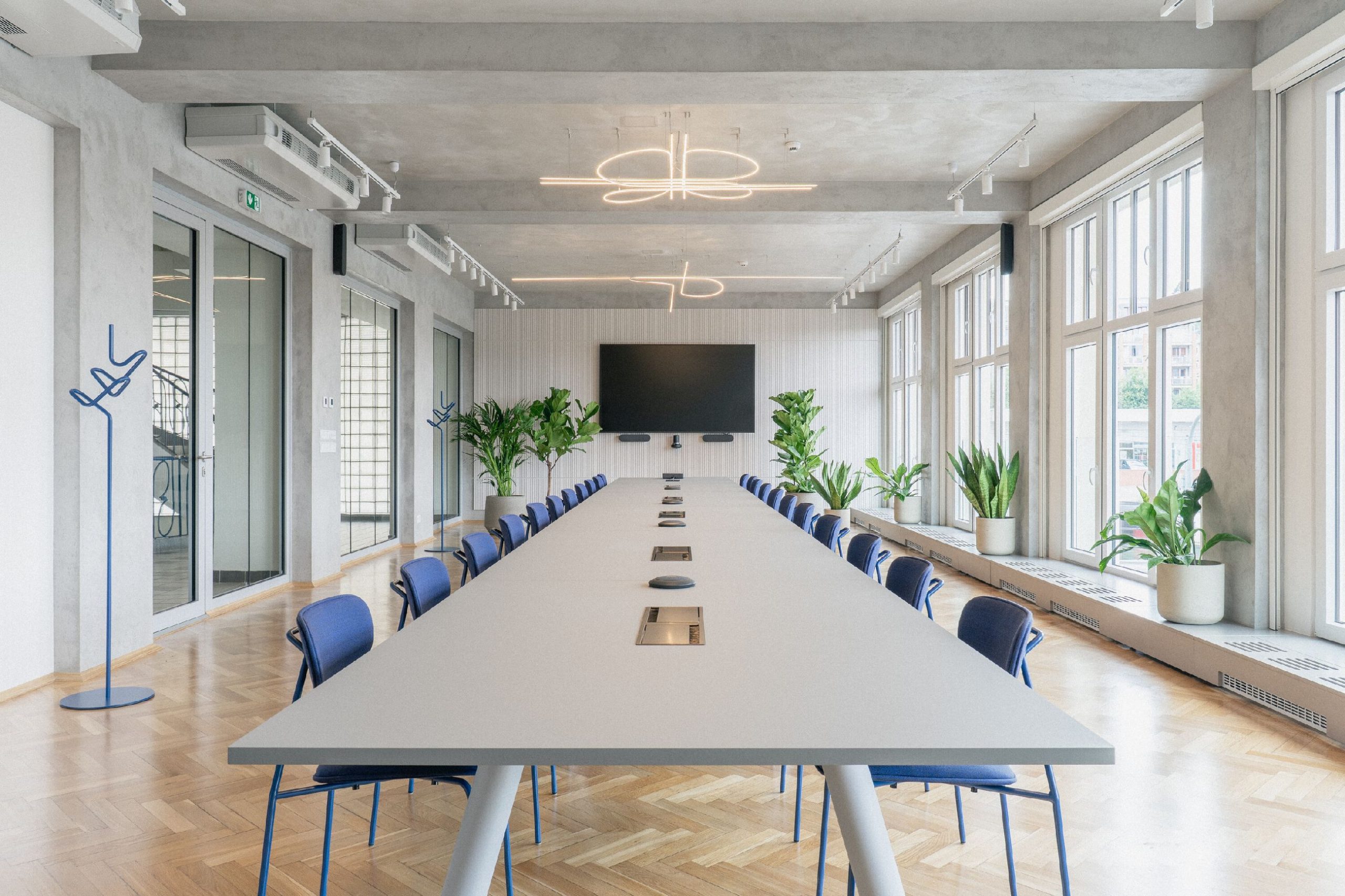PUDIS, a company specializing in transportation infrastructure design, we proposed a sensitive office renovation that connects the company’s visual identity with the historic character of the building. The key motif became the geometry of the logo symbolizing a crossroads, which is reflected in distinctive interior design elements.

The company operates in the field of civil engineering with a tradition of more than fifty years. Its work focuses on the design of road structures, bridges, and related construction solutions. Its Prague headquarters is located in a nine-story building in the Podbaba district, housing project offices and laboratories.

The company moved into this building in 2019 and has since been gradually planning how to adapt its spaces to meet current demands. The first phase of the transformation focused on employee facilities, with a modern kitchenette and a spacious meeting room as priorities. The original large kitchen with a dining area no longer served its purpose—lunches are delivered from external providers, and employees usually eat in their offices. A new cozy kitchenette was created, equipped with meal warming facilities and high-quality coffee machines, also serving as a space for informal gatherings. The space freed up by the dining area was transformed by the architects into a 26-seat meeting room, much needed for the growing team.

A fundamental basis for the design, developed throughout all phases by Studio COSMO, was respect for building’s the architectural character. The renovated spaces were carefully cleared of insensitive alterations—built-in partitions, suspended ceilings, baseboards, and surface cabling were removed. The interior was restored to its original form and materiality; the qualities on which the building was constructed were emphasized: a concrete structural frame, natural light, and oak parquet flooring. These elements were consciously combined by the architects with accents of the company’s visual identity to create a cohesive and contemporary space.

The original logo, shaped like a crossroads, was redesigned by KNOW HOW solutions, whose work served as one of the key design inspirations. The architects from Studio COSMO further reflected the company’s visual identity in distinctive design features such as custom-made light fixtures designed specifically for the renovated space—their shapes reference crossroads, the main motif of the logo, symbolically linking the company’s professional focus with the interior’s aesthetics.

The materials used underline the precise and contemporary character of the space—the kitchenette features stainless steel cladding and a ceramic island, while the meeting room includes custom MDF paneling that incorporates the company logo motif as a pattern.
See more images in the gallery below
Project name: Pudis Offices Phase 01
Project location: Podbabská 1014/20, Prague, Czech Republic
Architect: Studio COSMO
Author: Jiří Kabelka, Tereza Kabelková, Kristýna Vaňková
Project year: 2024
Completion year: 2025
Gross floor area: 162 m²
Usable floor area: 50 m² kitchenette, 98 m² meeting room
Photographer: Petr Moschner

