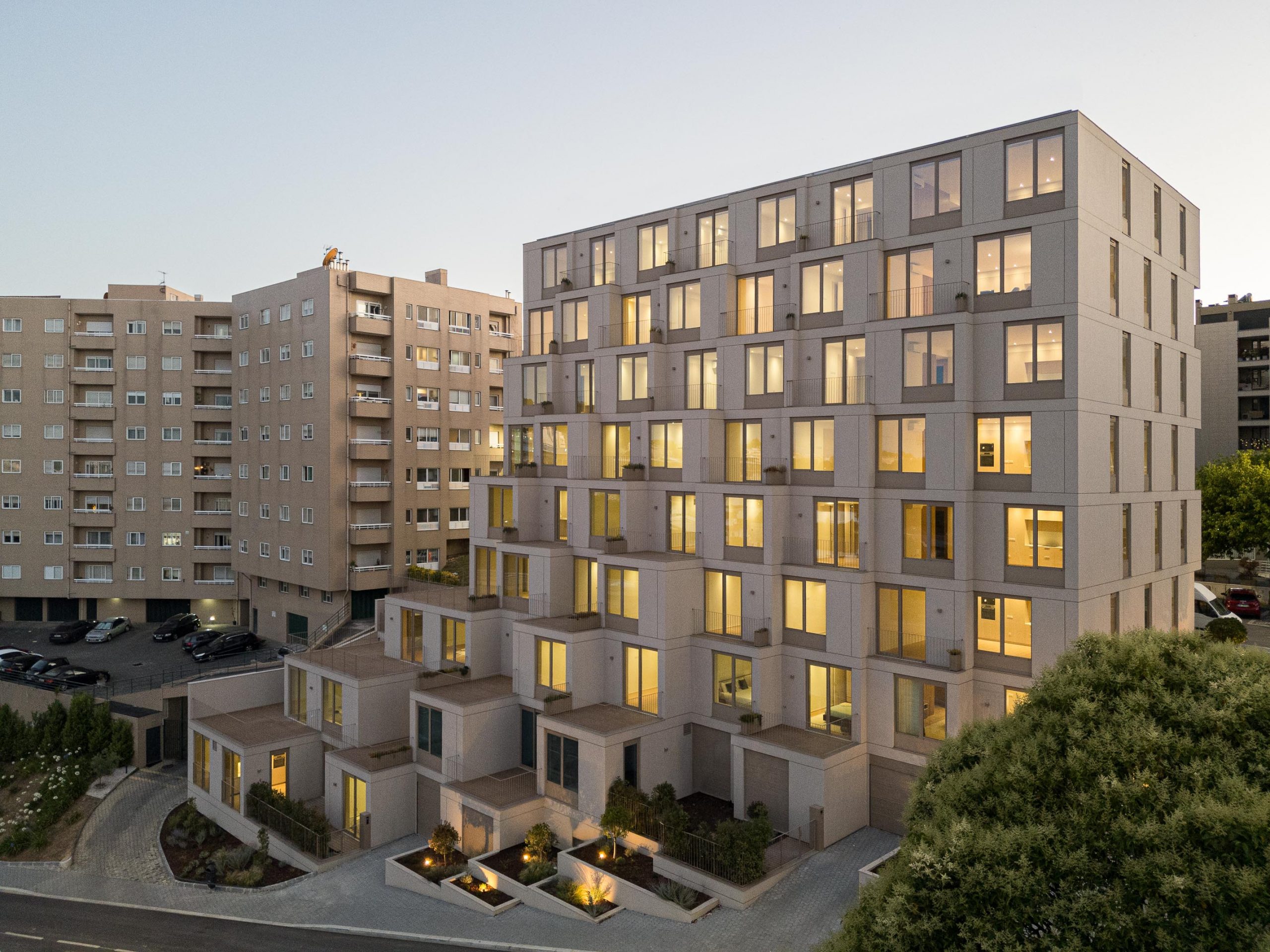
The project emerges from a close reading of the site’s topography and the surrounding urban fabric. The two defining streets that surround the plot have a difference of three floors between the higher and lower points. Rather than treating the slope as a limitation, the building integrates it as a defining feature.

Its base expands to merge with the terrain, minimising excavation and anchoring the project into the landscape. From there, the volume terraces upwards, eventually resolving into a clean rectangular profile in line with city guidelines and neighbouring buildings. This approach ensures both contextual continuity and a distinctive architectural identity.

The terraced form serves multiple purposes. Compared to the predicted rectangular box, it maximises saleable area while potentiating apartments with generous daylight, natural ventilation, and expansive views.

Outdoor spaces become a defining element: larger terraces at the lower levels connect strongly with the ground, while slimmer balconies higher up establish a balanced hierarchy, redistributing value across the building instead of concentrating it at the top.

This stepped configuration also generates a vertical landscape. Greenery climbs from street level to the higher floors, softening the façade and extending nature into every apartment. The overlapping balconies allow subtle visual connections between dwellings, creating opportunities for neighbourly interaction, a sense of collective identity, community feeling, and engagement.

Inside, the apartments are designed to be spacious, meeting the current downsizing market needs, with abundant natural light and high standard of thermal, acoustic, and visual comfort. Careful material selection enhances this quality, with refined finishes and warm details such as timber entrance halls that lend character and warmth to the shared areas.

The project transforms the site’s complexity into an opportunity to create efficient, bright homes with generous outdoor spaces, combining sustainability, quality of life, and urban integration. Developed for JMSA, it reflects a contemporary vision of residential living conceived for the present and the future.

See more images in the gallery below
Project name: Macau Valley
Project location: Rua de Macau, Vila Nova de Gaia, Portugal
Architecture Office: Hori-zonte
Main Architect: André Sanches Pinto
Collaboration: JFA Engenharia
Year of conclusion: 2025
Total area: 3.660 m²
Builder: FL Construções
Inspection: JMSA
Engineering, Light Design, Acoustic Design, Fluids Engineering, Thermal Engineering: JFA Engenharia
Landscape: Criaverde
Architectural Photographer: Ivo Tavares Studio

