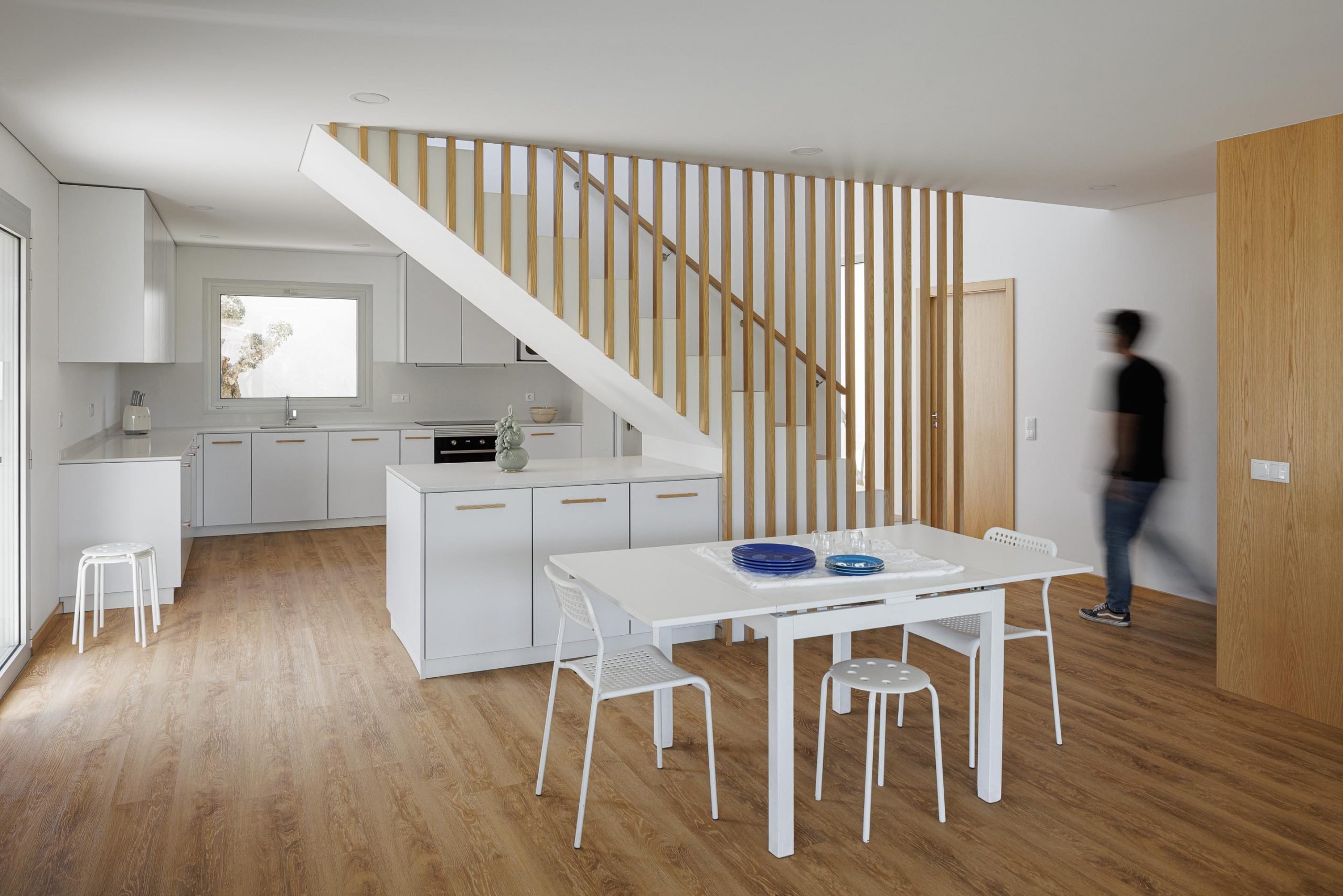A young family sought to breathe new life into the stone walls that once belonged to the client’s grandparents, preserving the ruin as both an emotional and architectural anchor. The result is a home suspended between two times: the solidity of the past and the fluidity of the present.

The ruin, resembling a castle wall, now frames a contemporary dwelling that expands and redefines itself, honouring memory while embracing modern living. Access is through the old ruin, in a covered space that marks the transition between the exterior and the new interior: an entrance gesture that inhabits memory.

Inside, wood brings warmth and serenity; outside, stone preserves the dignity of time. Natural light cuts through openings, animating textures and highlighting the seamless dialogue between old and new.
At the quiet end of a street, integrated in a cluster of buildings that belong to the same extended family, there was a ruin. A young and growing family decided to rebuild it, due to a deep emotional connection, as it once belonged to the client’s grandparents.

Right next to it stands her parents’ house, where she lived for many years. The desire to reinhabit this ruin stems from a longing to return to a place of memories and to live close to the family core, where the client’s parents, now grandparents, will closely witness the growth of their grandchildren.

The ruin, a symbol of memory and togetherness, is embraced, reinterpreted, and integrated into the project. The idea of combining the existing with the new, the old with the contemporary, was already present in the clients’ minds. The need for specific spaces, both indoors and outdoors, led to the necessary extension. This act of rebuilding was, above all, an act of continuity and a sense of belonging.

Before the intervention, part of its volume faced directly onto the street, where the gate to the carport is now defined. The pedestrian entrance happens through the ruin, via a covered outdoor space, creating a moment where one “enters by going outside”.

Within the remaining space of the ruin, in addition to the entrance, the kitchen is established — the noble area of homes in this region of Minho — in a similar position as the original, thus preserving the logic of its previous use. Above it, a small volume defines the studio/atelier, maintaining the two existing floors with a traditional tiled roof, subtly integrating the construction into its surroundings in discreet dialogue with the neighbouring houses.

The living room and bedrooms extend beyond the ruin, with the roof slab marking the fluid transition between two times: the past and the present.
In this way, the clients’ greatest wish was fulfilled: the memory, the image, and part of the ruin’s use were preserved, while creating a contemporary way of living. The project developed around this relationship, which became its identity. The diversity of spaces generated by the dialogue between old and new preserves the image and spatiality of the ruin.

The atmosphere is shaped by the constant presence of the ruin and the various outdoor spaces it defines, as well as by the abundance of natural textures and daylight getting in through the abundant openings, making the textures vibrate. Outside, the nobility of the stone preserves the memory; inside, warm of wood shapes serene yet vibrant spaces.
See more images in the gallery below
Project name: Casa em Mesão Frio
Project location: Mesão Frio, Guimarães, Portugal
Architecture Office: felixARQS – Daniel Félix Arquitectos
Main Architect: Daniel Félix
Collaboration: Daniel Monteiro; Florbela Moura
Year of conclusion: 2025
Total area: 330m2
Architectural Photographer: Ivo Tavares Studio

