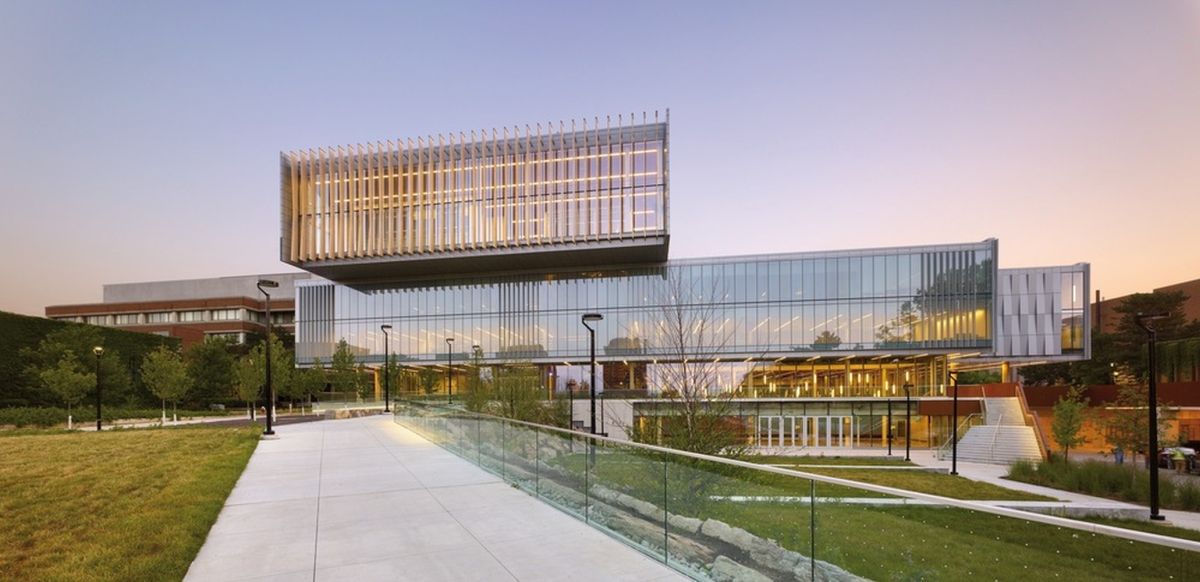There is arguably no other campus building so uniquely organized to ensure student inclusion.
York University, Canada’s third-largest university, opened a second student center on campus, designed to respond to the changing needs of York’s large and diverse community. Knowing college students across North America face serious challenges related to loneliness, wellness, mental health, self-confidence and more – the building is designed to alleviate these challenges, openly attack stigma, and welcomes students of all faith, race and creed. There is arguably no other campus building so uniquely organized to ensure inclusion.
“We believe we’ve created a building where every student can feel welcome, safe, motivated and connected to their peers,” explains Siva Vimalachandran, Executive Director of York University Student Center.
The building is conceived as a “living room” for student life that is broadly embraced by the campus community. Designed in complete collaboration with it houses numerous dynamic features to promote student success and inclusivity including:
• The top floor offers a large multi-faith prayer space where students of all religions are welcome to hold service and pray. The space is used regularly by all faiths without conflict and has even served as a recruitment tool for students of faith.
• A food pantry in the lower level of the building serves students facing food insecurity
• A wellness clinic in the building is open to all students who may need someone to talk to, self-harm reduction tools and training, quiet time, mental health counselling recommendations and more. Moreover, feminine hygiene products are available for free in all of the centre’s bathrooms
• A bustling club space connects students from all different student clubs. Just some of the clubs include Hallyu Dongari, the Middle Eastern Student Organization and the Latin American club.
• The building is a hub for student activity, hosting movie nights, socials and Multicultural Week which features international dance and food competitions annually.
• The building offers dedicated dance studios on the ground floor and open space throughout. It is not uncommon to see different international dances practiced steps from the multi-faith prayer space on any given day.
• Rooted in safety design principles that embrace natural light, maximized sightlines and more, the building is designed so nobody should feel unsafe anywhere in the building.
“This project excels at creating a campus destination where all students can feel welcome, safe, engaged and motivated to excel,” said Brad Lukanic, CEO of CannonDesign and a member of the York U Student Centre project team. “York University made an inclusive design part of this project’s mission from day one. The Second Student Centre stands as a paragon of how design can make measurable positive differences in both campus culture and students’ lives.”
The Student Centre is also deeply responsive to York student needs and feedback. The project is the result of a 2013 referendum in which 90% of students voted in favor of a second campus building devoted solely to student space. The referendum secured the highest voter turnout in the history of Canadian post-secondary institutions.
“The Student Centre has always been dedicated to the diverse York University student body that uses it each day. I don’t know of any other project that infused the breadth and depth of student engagement we undertook in the Centre’s design process,” added Vimalachandran. “We asked, we listened, and we understood our students in order to translate their hopes and needs into a building that can make valuable impacts on their experiences for generations.”
Located at the north end of a significant campus green, the building’s central location on York’s campus makes it easily accessible to the 50,000 students. The design includes an array of sustainable and user-led initiatives including bicycle parking, showers, green roofs, high-performance glazing/curtain wall, gender-neutral washrooms, and extensive use of natural lighting. A primarily transparent building façade acts as a design response to the student body’s desire to be open and welcoming to all.
Other images can be seen in the gallery down below
Project Name: York University Student Centre
Location: Toronto, ON, Canada
Architecture Firm: CannonDesign
Size: 126,000 SF
Photographers: Tom Arban, Connie Tsang, Lisa Logan
About CannonDesign
CannonDesign is an integrated global design firm that unites a dynamic team of architects, engineers, industry experts, and builders driven by a singular goal - to help solve their clients' and society's greatest challenges. The firm's design teams partner with clients across a multitude of industries including health, education, science + technology, commercial, civic and sports. In both 2017 and 2019, Fast Company named CannonDesign one of the world's most innovative architecture companies.

