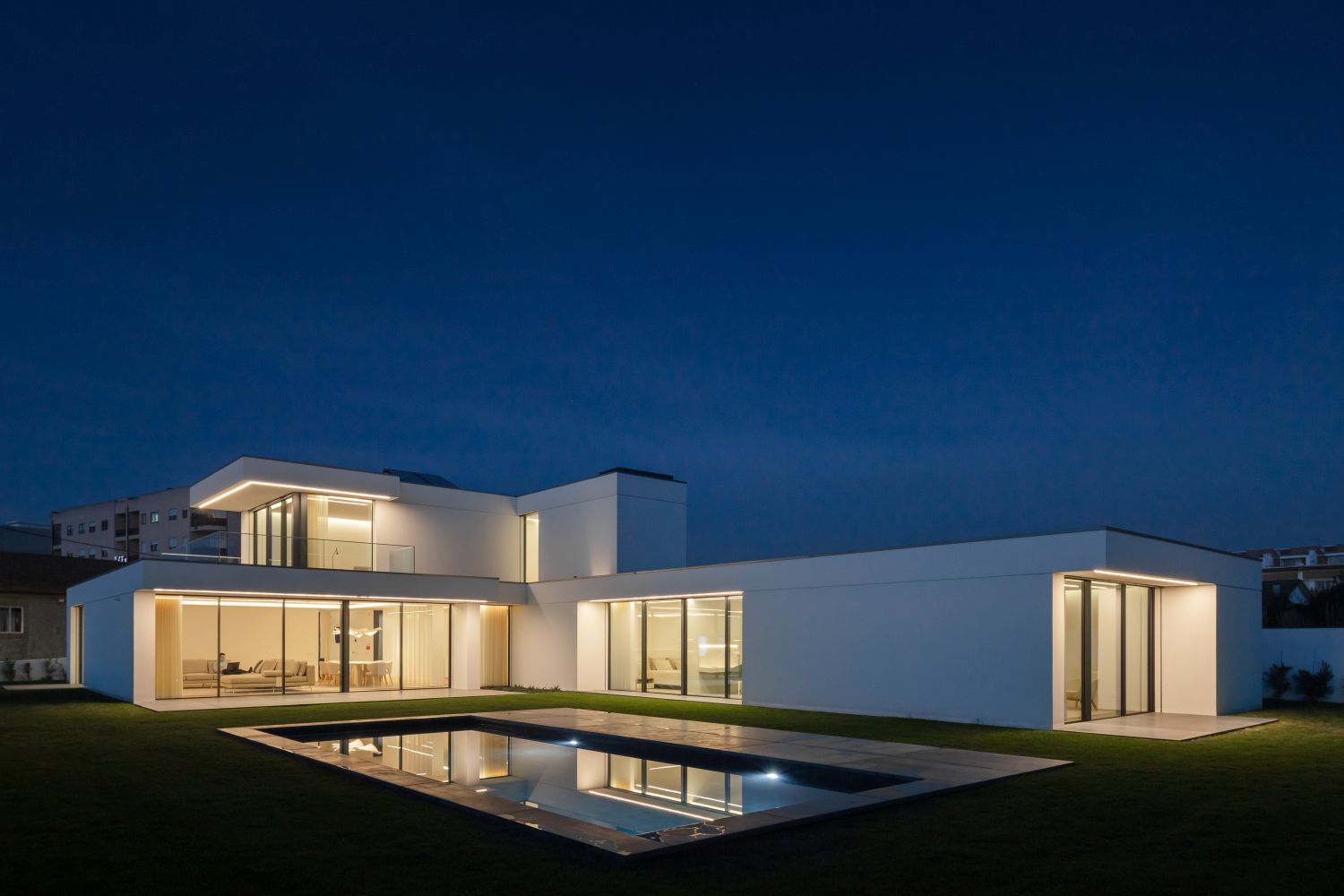The single family house is located in the parish of the coast of São Félix da Marinha. The land is very close to Praia da Granja, a well-known seaside resort located at the southern end of the district of Porto and the municipality of Vila Nova de Gaia.
The land we found was being used as a cultivation field, and in the land area to the south there were some pines and cork oaks, these trees were in the garden of the house. Agricultural and rural territory is decreasing in the parish, and collective and single-family housing constructions are increasing because of the proximity to the sea and the fast connections to the city of Porto.
Access to the land is via the street in the North, which made it possible to open the interior spaces of the house to the South and to the West with views over the land and the sea on the second floor. In this way, we are able to enjoy the best solar orientation, and protect the garden with the pool from the cold winds that blow from the northwest, very typical on the northern coast of Portugal.
On the ground floor the main entrance leads to an atrium, open to the courtyard of the holly tree. The lobby allows connection to all interior spaces. On the east side next to the street we have the garage with laundry, and on the west side the kitchen next to the main room. The living room and dining room is oriented towards the garden and the pool, and the separation with the main atrium is made with a lacquered mdf slat in white.
In the body that extends on the ground on the east side we have the bedroom area, with three bedrooms with access to the garden, the main bedroom being a suite with dressing room. The housing’s three bathrooms all have natural lighting and ventilation, whether with patios or skylights.
On the top floor we have only a multipurpose room for games or watching TV. This space is connected to the terrace, which is on the ground floor roof, with views of the Atlantic Ocean.
Other images can be seen in the gallery down below
Project name: São Félix da Marinha House
Location: Vila Nova de Gaia, Portugal
Land area: 2000,00 m2
Construction area: 443,00 m2
Architect: Raulino Silva
Photography: João Morgado

