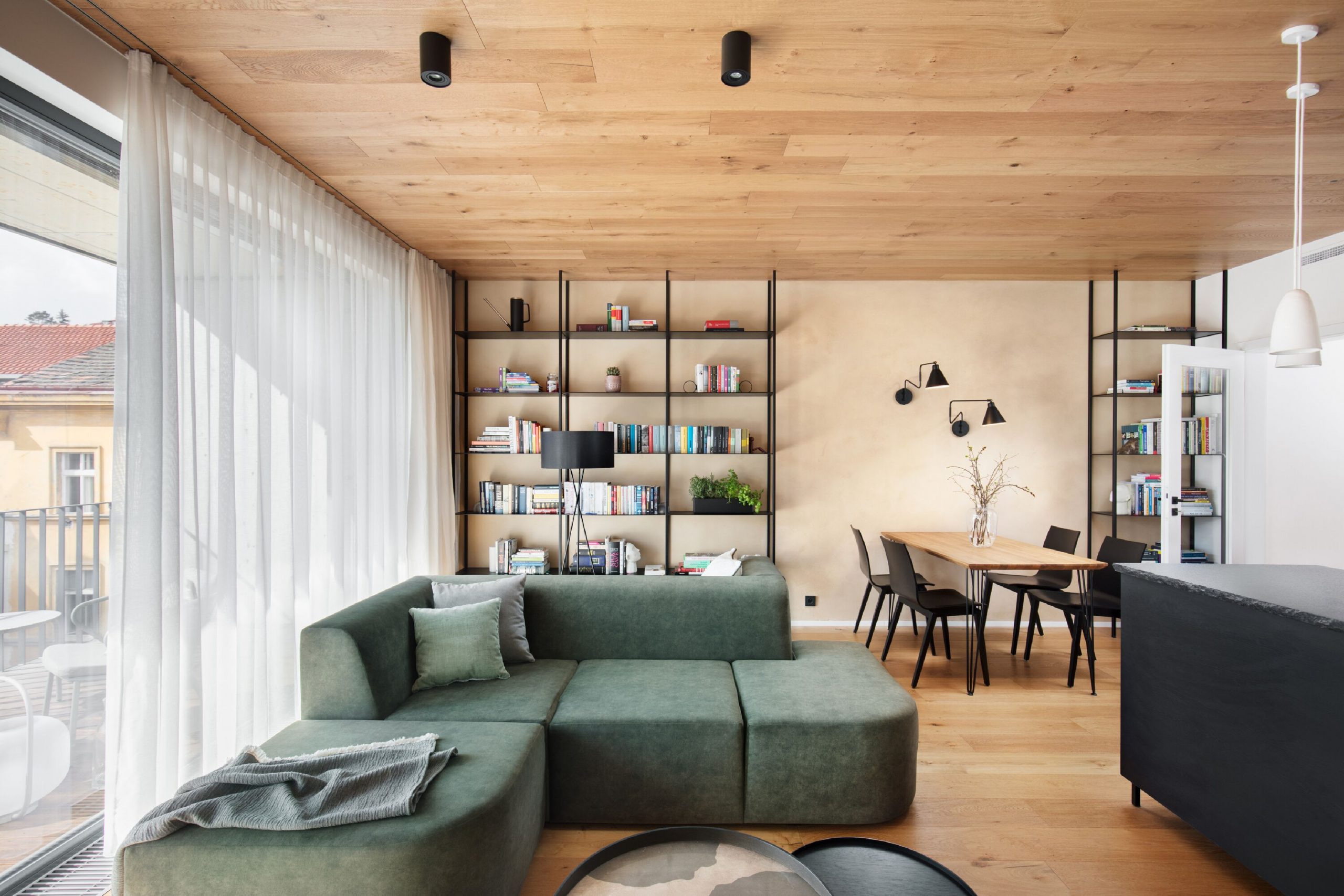
The apartment is located in a modern urban building with industrial elements referring to the original historical building of the printing house. The assignment was to prepare the interior of this house to be calm, harmonious with natural materials.

The apartment is located in the Smíchov Neugraf project, a modern townhouse with industrial elements that refer to the historic printing house on Graficka Street. The house shows its industrial face in large areas of concrete, dark windows, a simple gray facade, and metal elements. The house’s appearance is tough, almost unwelcoming, yet visually clean and timeless. The Smichov district’s modern office buildings, pulsating with surrounding infrastructure and fast-paced life, do not contribute to a cozy feeling.

Our task was to create a pleasant, peaceful space with natural materials and a welcoming home environment. The view from the large French window to the roofs and facades of the old tenements, the trees, and the sky provides a relaxing vista away from the hustle and bustle of the streets. For investors who love hiking in nature and yet live in a metropolis, this apartment is like a cottage in the city. The concept of the Smíchov Natural Apartment is reflected in the choice of materials and principles inspired by a stay in a pleasant cottage.

We respond to the industrial character of the building with lightness and subtlety. The floor and ceiling of the apartment are defined by wood. Other elements are kept minimalistic in white, black, and light grey. Wood gives minimalism a warm coziness. Natural materials are applied in their rawest state. The stone slab is left chipped at the edges, the ceramic lights handcrafted just for this project are perfectly imperfect, and the clay plaster is textured and mottled. The natural framework is complemented by subtle black elements such as a metal bookcase, chandelier, and handles.

Other images can be see in the gallery down below
Project name: Smíchov Apartment
Studio: Iva Hajkova Studio
Author: Iva Hájková
Project location: Prague, Czech Republic
Project year: 2022
Completion year: 2023
Gross floor area: 88 m²
Photographer: KUBICEK.STUDIO
About Studio
Iva Hajkova Studio deals with the design and implementation of interiors for mainly residential projects. We have a very individual and personal approach. We combine rational and emotional qualities and create timeless design. Each of our implementations carries a client's story. We connect the location, the house and the apartment into a pulsating whole. Management of the complete implementation is an integral part of the cooperation.


