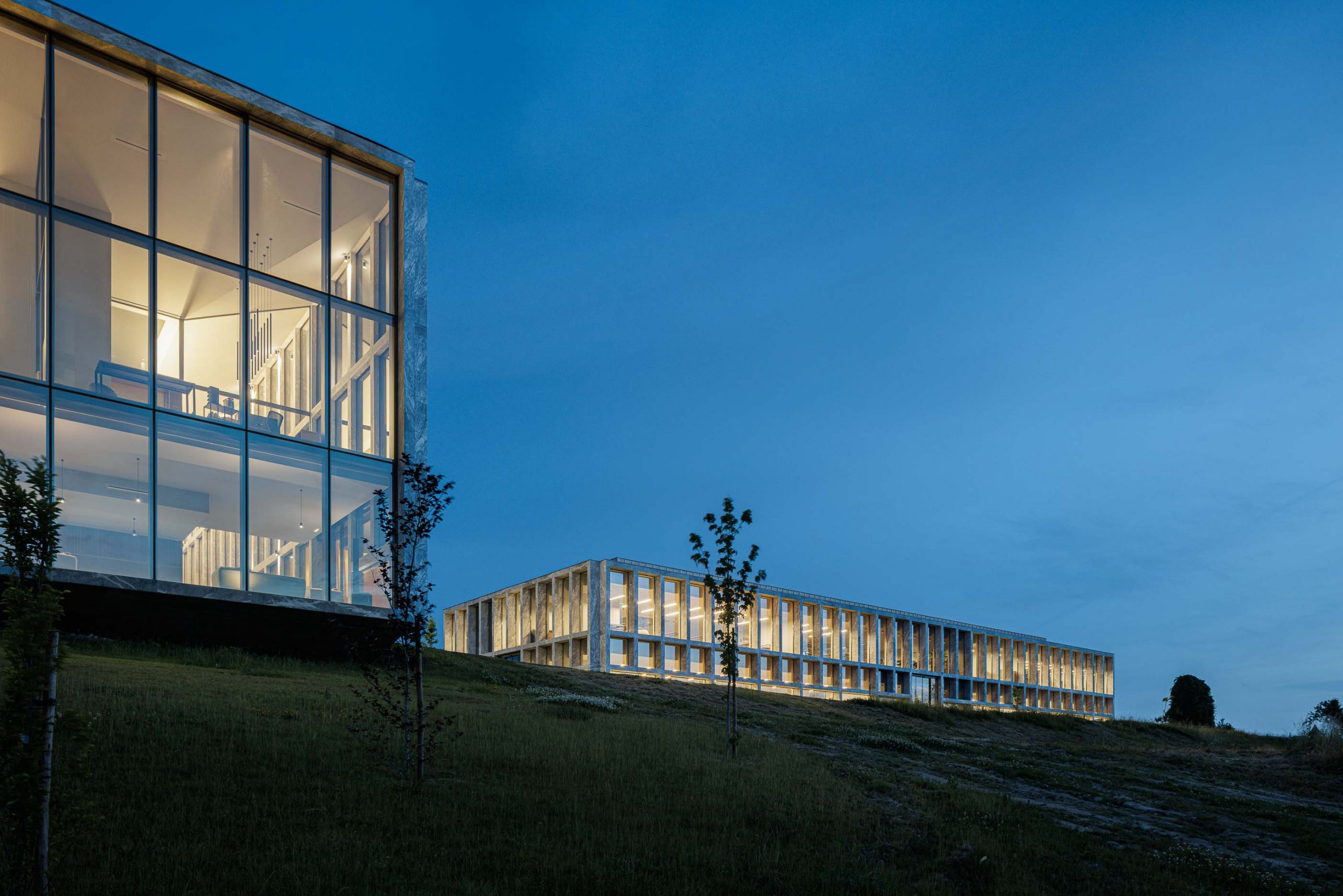This project was recently honored with two international awards, reinforcing its relevance in the contemporary architecture scene.

The building asserts itself through a monumental gesture of stone and glass, rooted in the site’s topography yet conceived with a future-oriented vision. Its strong geometric rhythm and refined transparency reflect the identity of Metyis as a global brand that values innovation and sophistication.

Inside, the contrast is striking: wood finishes, signature furniture, and carefully selected materials create an atmosphere of discreet luxury. Not an ostentatious luxury, but one that emerges from light, materiality, and spatial harmony.
This campus is designed as an active tool to foster talent and creativity, an architectural embodiment of the company’s culture and ambition.

Metyis Digital Campus was designed by Miguel Ibraim da Rocha. The design embodies a strategic and innovative vision of the contemporary workplace, where architecture becomes an active tool to enhance talent, creativity, and performance.

Rooted in a sensitive integration with the site’s topography and natural surroundings, the building asserts itself through clear, elegant, and timeless architectural gestures. It features clean volumes, high-quality materials, and refined composition.

The interior is crafted with special attention to evoke a sense of luxury—not through excessive opulence, but through quality, refinement, and spatial experience. This sense of luxury, understood as the harmony between space, light, and materiality, is not the ultimate goal but rather a source of inspiration. The project offers an expansive, luminous, and thoughtfully designed environment.

Each space is designed to stimulate free thinking, focus, and collaborative innovation—from open collaborative zones to private offices. The meticulous selection of finishes, the integration of distinctive furniture, and the fluid circulation design all contribute to a narrative of understated innovation and elegance.

The project stands as an architectural expression that understands both the symbolic and functional power of the workplace, transforming it into a true driver of corporate culture. A building where discreet luxury becomes a source of creative energy — and where architecture actively supports ambition.

See more images in the gallery below
Project name: Metyis Digital Campus
Project location: Gondomar, Portugal
Architecture Office: UNUM - Oficina de Projectos de Arquitectura
Main Architect: Miguel Ibraim da Rocha
Year of conclusion: 2025
Total area: 4013.70 m2
Engineering: Engwork
Landscape: UNUM
Architectural Photographer: Ivo Tavares Studio

