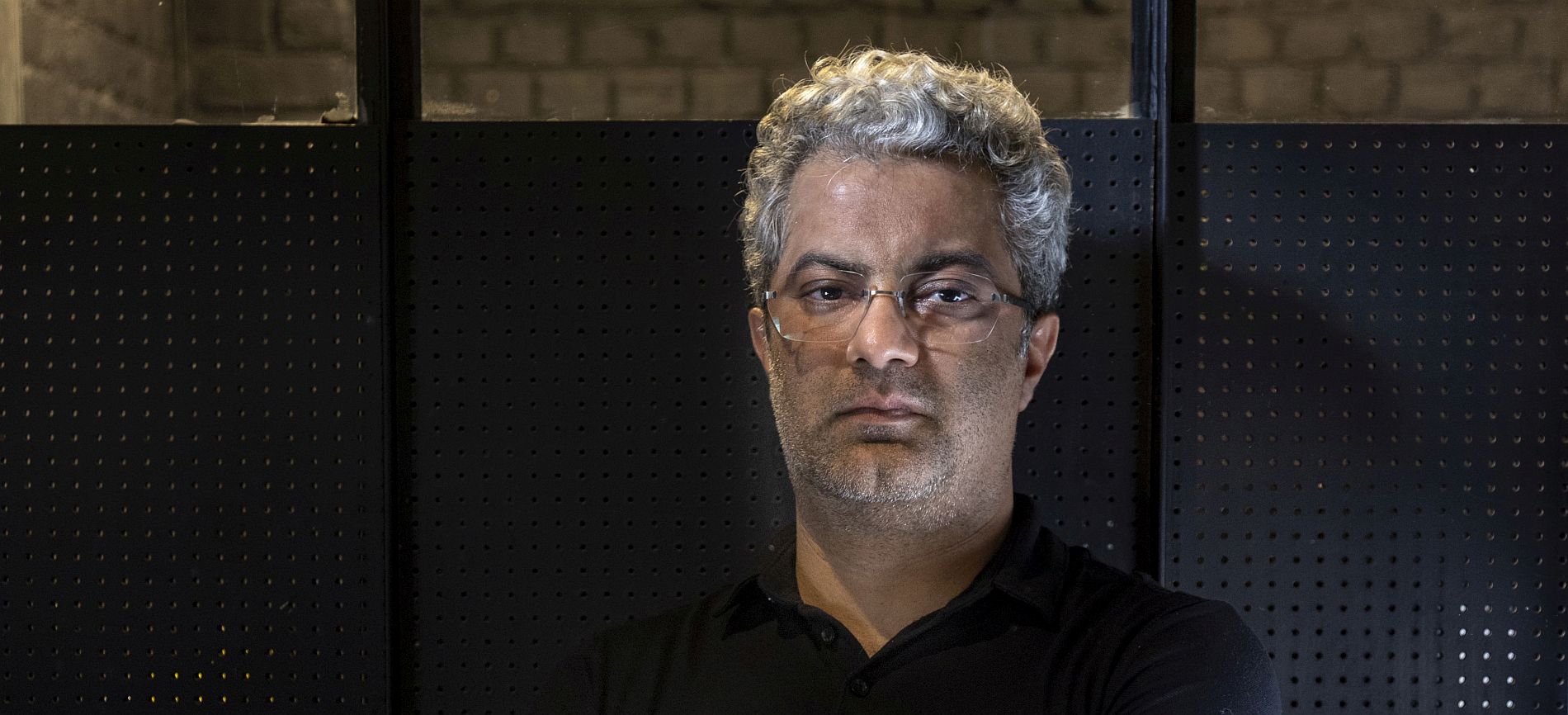
What were the main challenges you faced when designing the Barua Residence?
The home’s superstructure comprises eleven glulam portal frames that define the central volume. Glulam, or glued laminated timber, is a form of mass timber known for its structural integrity and low carbon footprint, with strength comparable to that of steel. Since mass timber is still relatively new in India, we invested significant time in understanding its technical nuances and exploring how to adapt it efficiently to the Indian context.

We had to push mass timber from concept to construction without compromising on quality. Every joint, anchor, and detail was resolved early through tight coordination between design, engineering, and manufacturing teams, eliminating any issues on-site. Artius enabled the construction of the two-storey post-and-beam beach house. The residence was prefabricated in Artius’ Gurugram facility and assembled on-site in just 30 days by their lean team of nine.
Precision-engineered post anchors secured the glulam column-beam frame to a concrete foundation, ensuring a robust, efficient, and visually striking structure. The home’s foundation was also designed to work with the natural slope of the land, minimising its impact on the coastal site while retaining structural stability—especially important in Goa’s tropical climate.

What is your outlook on the future of glulam portal frame structures in India?
Mass timber isn’t a silver bullet for sustainability, but it’s a solid step forward. For over a century, concrete has been the dominant material in construction for good reasons: it’s strong, durable, and cost-effective. But the carbon emissions from its production are catching up with us, and we can no longer ignore them. It’s time for a shift.
New projects, especially residences, can play host to small-scale experiments with new materials and building technologies that optimise construction and carbon emissions. Think of a building like a giant kit of parts—columns, beams, modules—that can be unscrewed, moved, and reused 50 or 70 years down the line. That’s where mass timber wins. It’s flexible, adaptable, and far more future-ready than concrete.

As a pioneering sustainable residential project, what efforts are being made to amplify the impact of Barua Residence and promote sustainable design in India?
Widely adopted in countries like Canada and Japan as a sustainable alternative, mass timber remains largely unexplored in India. With the Timber Residence, we set out to change that, pioneering its use in Indian residential architecture and reimagining what contemporary, eco-conscious living can look like. If you have to be green, you have to be bold, as subtlety won’t shift perceptions. The project is already gaining recognition as a forward-thinking, environmentally responsible solution.
Across all our work, we’re deeply conscious of our consumption patterns. We engage in conversations around critical issues such as population growth, optimisation of resources, and how we can build for the planet and not against it. For us, it’s about finding the balance between innovation, technology, and flexibility that work in tandem to achieve long-term sustainability.

What is Architecture Discipline’s core design focus?
At Architecture Discipline, we aspire to create environments that foster happiness and a sense of optimism for the future, bringing value to people’s lives and work. Our work is driven by a context-centric, rational approach to ideation, which is then defined and developed by a highly technical outlook with a focus on flexibility and longevity. Our portfolio spans a wide range of typologies, including interior design, residential, workspaces, retail, hospitality, and large-scale urban and commercial assignments.
Photographer: Jeetin Sharma, Studio Charuau, and Ranjan Sharma

