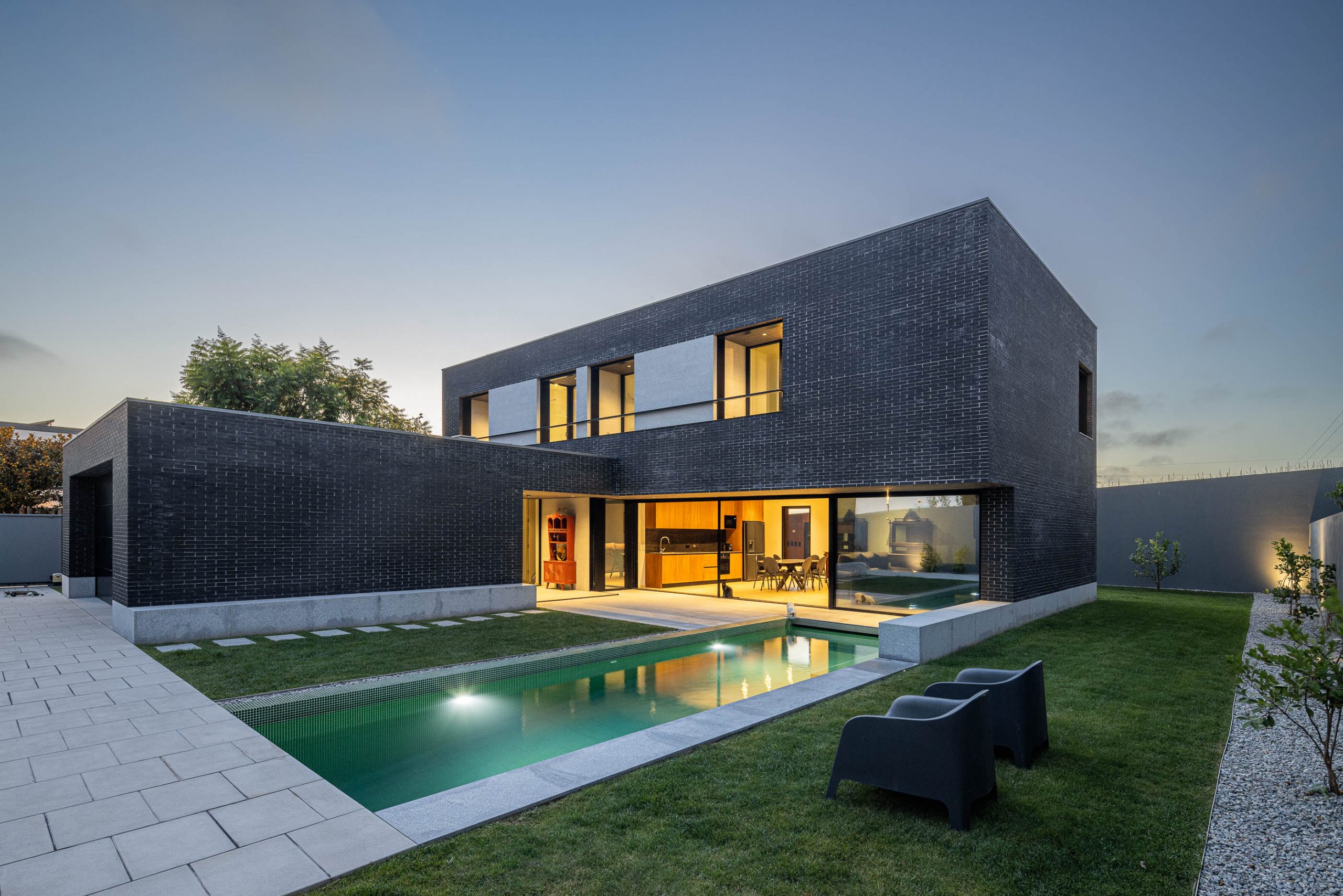Just outside Porto, in the evolving suburb of Leça do Balio, Matosinhos, Portuguese firm M2 Senos Arquitectos has crafted a residential design that carefully mediates between exposure and enclosure, tradition and modernity. Set on a 327-square-meter plot, the L-shaped house emerges as a sculptural response to its site—in this area agricultural landscapes coexist with suburban sprawl and anonymous housing developments.

A Context of Contrasts
The site sits just meters from Porto’s metro line, situated in a transitional zone where historical village centers blend with newer housing typologies. This is a space still in flux—part rural, part urban. Within this waiting territory, the design had to resolve two primary challenges: respecting the fragmented topography and engaging the public realm without compromising privacy.
Rather than retreat behind opaque boundaries, the house embraces a strategy of semi-permeability. It defines its limits not with high walls, but with a low, transparent fence, suggesting presence without dominance. This gesture sets the tone for a design that is at once private and connected, robust yet permeable.

The L-Shaped Form and Courtyard Logic
The architectural solution is rooted in simplicity: an L-shaped volume that defines and protects a sunlit internal courtyard. The two-story portion to the north serves as both a buffer from neighboring plots and a frame for outdoor living to the south. This introverted configuration ensures maximum light and solar gain, while maintaining seclusion from the street.
The house is designed to open entirely toward the courtyard. Large glazed openings—shielded from view by the perimeter fence—connect the interiors with outdoor life, reinforcing a continuous spatial experience. From the street, the architecture remains visually subtle, offering only fragmented views through the railing.

Materiality and Regional Identity
Material selection plays a key role in the home’s dialogue with its context. The architects chose materials rooted in the region’s architectural language: granite and black exposed brick. Granite is used extensively in the flooring and site elements, such as planters, benches, and pool edges, giving the house the impression of emerging from the ground.
Meanwhile, the use of black exposed brick lends the structure a defensive and expressive solidity. It speaks of permanence, but also of restraint—a subtle counterpoint to the lightness achieved through transparency and openness.

Strategic Openings and Climatic Response
The facades are articulated with strategically placed openings that frame views and control solar exposure. The south-facing facade, considered the primary frontage, is designed with intermediate zones—spaces that are neither fully interior nor exterior. These include deep-set balconies for the upper-floor bedrooms, offering layers of thermal comfort, privacy, and spatial depth.
These transitional zones help the house breathe, responding to Portugal’s climate while creating shaded retreats that support everyday life. The result is a home that actively engages its environment, not just visually, but thermally and socially.

A Sculptural, Livable Object
The final composition is one of clarity and contradiction: intimate yet vast, grounded yet open. The home feels like a continuous sculptural form, shaped by movement, light, and the daily rituals of its inhabitants. It invites exploration—not through grand gestures, but through nuanced thresholds and layered materiality.
In an era when privacy often translates into fortification, this project offers a more generous architectural stance—one that seeks dialogue with its surroundings, respects local heritage, and redefines domestic life as both protected and participatory.

See more images in the gallery below
Multiple drawings are provided below for reference
Project name: L Black House
Architect: M2 Senos Arquitectos
Principal Architect: Ricardo Senos, Sofia Senos
Location: Leça do Balio, Matosinhos, Portugal
Total area: 327m2
Architectural photographer: Ivo Tavares Studio

