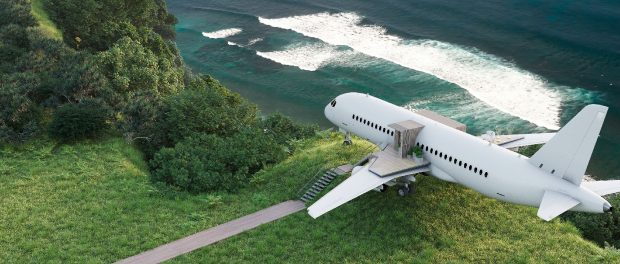Boeing Villa on the Rock
This is a wonderful villa in the fuselage of Boeing 100 sq.m. It’s an unusual apartment on a cliff at an altitude of 150 meter with an ocean view.
The wing of the aircraft has a terrace, the entrance hall in the form of a capsule, the bathroom in the cockpit with windows opening onto the Indian Ocean and at night onto the starry sky of Bali, custom-made furniture with rounded shapes.
Terrace©Geometrium
Initially there was a task to arrange a villa for 2 master bedrooms and a common area. Class of this villa should be equated to a five-star hotel. The problem itself is quite complicated because the first is the fuselage of the plane, the second is all the surfaces in it are rounded, as in a cylinder. Then we had no measurements on the plane. So we bought the blueprints of the planes, but, in the end, they did not coincide and everything had to be redone.
Living room©Geometrium
The space is divided into 3 zones: 2 master bedrooms and a common area. The common area was united with the wing of the plane, leveled the floor and made a panoramic glazing. The trick of the location of the plane is that it stands on a precipice. And the wing of the aircraft is located right above the cliff. The customer wished that in this place it was possible to place a photozone.
In the living area there is a sofa in the niche, a small kitchen to accommodate 4 people and they were able to prepare something. Although the food will be delivered from the client’s hotels, which are at the foot of this mountain. On the wing will be outdoor terrace furniture. Initially, the swing was planned, but, as a result, they did not fit. Put reeds that will glow at night. This space will be beautiful both in the daytime and at night.
Living room©Geometrium
The customer requested that the two master bedrooms be a standard set. The point is that the customer said that he did not want a separate bath and sink. Everything should be as open as possible. So we have the sinks open and the bathroom area is also open. In the master bedroom, the front part of the bed was separated by curtains, like a canopy, to create comfort and privacy. The bedroom itself is long, but the difficulty is that the side parts of the fuselage are very low and you need to understand how to arrange everything. There are planning difficulties. But in the end, we were able to put an entrance area with a wardrobe, a sink area and a bedroom area with a jacuzzi. At the same time, there was a wish to leave as much as possible from the top light and leave as much light as possible. For example, in the closet, where the illumination serves as additional lighting for the room.
Bedroom©Geometrium
In the second master bedroom, which is located in the tail part, on the sides are 2 passes. First there is a dressing area, then a bed, then a boudoir area, behind it a large sink and a shower with a toilet. Bathtub and sink will be custom made of concrete. Furniture will also have to be ordered. The main tones – milky shade, the color of natural oak, concrete plus travertine and gold accents that add to the interior are expensive.
Bathroom ©Geometrium
Other images can be seen in the gallery down below
Project Name: Boeing Villa on the rock
Architecture Firm: Geometrium
Website:https://geometrium.com/
Contact e-mail: Bozheva@geometrium.com
Completion Year (if applies): 2022
Gross Built Area: 113
Project location: Indonesia, Bali

