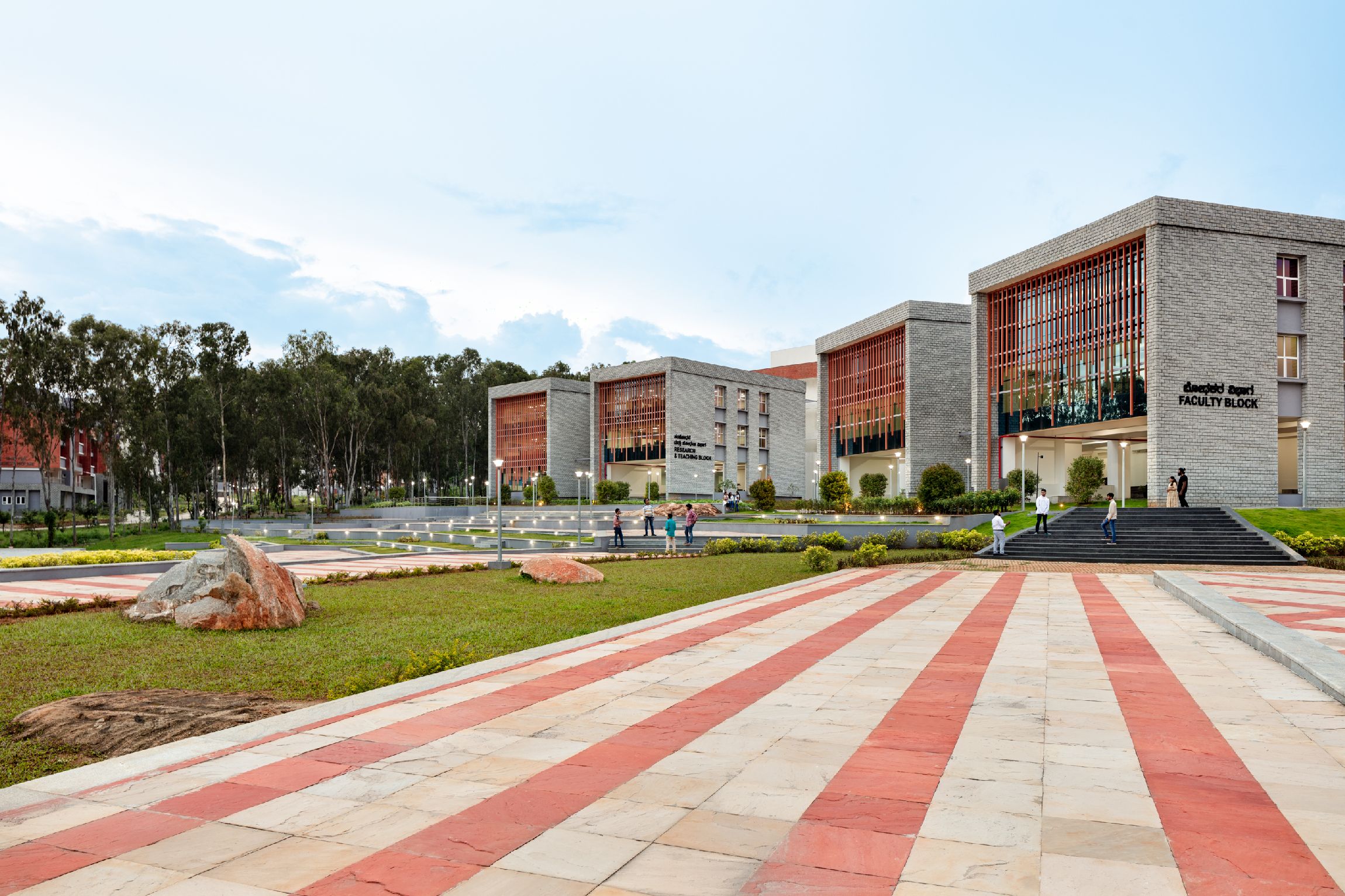
Reviving the Indian tradition of outdoor learning in an energy-efficient campus
Dr B.R. Ambedkar School of Economics (BASE) is a premier economics and social sciences university in India, located within the Jnana Bharathi University, Bengaluru. The 43-acre campus, inaugurated by the Prime Minister of India, Mr Narendra Modi, is designed by Education Design International (EDI) to enhance learning through sustainable and high-performance design. Building on the Indian tradition of outdoor learning, the design objective is to “think global and act local” by building an avant-garde “flagship university for economics and social sciences in India.”

Incorporating natural topography in the design for an intrinsically sustainable approach
The design of the BASE campus promotes sustainability by utilising the campus’s natural topography. The master plan utilises the campus greens and the site’s natural contours to create a network of plazas and vistas. The central plaza serves as the hub for events and social gatherings, fostering a sense of community and supporting living, learning, and discovery. Scattered throughout the campus are informal gathering spaces and shaded walkways, encouraging students to connect with their environment and each other. The plazas and nodes are designed as multi-functional outdoor spaces that serve as recreational hubs for the students and as platforms to facilitate debate and discussions with peers and faculty. The campus design also takes advantage of the creek running through the site, converting it into a swale to promote biodiversity and reduce stormwater runoff.

An energy-efficient and eco-friendly campus
The campus comprises facilities that prioritise energy efficiency, water conservation, and eco-friendly building materials. A solar water heating system has been enabled that harnesses the sun’s power to provide hot water for the buildings, reducing the reliance on fossil fuels. A 300 KLD Sewage Treatment Plant treats wastewater and makes it safe for reuse in landscaping using a drip irrigation system. Native plants thrive on the treated water and require less maintenance and irrigation. Bioswales and permeable pavers minimise surface runoff, reducing erosion and preserving the topsoil. The buildings feature local materials, such as sadarahalli stone and terracotta panels, reducing the carbon footprint and supporting the local economy. Further, the design has effectively reduced water consumption through efficient plumbing fixtures, rainwater harvesting, and wastewater treatment.

Promoting the Indian tradition of outdoor learning
Shaded walkways and green squares with seating areas allow students to use the outdoor spaces for learning throughout the year. Growing evidence shows that well-designed surroundings can enrich the people using such spaces. The campus embodies the Indian tradition of outdoor learning by creating an educational environment that extends beyond the traditional classroom walls and into the lush landscape, thereby promoting collaborative learning, diversity, and innovation. By building an active connection with nature, the design is envisaged to shape students’ behaviours, perceptions, emotions, moods, sociability and feelings, thereby promoting socio-emotional relationships.

Incorporating passive design strategies that optimise daylight
The campus design strategically optimises natural cross-ventilation and daylight while minimising heat gain. By carefully considering building orientation, window sizes, and high-performance glazing, the design reduces the need for artificial lighting and air conditioning. Large operable windows enhance views and natural airflow while orientation-specific shading devices cut down on glare and heat, creating a comfortable, energy-efficient environment. This holistic approach ensures that the campus remains cool and well-lit, aligning sustainability with occupant comfort.

State-of-the-art facilities to promote knowledge exchange
Every design intervention, from the zoning of indoor spaces to outdoor landscape treatment, seamlessly integrates to promote learning and the exchange of knowledge. Informal learning spaces are not limited to academic zones but are also present in residential areas, allowing the campus to function as a 24/7 learning hub. The campus provides state-of-the-art facilities, including a 750-seater auditorium, lecture halls, a 24/7 library, a student centre, and guest houses for visiting faculty and scholars. Through its innovative design, the university is envisaged to prepare future economists and policymakers for the dynamic and challenging world by providing a unique model of pedagogy and research in economics and its related fields.

This state-of-the-art campus for economics research is envisaged to become a flagship university for economics in India. The design prioritises sustainability and facilitates the Indian tradition of outdoor learning by prompting education that extends from the built environment into the natural surroundings, thus making it a model for innovative and environmentally conscious learning environments.

The campus has been master planned to create a self-sufficient, eco-friendly space with an architecture and landscape design that blends aesthetics and functionality. The BASE campus is a testament to EDI’s commitment to innovative learning environments and sustainability. With its cutting-edge facilities, eco-friendly design and adherence to the Indian tradition of outdoor learning, it sets high standards for economic research in India and worldwide.
See more images in the gallery below
Multiple drawings are provided below for reference
See more ideas on our Pinterest!
Name of Project: Dr. B R Ambedkar School of Economics University (BASE)
Address: Jnana Bharathi Main Road, Nagarbhavi post, Bengaluru – 560072
Name of Client: Karnataka Housing Board
Designed by: Education Design International (EDI)
Principal Architect: Rajesh Narang, Avinash Gautam, Mugdha Thakurdesai
Design Team: Arivudai Nambi, Frantish Thokchom, Greeshma Rajan, Rukma Ramdas, Sagar Vijaynidhi, Shruti Saha, Zuwaina Najam, Geetanjali S, Kaushik Ganesh, Sneha Sebastian, Abhinav Chauhan, Prathibha Rajesh, Mitali Narendranath, Sreenivasa Moorthy S, Natesh M. N.
Scope of Project: (Architecture/Interiors/Landscape/Master planning)
Consultants
Structural: Cruthi Consultants Consortium Pvt. Ltd.
Electrical: Sripeksha Engineering consultancy service Pvt. Ltd
Landscape: Architectural Workshop
HVAC: Airtron Consulting Engineers Pvt.Ltd
Site Area (sq ft & sq m): 43 Acres
Built-Up Area (sq ft & sq m): Phase 01 - 5.8 Lakh sqft
Start Date: 1st July 2017
Completion Date: 19th June 2024
Photographer: Andre Fanthome (Noughts & Crosses)

