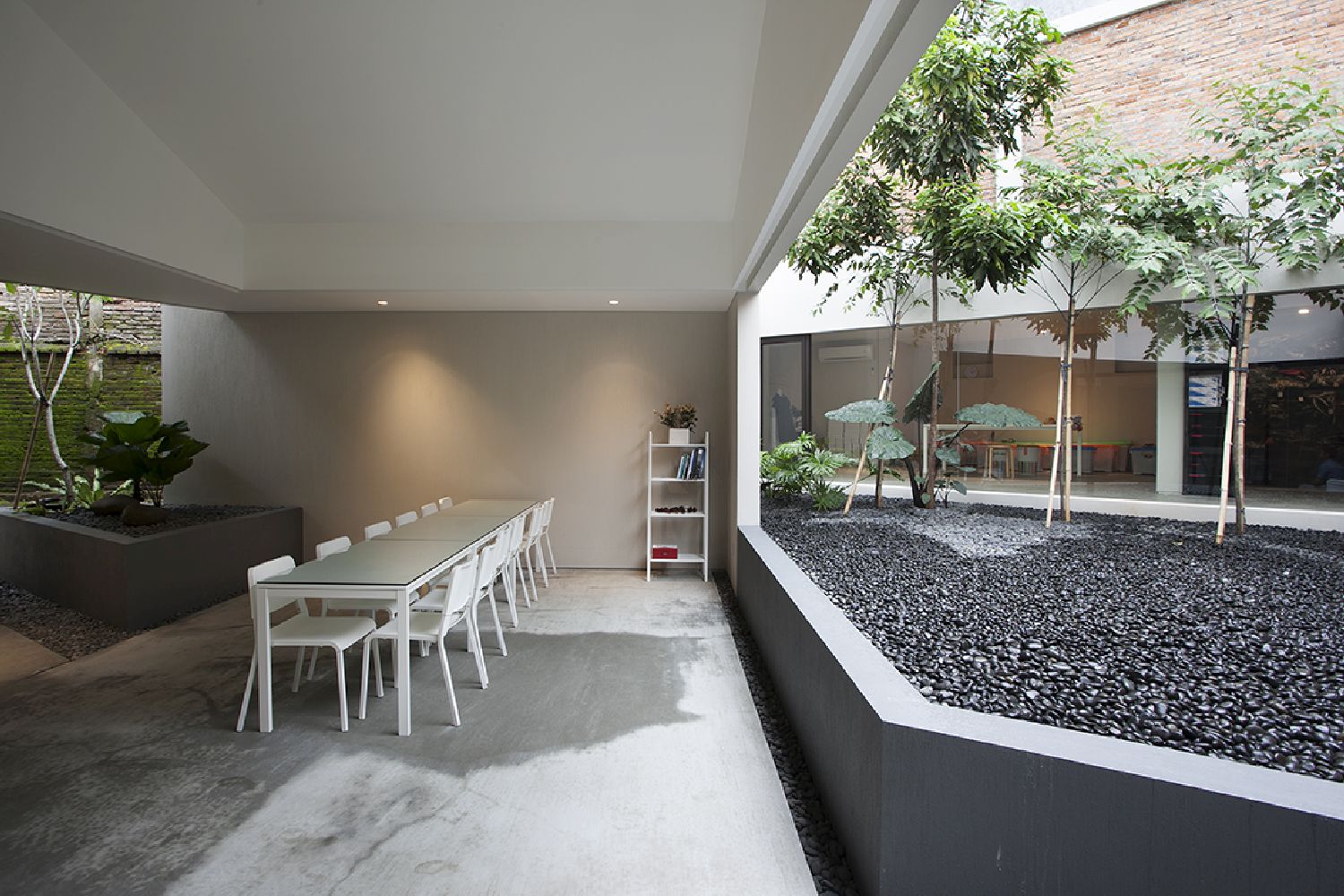Dee Studio GeTs facilitates the client’s two businesses—an architectural studio and an e-commerce office—in one place. The project is a renovation from a long-abandoned house into an office building. GeTs divided the space for said two businesses. The architectural studio needs a quiet and serene ambiance, while the e-commerce office needs to facilitate activities with high mobility. GeTs transformed a basement behind a store for the e-commerce office.
The difference between the characteristics of the owner and the enterprise was also the main challenge in design. The client wanted a homey ambiance for the architectural studio and the e-commerce office. Thus, GeTs implemented a home office concept. GeTs also designed multifunctional rooms to facilitate communal and various activities at once. Adding communal areas such as a dining room can also connect the workers of both businesses, as they can gather for lunch.
GeTs also carefully designed the circulation area and separated it to accommodate the needs of both businesses. The communal areas connect the paths, so workers from the architectural studio and the e-commerce office can still freely interact with each other.
Meanwhile, GeTs translated the togetherness ambiance of the inhabitants into connected visuals in each room. Using transparent materials for the visuals also visually connects the e-commerce office—a basement behind the store—with the primary building mass by the inhabitants.
Dee Studio GeTs generally has a simple front facade to blend with its surrounding. It also has a courtyard that connects each room in the building.
The surrounding area is noisy with vehicles and activities in the neighborhood. Thus, the walls use appropriate materials and design with vegetations as an additional layer to filter the noise. It also serves as a contrasting look in the entrance area. GeTs also designed an inclined plane in the entrance to reduce noise and maintain the existing tree on the site. Other existing trees are also in the design, as GeTs is mindful of the ecological values.
There were two main challenges in the design: the budget and the construction time. Therefore, GeTs utilized the existing rooms and materials in the building to save time and reduce the budget. The roofs are reused. The ventilation blocks are repurposed and transformed into a bench in the entrance area.
Other images can be seen in the gallery down below
Project start: 2017
Built: July-December 2017
Location: Jl. Bungur I No. 4, Kebayoran Lama Selatan, Kec. Kebayoran Lama, Jakarta Selatan 12240
Photography: Dee Studio GeTs
About GeTs
GeTs was built in January 2017, with Gerard Tambunan as the principal architect. The studio achieved the award of best five in residential and commercial (office building) in 2017-2018 from IAI Jakarta. The studio has designed commercial buildings (mid-rise) and private residences in Jakarta, Sidoarjo, Bogor, Sentul. The projects are various: Guma, GolFN, Dee Studio GeTs, Waterviewbgh, Rubic JGC, WMP office, Ciputra Club House Sidoarjo, and others. GeTs aims to bring new perspectives to each design.

