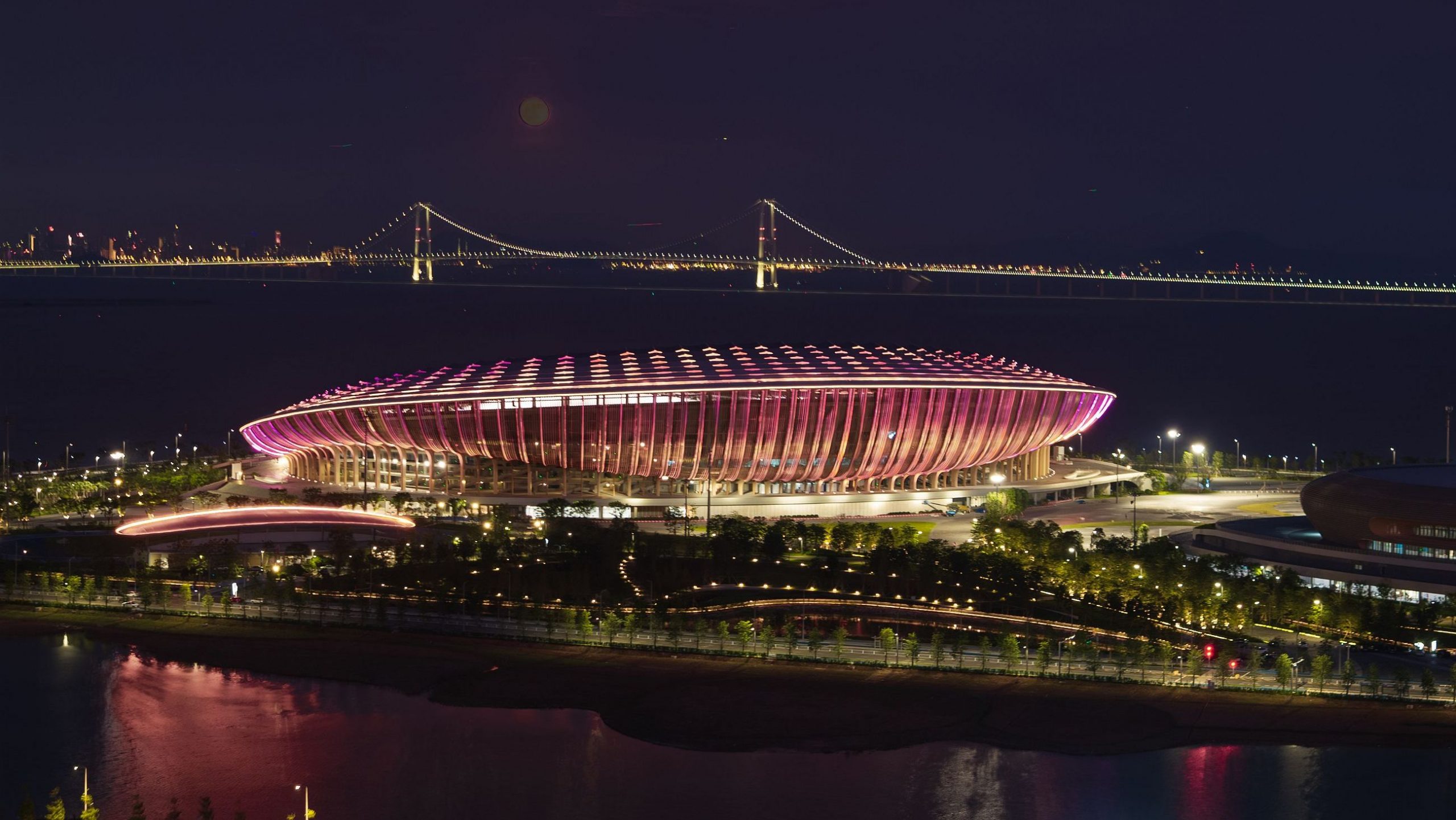The Greater Bay Area Sports Centre will host its first large-scale events with a series of four sold-out concerts beginning 5th December 2025.
The new sports centre serves cities within the Pearl River Delta including Guangzhou, Shenzhen, Hong Kong and Macau which comprise the Greater Bay Area—the world’s largest conurbation, with its population anticipated to reach 100 million by 2030.

Situated in the south of Guangzhou’s Nansha District on the western bank of the river delta, the sports centre will anchor a new civic, business and residential quarter at the heart of the Greater Bay Area.
Offering its local community sports facilities of the highest standards, the centre has also been designed to host a diverse programme of major national and international sporting events, as well as cultural performances, that can be easily accessed by all residents of the Greater Bay Area via Line 18 of the Guangzhou Metro and the new Shenzhen-Zhongshan Bridge.

In addition to providing exceptional facilities for use by Nansha’s local schools and sports clubs, the centre will continue China’s ongoing sports development programmes at regional and national levels. Providing the essential infrastructure for competitive athletes including those participating in all track and field events, the centre’s design optimises Nansha’s warm winters to create the ideal outdoor training facilities and conditions to foster future legacies.

The centre’s 70-hectare park gives Nansha’s residents a variety of landscaped spaces on the banks of the river for sports and recreation, and incorporates a 60,000-seat stadium, a 20,000-seat arena for basketball and other indoor events, as well as a 4,000-seat aquatic centre with 50-metre swimming pool and diving well for training and competition.

The sports centre also provides extensive supporting facilities including athletes’ accommodation, as well as outdoor training pitches and running tracks that will support local government programmes which encourage increased sports participation in its schools to enhance the well-being of the region’s younger generations.
Located within Guangdong’s subtropical monsoon climate, this 70-hectare waterfront park has been designed as an integral element of the district’s flood protection measures and will include wetlands that manage excess water during extreme sea-level fluctuations.

The fluid forms of the centre’s architecture echo the tapering geometries evident in the hulls of the region’s traditional sailing ships that were initially designed during the Song Dynasty approximately a thousand years ago. These historic vessels established the Pearl River as China’s gateway to the world.
The sports centre also integrates environmental concepts from the local Lingnan vernacular architecture that include generous areas of sheltered spaces cooled with effective natural ventilation techniques during the region’s humid subtropical summer months.

The stadium’s roof has been designed as a system of layers that shelter the 60,000 spectators from rain and direct sunlight while also enabling rising warm air to be naturally vented outside the building envelope. This distinctive layered roof encircles the stadium, emulating the pleated silk structures of traditional Chinese fans.
Located on the primary approach from the north to the Shenzhen-Zhongshan Bridge which connects the Greater Bay Area’s major urban cities, the sports centre’s architecture on the banks of the Pearl River marks the gateway to Guangzhou and the districts of the northern Greater Bay Area.

A network of vertical louvres defines the curvatures of each building within the centre. Informed by detailed data analytics and advanced digital 3D-modelling to optimise shading and natural ventilation within their civic spaces, each building’s composition and orientation has been designed to encourage cooling by the prevailing summer winds that blow inland from the South China Sea.
Hosting 60,000 spectators for a variety of different sports, the stadium’s seating bowl can be adjusted to provide ideal spectator conditions for each specific event; ensuring optimal views of the athletes and the most exciting event atmosphere, together with maximum flexibility for differing uses throughout the year.

The stadium can also be configured for cultural performances with spectators facing a stage that includes a unique backdrop. The grand arch within the design permits colder sea air from the Pearl River estuary to enter the stadium—cooling athletes and spectators while also giving views of the river during sports and cultural events, establishing a direct connection between spectators and the stadium’s riverside setting.

Commissioned by the Nansha District Bureau of Culture & Sports following the 2023 international design competition, the centre has been designed by Zaha Hadid Architects in collaboration with the Guangdong Architectural Design & Research Institute.
See more images in the gallery below
Architects: Zaha Hadid Architects in collaboration with the Guangdong Architectural Design & Research Institute.

