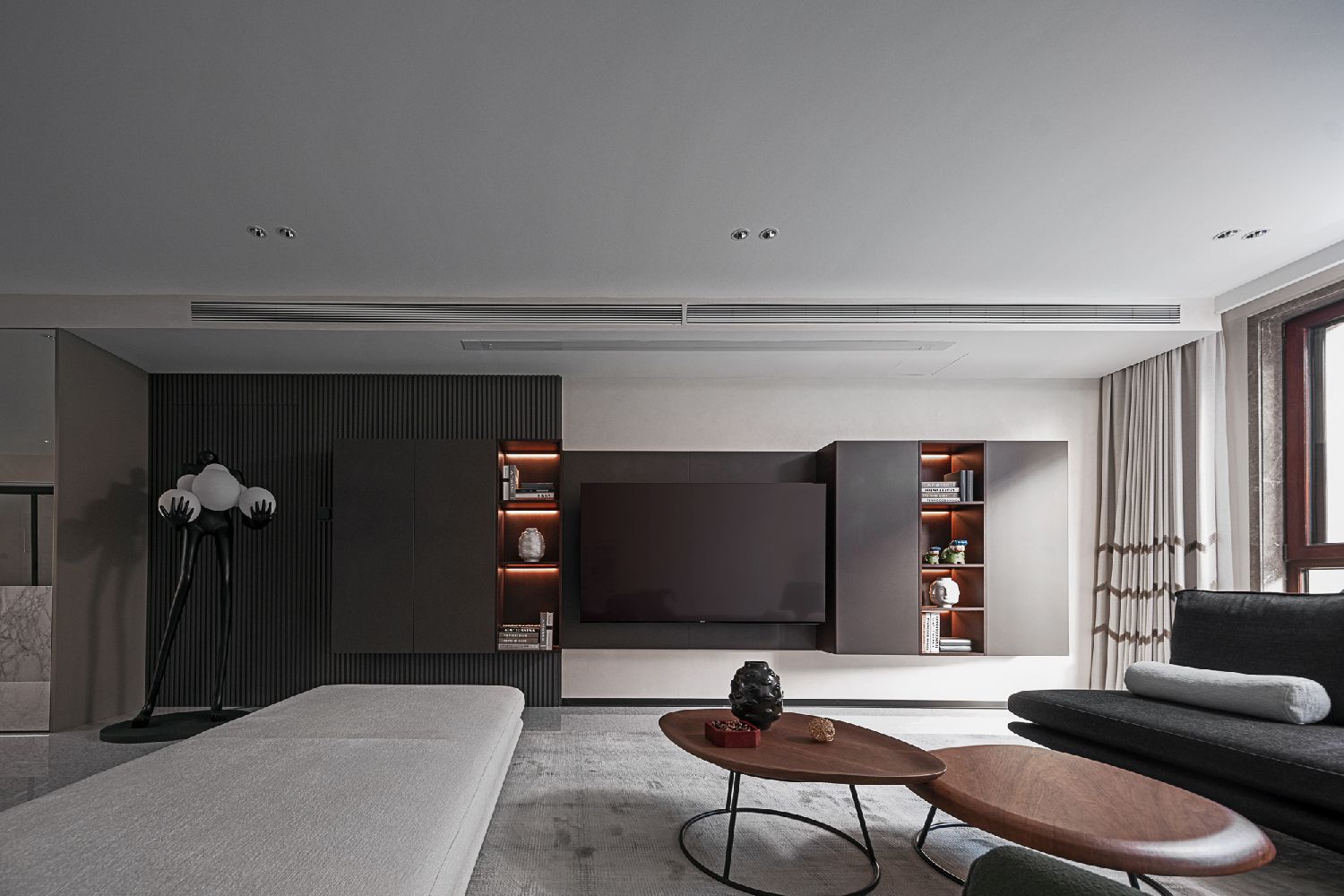They say that architecture is like an open book that portrays the aspirations of a city. In terms of space, it is more like an eloquent prose poem that evokes the ultimate longing for a state of life.
The Poetry of Life
To create a sense of ritual in life, we must achieve a brilliant interpretation of every little detail.
In this project, the design parts away from the traditional entryway concept to make the most of an open counter layout. The creativity of the chief designer Wang Rui delivers a ritualistic sense of homecoming that celebrates life to the fullest.
How to describe such a unique sense of ritual? In this case, the designer works as a modern poet, taking inspiration from “One Night in Florence”, a poem written by Xu Zhimo. The artist is a courageous soul that touches the essence of life by maintaining a disposition towards passion and wonder. His work is a bridge between human emotion and the material world, focusing on the elegant beauty of everyday life.

Inside the living room, the design shows no sign of partition lines. The open space naturally clears the way to a charmingly colored background full of vitality.
The proprietor is a young couple with well-defined requirements regarding the design of their dreams: a comfortable home with high-quality traits and a unique sense of luxury flowing from an artistic and minimalist approach.
As a result, we actually set our eyes on “One Night in Florence”. The floor is covered by the elegant textures of terrazzo tiles, custom wooden decorations fill every corner of the space, unpredictable terrains are specifically arranged for the owner’s cat to play with, and every little detail is carefully finished. The professional expertise of the designer achieves all of this. Wang Rui truly understands the needs of homeowners. With this in mind, he provides nutrients in the form of design, furniture, and decoration, to guarantee the continuous growth of the space as an authentic home.
In the living room, a favorite spot of the lady of the house, we find an area enclosed by a large sofa, forming a comfortable, social environment. It provides a seating space that remains brisk and transparent where three to five friends can enjoy casual gatherings, chatting and laughing away for hours in an atmosphere that cultivates peace of body and mind.

The TV background wall consists of a matte black coffee tint that highlights the texture of the space. Gray is a transition color also used to denote the beauty of selected artworks, both moving and peaceful, organically displayed in the area.
The proprietors believe that an ideal lifestyle must consider the company of cuddly pets. In this house, graceful and heartwarming cats are by all means favored. To not let the house cat feel lonely, they bought another cat of the same breed to keep him company, adding a touch of carefreeness to the overall atmosphere.

Supreme Simplicity: A Quiet Sense of Luxury and Inclusiveness
Simplicity is the strongest statement. The most uncomplicated design often reflects a superior spatial sense. For instance, simplified lines, large blocks of neutral colors in black, white, and grey, and their intersections shape an expressive design concept with far-reaching connotations. Indeed, a few brushstrokes can deliver a profound artistic impact.
From the living room, the open counter connects to the dining table. This structure offers more than a dining area, doubling as a multifunctional space to tend to guests promptly and efficiently. The use of blocks and geometric shapes creates a dramatic contrast between the vivid social area and the spatial atmosphere, emphasizing the creativity behind the design concept.
The accommodating dining chairs showcase a sense of balance between comfort and charm. To further confirm the objective of design, there are no deliberately visible shapes, yet the thoughts expressed can be felt on all counts.
Different people often have a particular perception of a home. For example, the favorite area of the talkative gentleman of the house is the transparent wardrobe in the cloakroom. Its detailed design reflects the softest emotions of the heart, reminding us that home is both a harbor and a protective barrier, a secret place that makes us feel safe.

The background wall of the master room is a unique gift from the designer to the owners. Wang Rui personally drew and revised the drawings, engraved the pattern, and made final adjustments in a display of grace, precision, and emotion.
First-class design denotes understanding and trust between the designer and the owners. In this regard, the background wall of the bathroom is the final colorful touch to the masterpiece. The vigorous vitality of an amazon green tone grants a sense of luxury to the space, an emotional color shade that the gentleman of the house loves so much.
The commitment to passion and wonder gives a new meaning to every detail of the project. The well-thought design organizes everything from carpets and vases to spatial structures, stylish features, and rare materials. They convey unremitting artistic perseverance and elegant aesthetics at the service of a family home.

Other images can be seen in the gallery down below
Interior Design: RUI DESIGN
Project Location: Haidian District, Beijing
Project Name: Honor Masion Beijing
Project Type: Interior design and product design
Project Status: Built
Interior Space: 240sqm
Design Period: 2021.4 – 2021.9
Construction Period: 2021.5 -2021.9
Photographer: Shi Yunfeng
About Wang Rui
Designer Wang Rui has extensive experience in the successful completion of projects in the varied fields of high-end residences, boutique hotels, prototype houses for developers, and commercial space planning & design. He and his team are committed to providing professional interior design services of the highest quality for every project they work on.

RUI DESIGN also offers exceptional value through cooperation with overseas design teams, offering clients with limited market access an international perspective and innovative design solutions.

