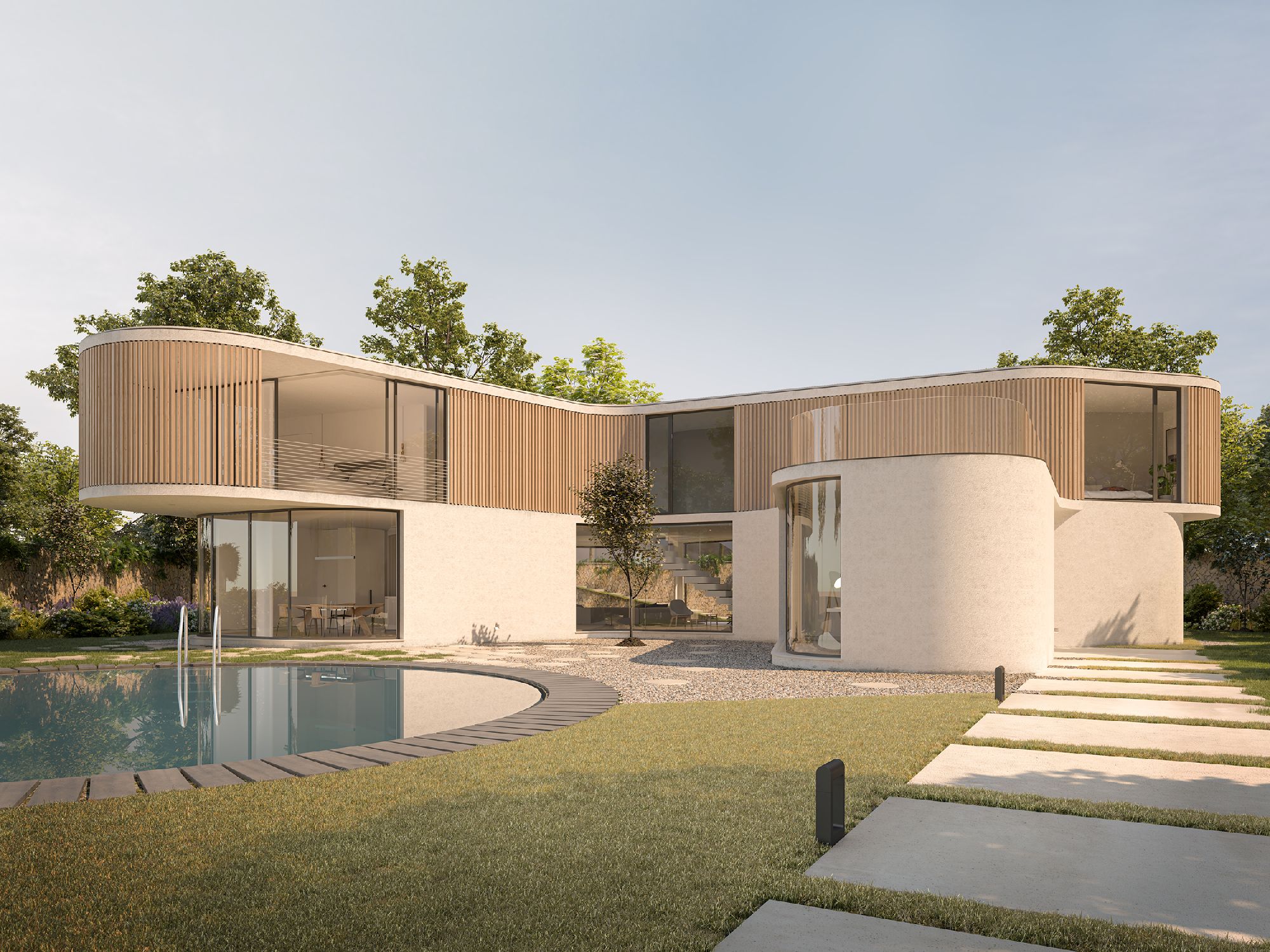This house is located on a large and remote plot that is barely visible from the street. The architecture responds to this hidden and slightly sloping setting, with soft curves and fluid spaces, transforming the terrain into terraces according to the site views and orientation.

The car park and service area occupy the lowest part of the plot, leaving a generous platform on top for the piano-mobile of the house. This level is arranged as an open-plan space that wraps the landscape around it. In its northern end, the massing offers a welcoming gesture to mark the main entrance, at the front, it encloses an intimate courtyard towards the swimming pool, and at the back, the living room faces a private garden.

The spaces for daytime activities occupy the ground floor, which also encompasses a guest room and a separate office. The bedrooms, enjoying spacious terraces with stunning views of the city, are located on the upper level.
The dining room opens towards the east to capture the morning sun, surrounded by a large curved glass window and protected by the cantilever of the upper terrace. The living room is situated on the opposite side, with a slightly sunken area to form a cosy space overlooking the garden, furnished with an outdoor seating area around a fire pit.

The facade of the house features large floor-to-ceiling windows between the curved white-rendered walls, while the upper floor is wrapped with a series of delicate wooden slats. This permeable skin becomes a protective layer to provide privacy to the master bedroom while its materiality highlights the curved contours of the flat roof.

The formal language of the house is also used in the interior design of the fixed furniture. The kitchen is configured as an independent island with rounded corners and white finishes. The ceramic tiling of concave pieces without joints creates a pattern of vertical lines that resembles the slats of the facade.

The intervention on the landscape underlines the curved lines of the building and the terraces, retained by masonry walls in natural stone. The profuse vegetation is concentrated on the perimeter of the plot to provide privacy, while a system of gentle ramps connects the different levels. The accesses are paved with white concrete slabs, and the transition areas covered with random stepping stones.

Other images can be seen in the gallery down below
Project name: K House
Archtect: AQSO Arquitectos Office
Location: Parque Conde Orgaz, Madrid, Spain
Gross floor area: 427 sqm
Client: Quartiers
Photographer: AQSO Arquitectos Office

