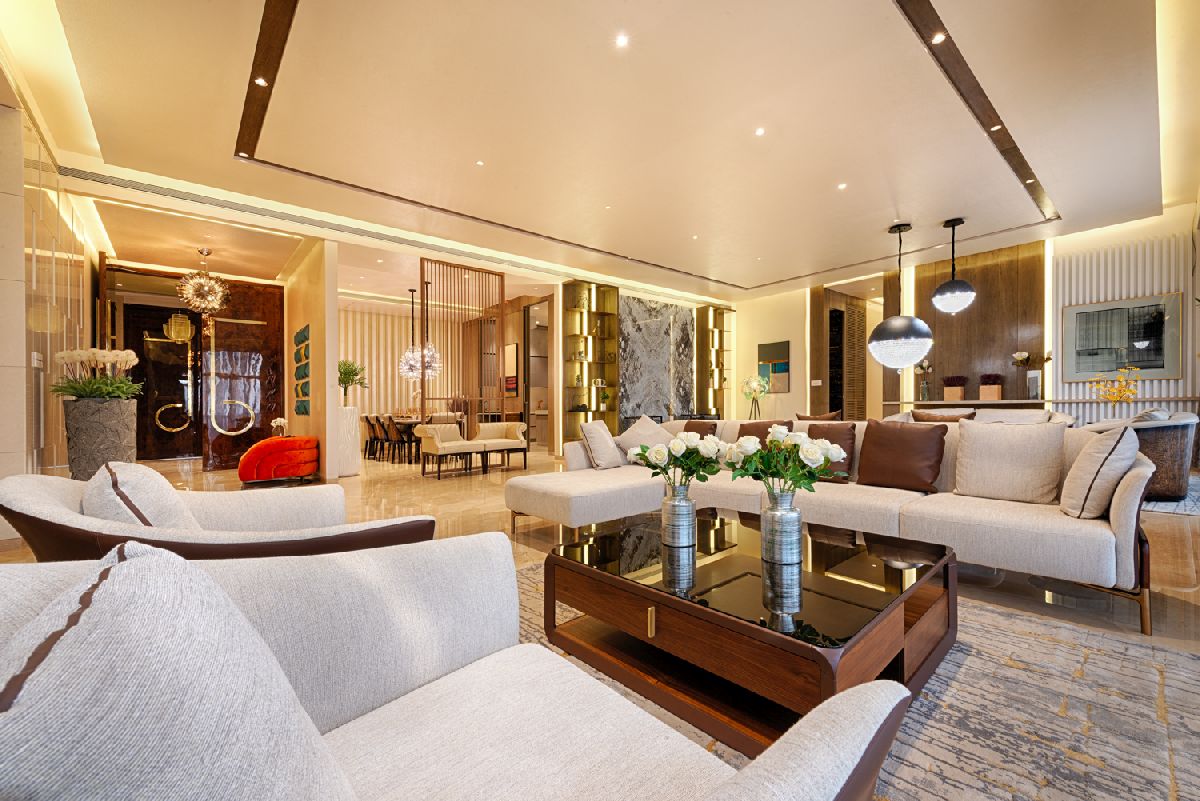The Client being is a developer by profession and wanted to get design interiors that reflect his relishing and personality. A free hand design, cull and execution by the client to designer allowed creating an individual amiable interior for each room.
A neo-classical design approach with the utilization of contemporary materials and products along with natural light and ventilation makes an impeccable living to an individual. The designing of 4600 square feet of high-end residential interiors was done keeping in mind of the client and reflection of his/her personality.
In the entrance lobby the distorted image of marble cladding engenders an illusion of galaxy form which invites the individual with a grace of elegance. The Vestibule here is a rectangular space with vibrant color motifs and wall frames along with orange and out resemblance an element of surface.
The living room space divided into functionality allowing the formation of rectangular forms with in the spaces. Formal informal, library sit-out, engenders the space with simplicity and elegance.
The dining room is designed to have a steel jail dividing the area and the fluted wall abaft the dining table energizes the space. A good composition of artifacts with paintings and furniture gives a cozy environment.
An island kitchen with chandler engenders a dining form with in the space. Designed of cut out within the cabinet makes a relief work with artifacts within and also breaks the monotony.
The first bedroom is designed to have a neo-classical forms with white background paneling along with vibrant artifacts and furniture which adheres to elegance with in.
An open out concept toilet with jail in juxtaposition to the bathtub diving the space to engender a form to give privacy and soothing feel.
The Second bedroom feel creating a different furniture pieces like console, artifacts and marble cladding make the form of proportions.
The utilization of lighting automation, LED fixtures, VRF air conditioners, insulated glass, S.S pipes for plumbing and panels was done.
Overall the simplicity with vibrancy makes a perfect living designed by Architect Bhavik Shah.
Foto-foto lainnya dapat dilihat di galeri bawah ini
Project details
• 4600 sqft of 5bhk residential interiors.
• Ceiling ht 3.9m clear.
• Living room attach with 2m wide deck.
• 2 master bedroom attach with 1.2m wide deck.
• Large sliding window for natural light and ventilation plenty of
• VRF air conditions system for saving of electricity.
• S.S plumbing for toilets to avoid corrosion.
• Automatic for lighting, AC, curtain, audio and video
Judging criteria
• Form- each area has been designed to create a form. Forms are achieved with usage of different materials, colors, furniture, shapes blended with natural lights and ventilation.
Functionality
• Functionality replaced to manufacture. All materials have been selected to get less maintenance and of better quality too.
• Space functionality allows connecting each other with wide passages for a better and effective circulations.
Craftsmanship
• Mandir wall cladded with intricate marble craftsmanship.
• Fluted designed wall resemblance a sharp and clean design.
• Paneling on wall, door frame details, Italian marble joinery are well executed.
Sustainability
• VRF air condition, lighting, automation is been used for energy efficiency.
• Insulted glass windows are used for thermal insulation.
• Deck area has sun control sun screen, large planter box. Good cross ventilation reduces the overall energy cost.
• Usage of LED lights reduces heat energy and also electricity too.
Project Name: 9 CRYSTAL - Residential Premises
Location: Ghatkopar, Mumbai.
Carpet Area: 4600 sqft.
Architect / Interior Firm Name: ENCLOSURRE
Principal Architect: BHAVIK K SHAH
Design Team: Avni Ganatra and Sanjay More
Photographer: Gaurav Rao
Civil Contractor: Pandit and associates
Year of Completition: 2019
About ENCLOSURRE
ENCLOSURRE is the 20 years old architectural and interior design firm based Mumbai, founded by Ar Bhavik Shah in 2000 to tap into the growing market. Enclosurre has completed more than 50 lakh sqft of Architectural Designing and more than 100 sites of Interiors varies from Hospitality to School to Auditorium to Residential and Commercial projects.
The studio dedicated to making contemporary and elegant designs that are functional with timeless detail also fuses luxe to organic accents. They assume that the client’s requirements should be fulfilled in the best possible and creative way by reflecting the occupant’s lifestyle. We believe in performing by working in brevity with percipience, but also realize that the spaces should not only look good but also work with functionality and context, explaining the lead designer.

