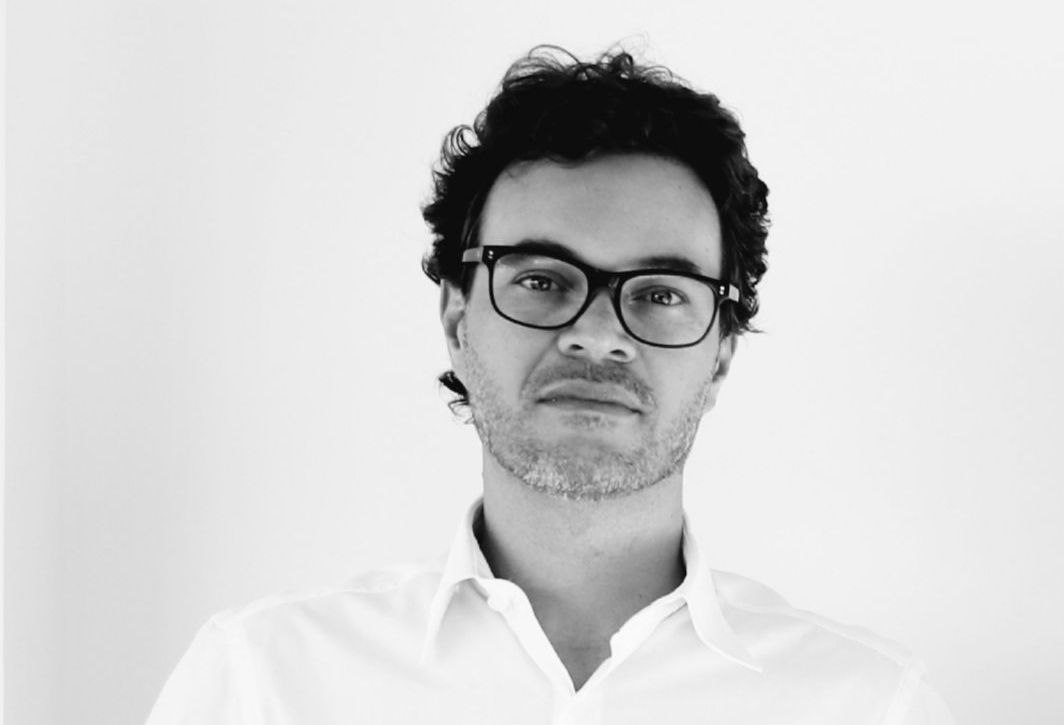
The Café House sought to understand how architecture can, through poetic language, make connections between residents and the house and create symbols that refer to the culture of the place or the people who will inhabit the space.
What was the inspiration for the Café House design?
The Café House is located in a Cerrado region, in the interior of the state of Minas Gerais, which is a place of rural landscape, where the image of red earth and twisted tree trunks predominates. From where, as in all Minas Gerais territory, coffee is an invitation to a long conversation. Thinking about an architecture that interprets the context in which it is inserted, making a sensitive reading about the place, the culture and the people who will inhabit the space can be one of the best ways to find the answers for the creation of design concepts. The design for this house sought an understanding and connection between the place and the residents, their habits and interests. In this sense, understanding how much coffee is an important drink for the future residents raised the following question: How to make a project that represents in its concepts, subjectively, the characteristics of coffee? Seeking references in the drink itself.
The clients asked for a contemporary house that had a unique visual identity and lot of contact with nature and natural light. They also asked for a connection with a view of the landscape but with privacy from the neighbors.

Red soil dominates the walls of Café House. Could you please explain the reason for using red soil? What underlies or what is the background (in designing) the shape of a “floating” curved white roof?
The quality of coffee is greatly impacted by the characteristics of the land and climate where it is grown. In addition, the drink is perhaps the one most related to the air, being recognized by its aroma. In this sense, earth and air were the great inspirations. Weight and lightness. Thus, the materialization of this concept took place through the creation of two main elements that represent this contrast. The thick pigmented concrete side walls refer to the earth and the two thin, white and curved slabs that “float” over the house refer to the air. They are like two sheets of paper resting on the walls that seem to sprout from the ground.

Sitting down to enjoy coffee in the stepped garden is an attraction and fun. Could you elaborate the reason for placing tables and chairs in the stepped garden?
The stepped garden creates a place of connection with nature. The residents chose to have a table with two chairs for having coffee outside but the whole garden can be used by the residents.

What do you think about the role of architects in preserving the environment?
For us, it is essential that each project has an individual concept and that this concept is a response to the place and the people who will inhabit that space. In this way, it is very important that the project responds to the place it is inserted. That he connects and respects nature, maintains the values of the place and maybe even suppresses some negative values.
Every project has to tell a story. A story that conveys what we see and feel. Thus, design decisions are a response to reinforce a concept.
Our context, Belo Horizonte, Minas Gerais, has a very rugged topography. With many hills, this has a lot of influence on us, because since the beginning we had to learn to work with rough terrain. Our architecture is a reflection of that.

We always work with an architecture in which the houses are often suspended, always trying to change the topography as little as possible, also because we like to make the most of what the natural terrain provides. Therefore, our context greatly interferes with the way our architecture develops.
In our opinion, architecture has to adapt to the context. Sometimes architecture has to put itself in a more humble position and compose with the nature that is there. In other situations, the role of architecture is to be unexpected and to create a sense of surprise and wonder. We have houses in the middle of nature where architecture blends into the landscape and other cases where architecture stands out. Regardless of the situation, we always seek harmony, without architecture coming into conflict with nature. Each context calls for a different response. In the case of the Baroque architecture, very striking in Minas Gerais, we observed a lot of how Baroque cities behaved, and how they accommodate the topography instead of having a rigid layout. Just as in this case, the city accommodates itself to the terrain and not the other way around, our architecture also happens this way.

We can say that we start from where not to build instead of where to build. It’s like the opposite reasoning. For us, what is not built is as important as what is built. That is why maintaining the nature and values of the place is so evident in Tetro’s projects.
What is the motto of Tetro Architect?
The office’s professional practice is based on the careful study of the premises and conditions presented by the location and the client, always seeking for a unique and irreplicable solution to each project. Fundamentals such as integration with nature, use of apparent materials and exploration of empty spaces are characteristics that permeate all the work.
Photographer: Luisa Lage

