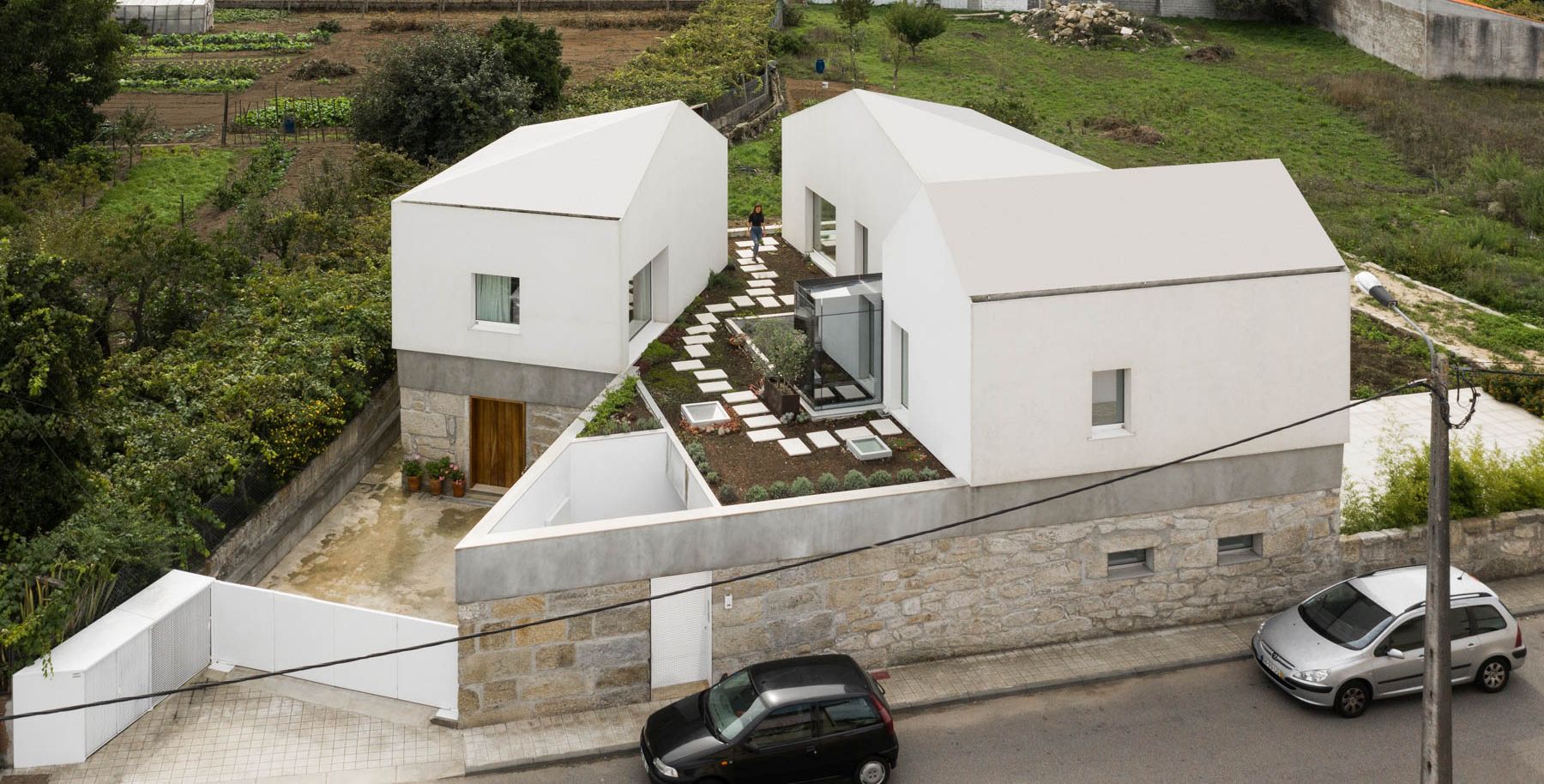
It all began with the renovation of an old farmhouse, which sparked the idea of a rooftop garden. During the dismantling of the old façade materials, the architect discovered that the house was composed of three small houses built according to the needs of the previous owners.

“We preserved the original volumetric structure and treated its initial form as open. We unified them through a slab perforated by a central terrace that fills the entire social area on the ground floor with light,” said architect Paulo Merlini.

He continued, “The layer of rooftop garden on this central slab offers a new, intimate garden to all the rooms and private areas of the house.”
In terms of materiality, our goal was to create a strong contrast between the two floors. The ground floor features rougher materials that emphasize the tectonics of the construction, evoking the feeling of living inside a mass of excavated granite, with a powerful connection to the outdoor space.

Meanwhile, on the upper floor, the geometry of the three original houses is redefined by their materialization as clean white volumes, flooded with light.

See more images in the gallery below
Architecture Office: PAULO MERLINI architects
Main Architect: Paulo Merlini / André Santos Silva
Architectural Photographer: Ivo Tavares Studio

