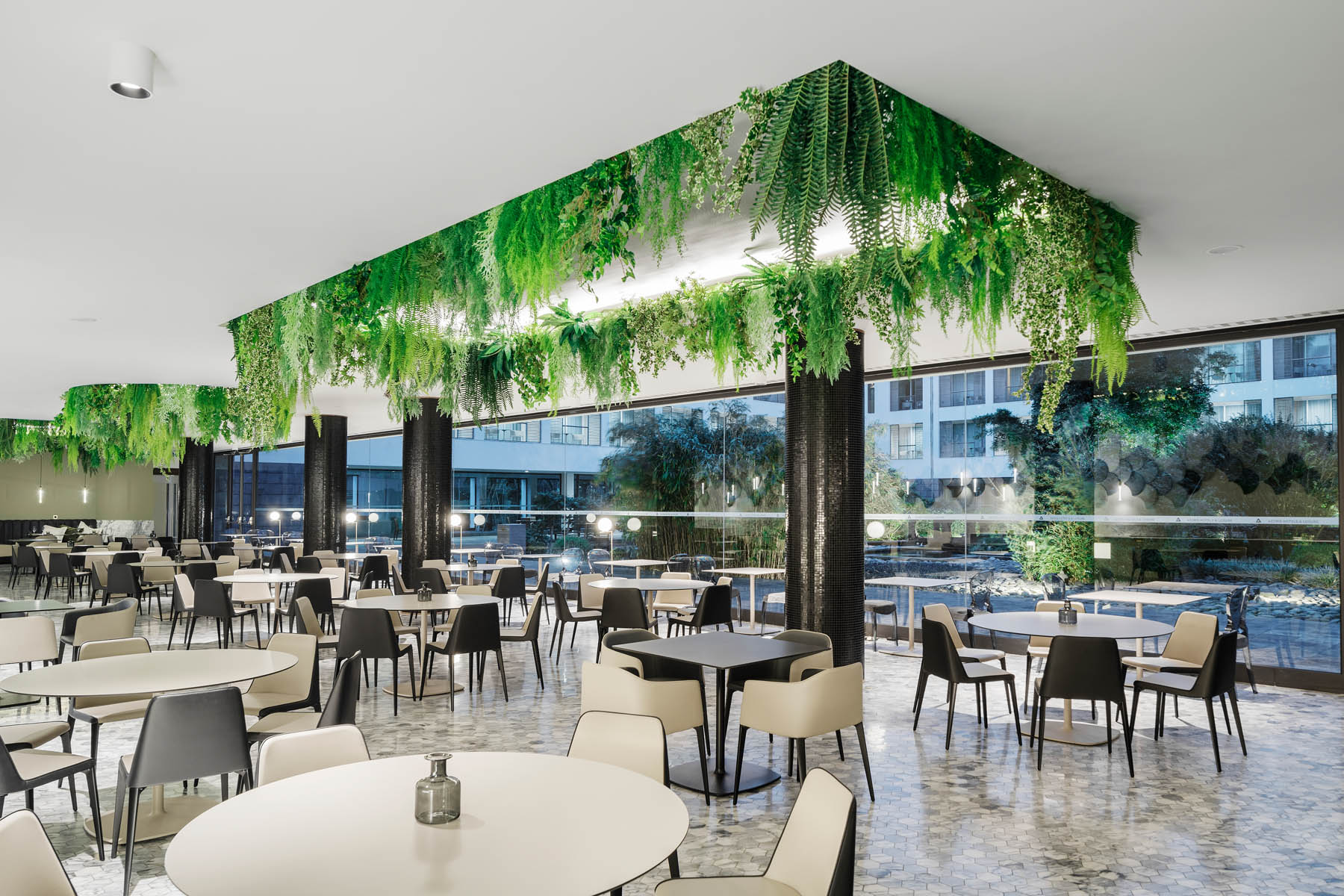Inserted in a hotel unit, in Ponta Delgada, the restaurant in open since 2004, already presented some need for revitalization, despite the predominant relation with the central courtyard of the hotel, characterized by its garden of strong oriental inspiration and its mirror of water inhabited by carp [KOI].
It will be the strong relation of this space with the mentioned garden, which presents itself as the project’s generating idea, bringing the garden to the interior of the restaurant, implying a total permeability of the spaces, interior and exterior, emphasizing the spaciousness and brightness that define the space.
The restaurant is characterized as an interior garden, an integral part of the exterior, mirroring the same symbolism and balance, with the presence of vegetation that flows through the ceilings, in line with the various moments of artificial lighting with scenic effect, and the acoustic panels that, in addition to their primary function, assume the carp form: symbol of prosperity, longevity and fertility.
Despite the overall general view of the room, several dining areas are defined , characterized by traditional tables and in more welcoming lounge areas, in order to allow different ways of receiving, so the space can adapted to the various meal times of the day.
The materials use choice was based on its nobility and resistance, in order to guarantee easy maintenance without prejudice to comfort.
Other images can be seen in the gallery down below
Project name: Koi Restaurant
Architecture Office: box: arquitectos
Main Architects: Barbara Morgado Arqª, Oscar Catarino Arqº, and Fabiana Velho Cabral Arqª
Location: Ponta Delgada Azores, Portugal
Build Area: 350m2
Client: Azoris Hotéis, S.A.
Photographer: Ivo Tavares Studio

